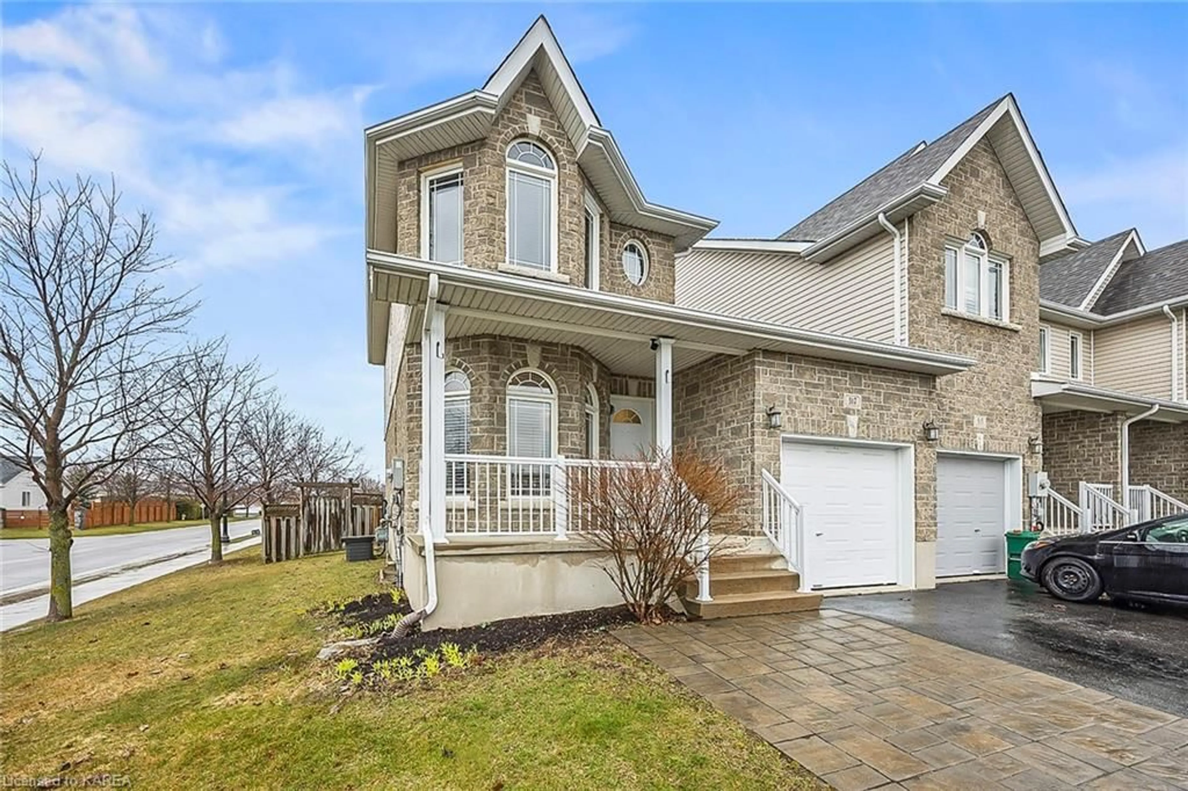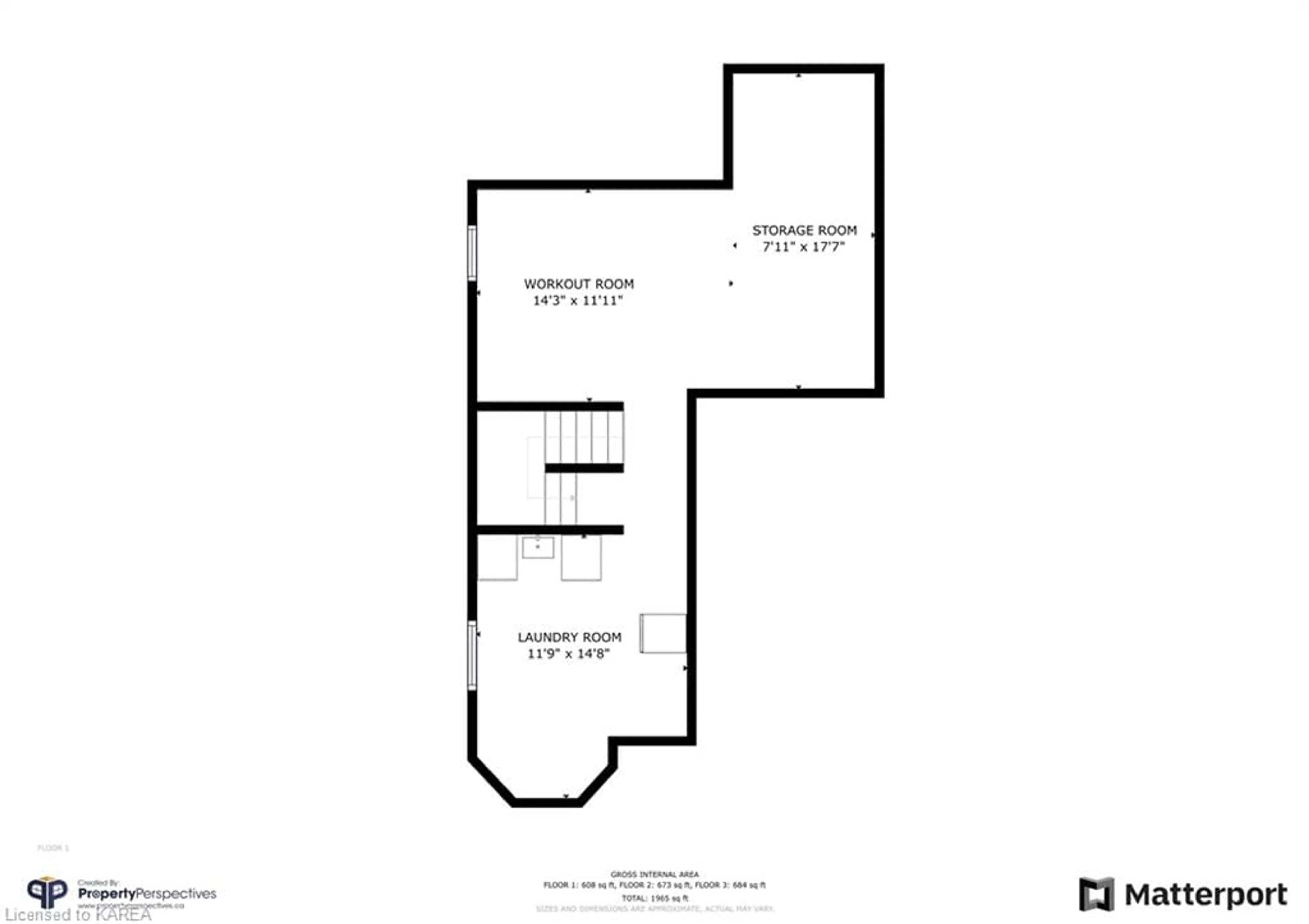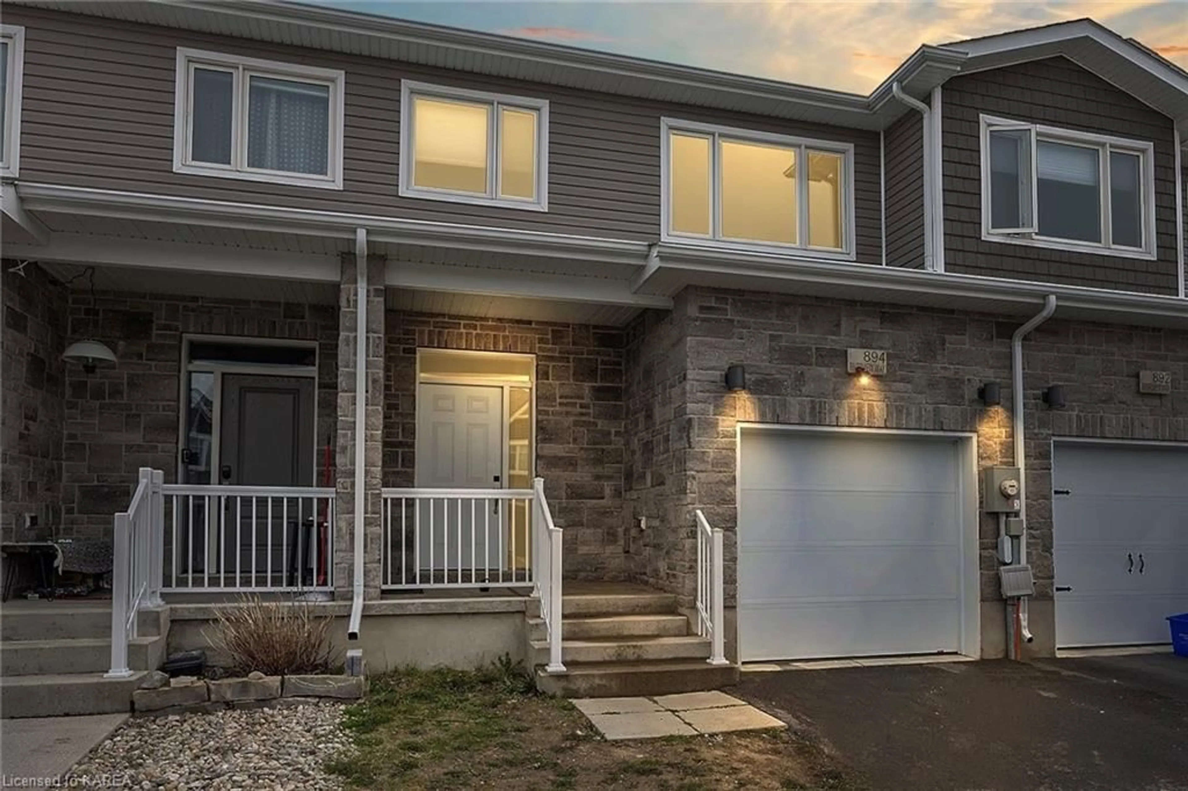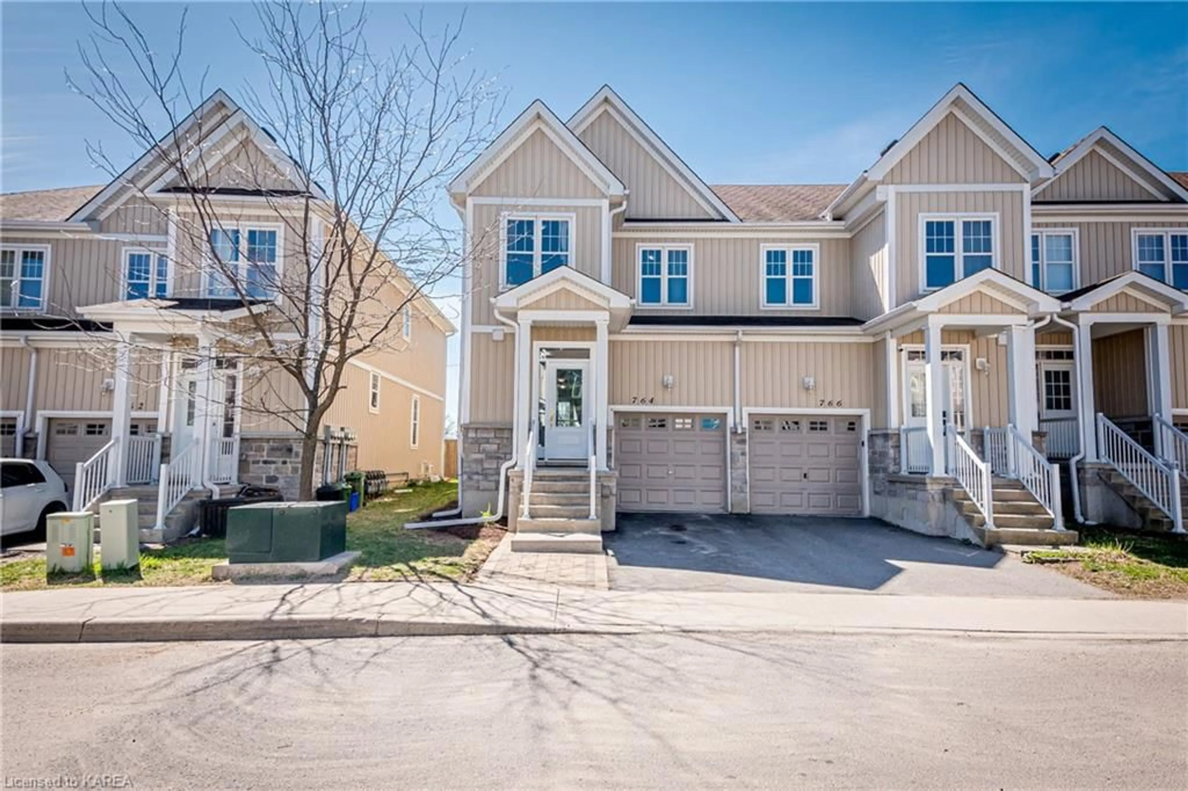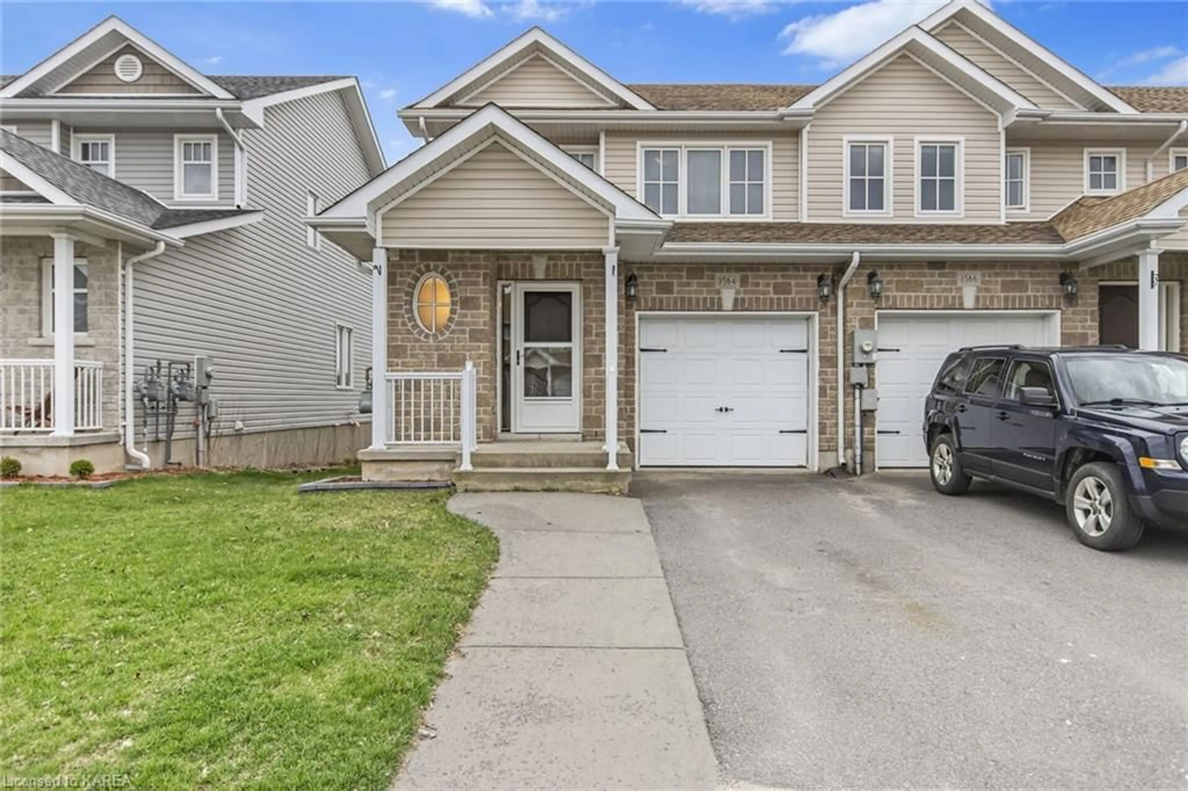317 Rose Abbey Dr, Kingston, Ontario K7K 0A4
Contact us about this property
Highlights
Estimated ValueThis is the price Wahi expects this property to sell for.
The calculation is powered by our Instant Home Value Estimate, which uses current market and property price trends to estimate your home’s value with a 90% accuracy rate.$529,000*
Price/Sqft$392/sqft
Days On Market8 days
Est. Mortgage$2,362/mth
Tax Amount (2023)$4,225/yr
Description
Welcome home to this beautifully renovated end unit townhome in Greenwood Park. Offering a spacious layout and an oversized fenced yard. Renovated in 2020 with contemporary finishes. New flooring, light fixtures, paint and both baths. Carpet free. The main floor offers a bright office or den, a half bath and an open concept kitchen, dining and living room. The upper level offers 3 sizable beds and a stylish main bath. Roof new in 2021. Interlocking driveway expansion in 2019 offering great parking for multiple vehicles. The basement has the electrical completed and is ready for finishing. Extra deep garage offers ample storage. Awesome location directly across from Molly McGlynn Park and splashpad. Steps to 2 elementary schools and East End amenities. Close to CFB and downtown Kingston. Ready and waiting for new owners to call this home!
Property Details
Interior
Features
Main Floor
Office
2.84 x 2.46Bathroom
2-Piece
Living Room
3.86 x 3.89Kitchen
2.92 x 2.84Exterior
Features
Parking
Garage spaces 1
Garage type -
Other parking spaces 3
Total parking spaces 4
Property History
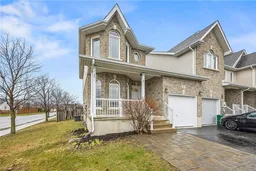 42
42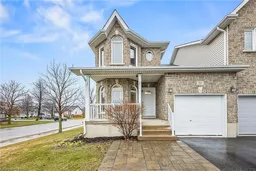 37
37
