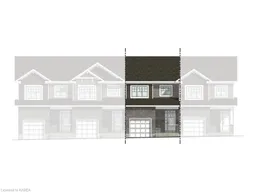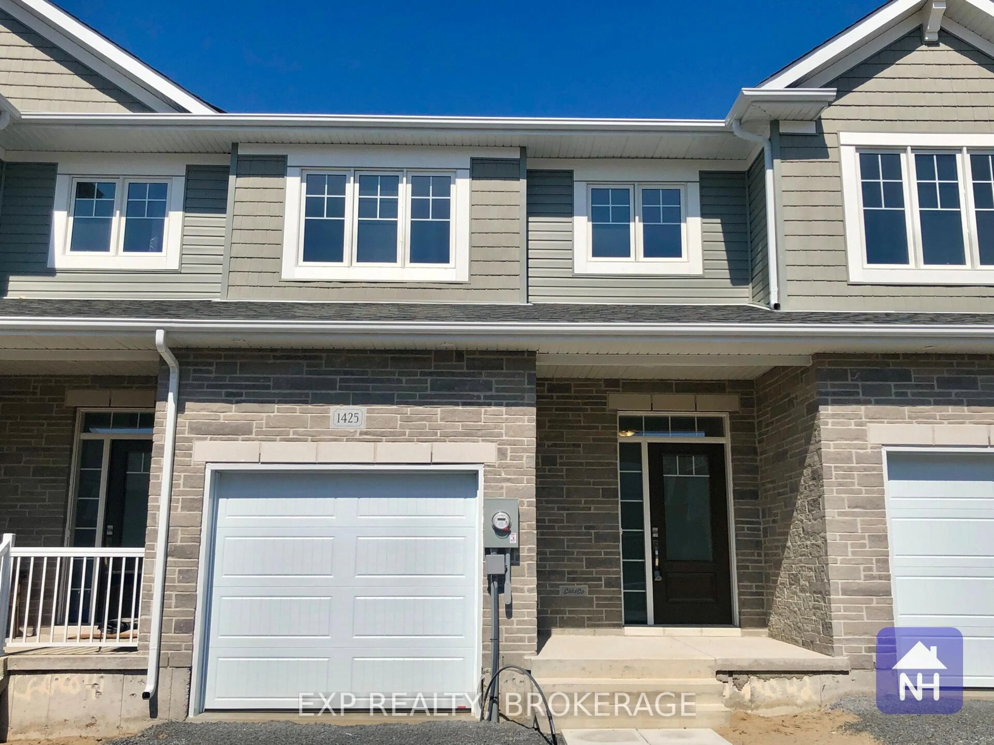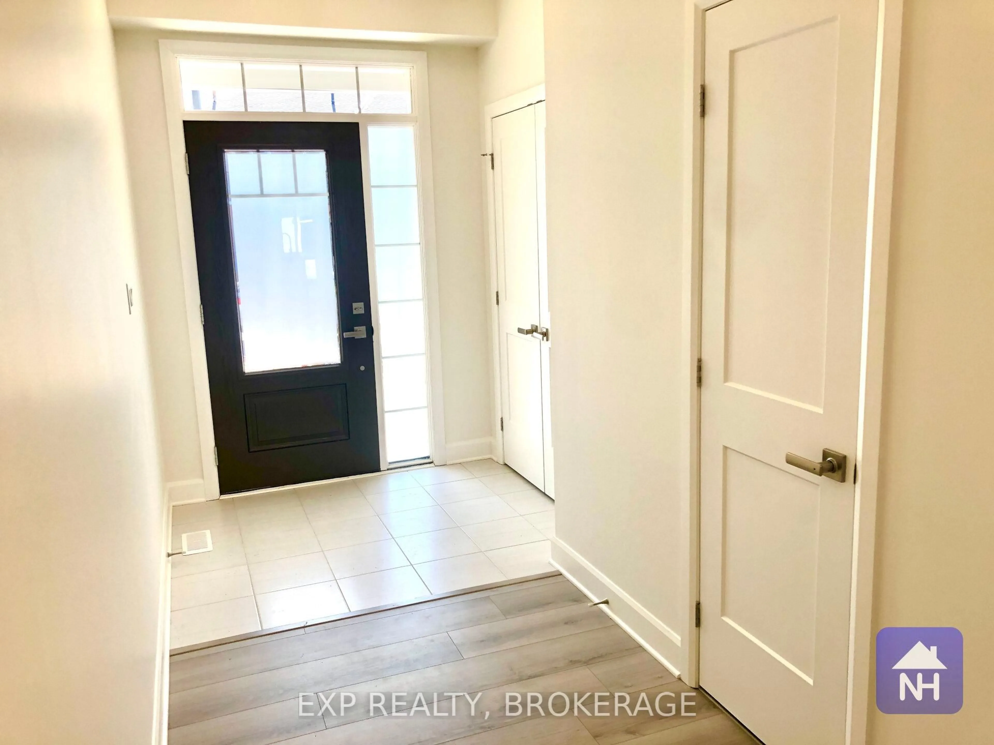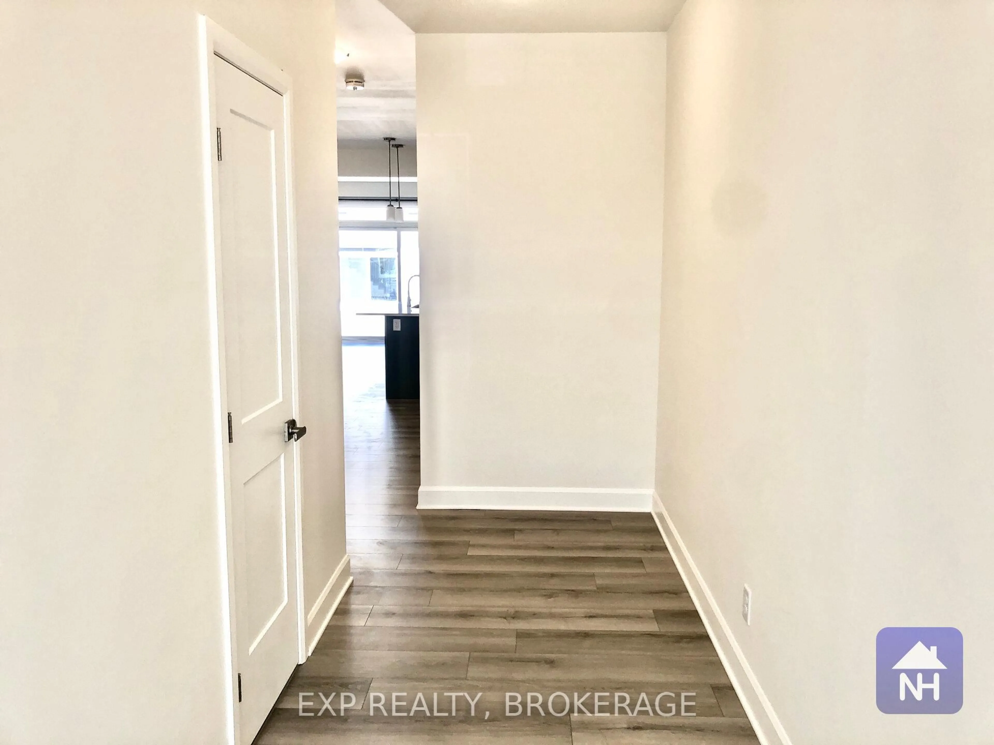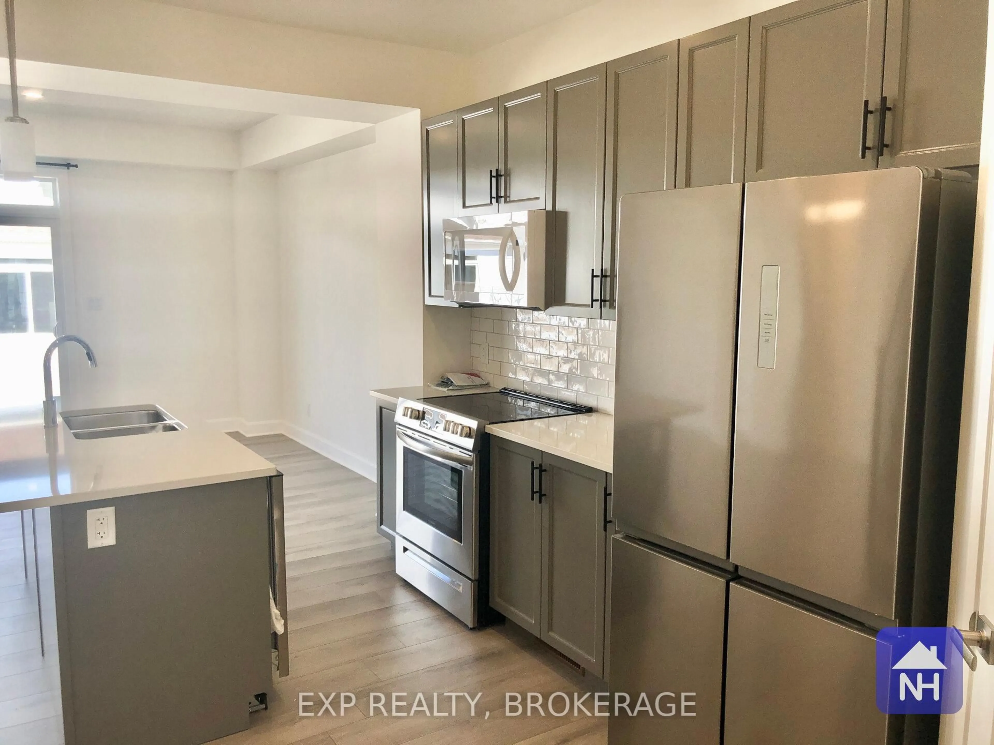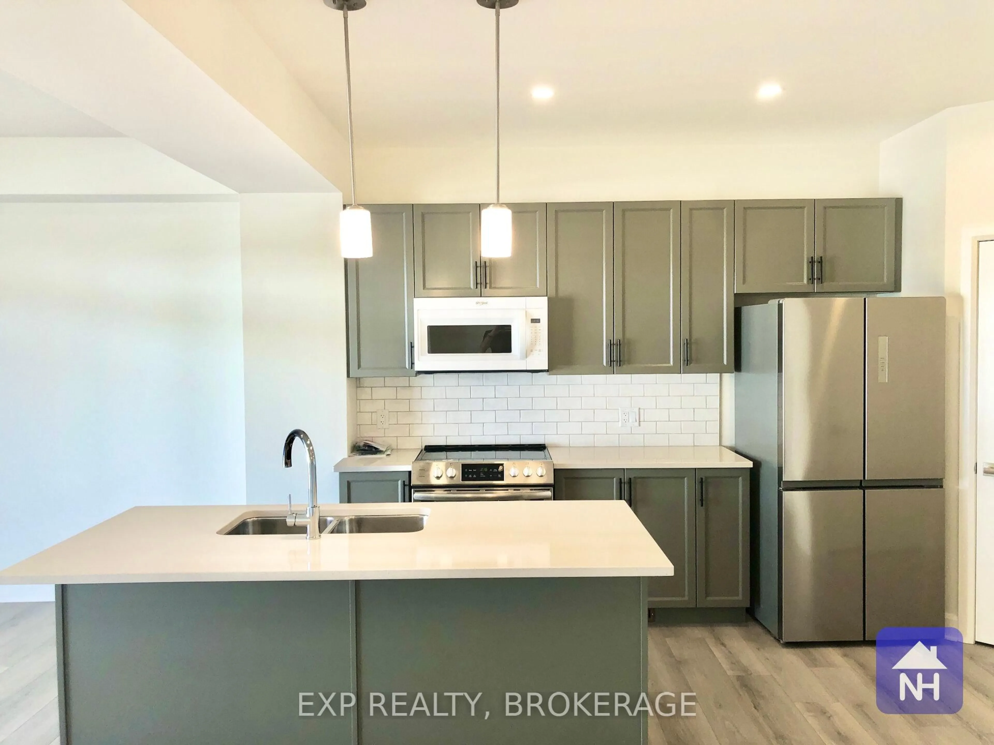1425 SUMMER St, Kingston, Ontario K7K 0H9
Contact us about this property
Highlights
Estimated valueThis is the price Wahi expects this property to sell for.
The calculation is powered by our Instant Home Value Estimate, which uses current market and property price trends to estimate your home’s value with a 90% accuracy rate.Not available
Price/Sqft$359/sqft
Monthly cost
Open Calculator
Description
Discover this beautiful townhome by Caraco. This home offers more than 1,800 sq/ft of grade living space. Not to mention the spacious full-height basement, ready for your inspiration. This home features 3 bedrooms and 2.5 bathrooms. Enjoy an open concept layout with high ceilings, tile and wood floors, and stainless steel appliances. The kitchen also features stone countertops, apple cabinetry, a walk-in pantry, and an island with an under-mount double sink. The living room has a gas fireplace and a patio door leading to the backyard. Upstairs, the primary bedroom boasts a walk-in closet and a 4-piece ensuite with a separate tub and shower. 2 more bedrooms, a second 4-piece bathroom, and a separate laundry room offer convenience for the entire family. Located close to schools, parks, CFB Kingston, RMC, and downtown Kingston. Schedule your private viewing today.
Property Details
Interior
Features
Main Floor
Kitchen
2.44 x 3.66Dining
2.74 x 3.35Living
3.15 x 5.94Bathroom
0.91 x 1.522 Pc Bath
Exterior
Features
Parking
Garage spaces 1
Garage type Attached
Other parking spaces 1
Total parking spaces 2
Property History
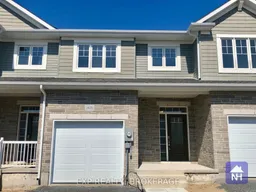 22
22