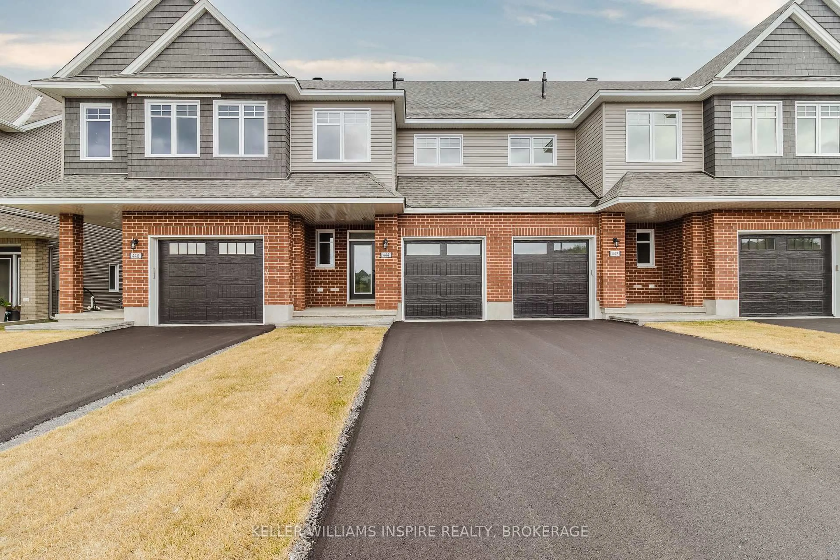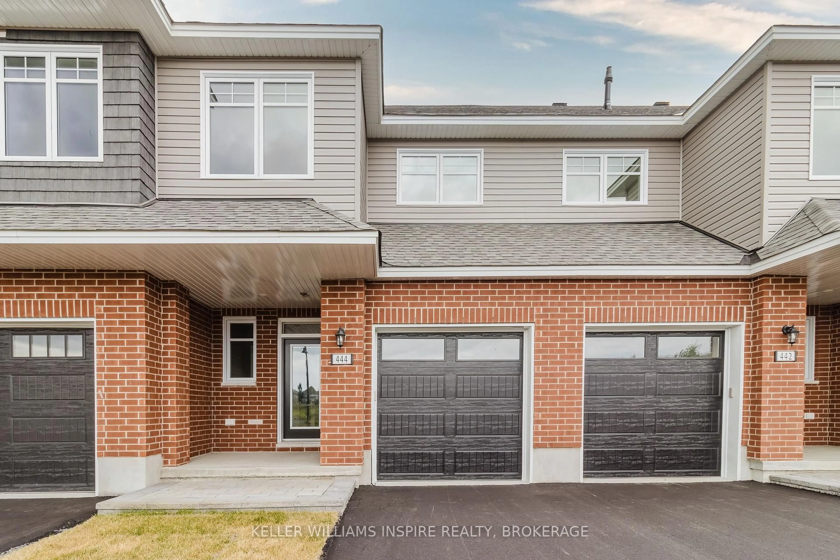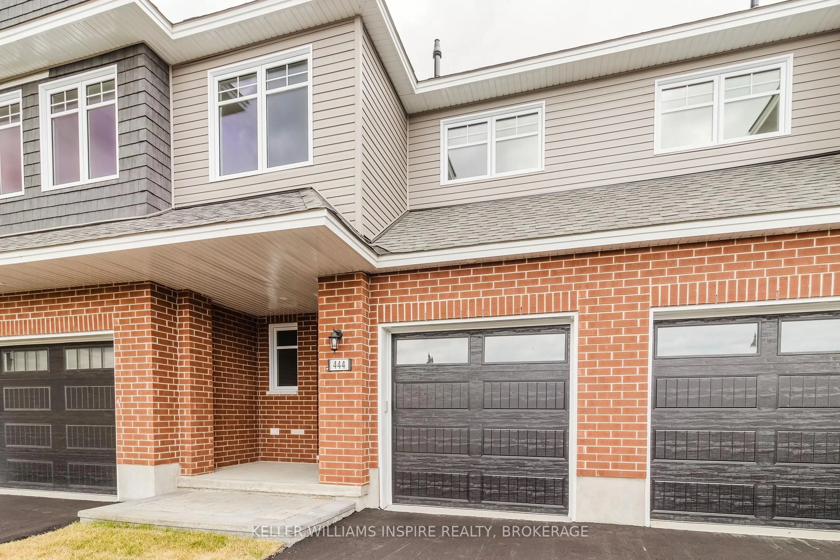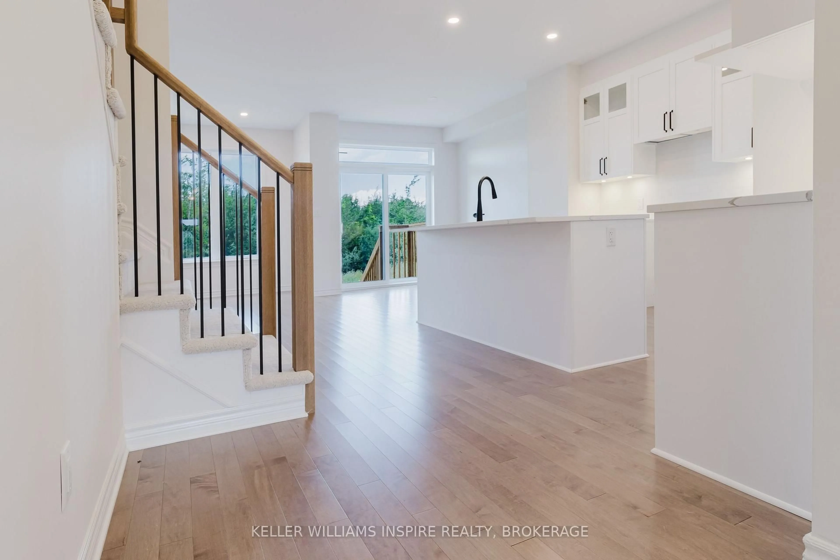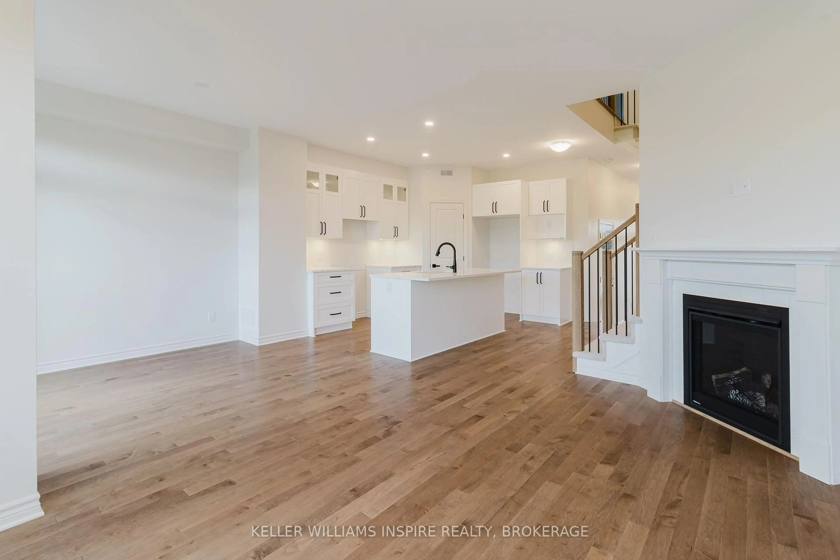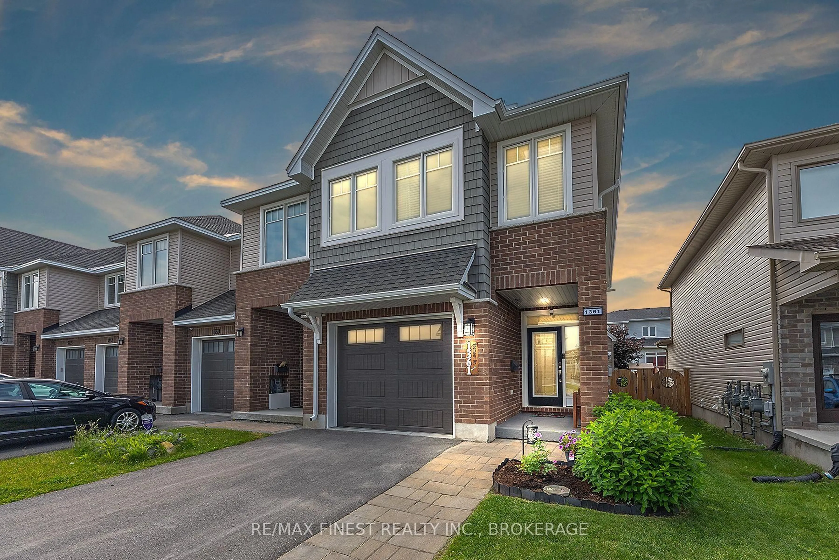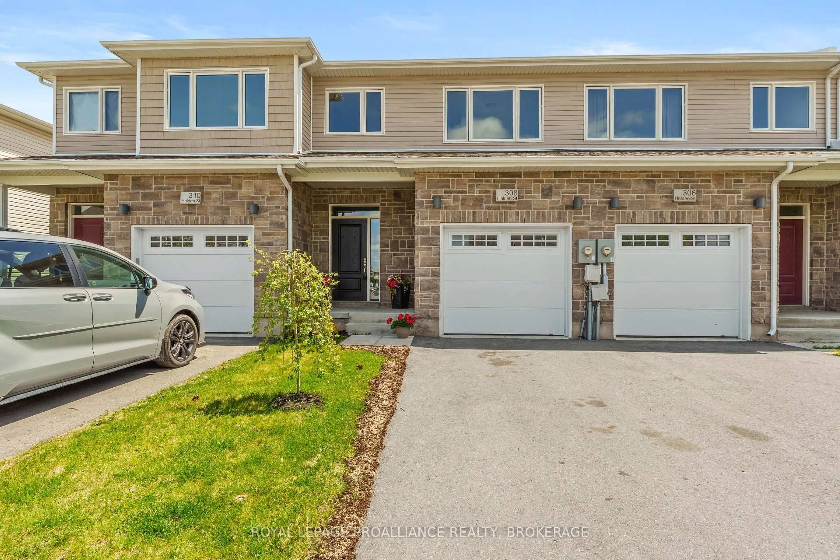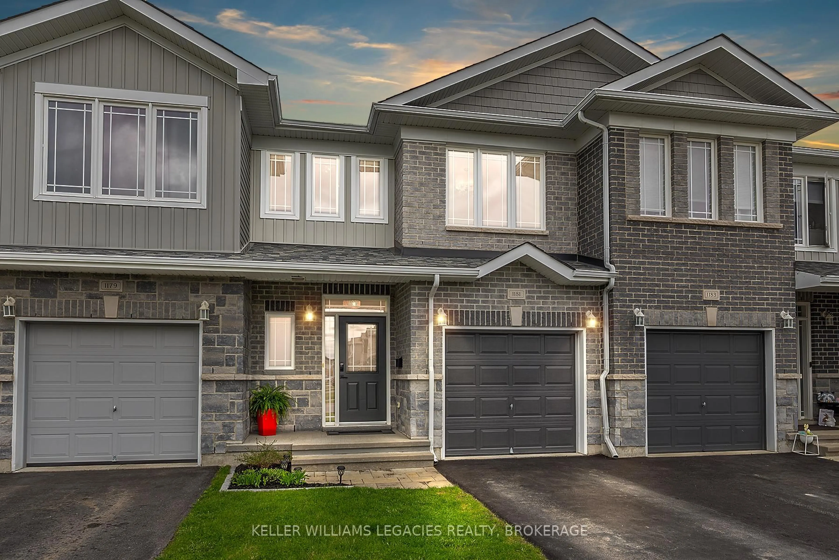444 Buckthorn Dr, Kingston, Ontario K7P 0V6
Contact us about this property
Highlights
Estimated valueThis is the price Wahi expects this property to sell for.
The calculation is powered by our Instant Home Value Estimate, which uses current market and property price trends to estimate your home’s value with a 90% accuracy rate.Not available
Price/Sqft$508/sqft
Monthly cost
Open Calculator
Description
Discover The Abbey, a 1,855 sq ft townhome located in Kingston's West Village. The main level features maple hardwood flooring throughout. The kitchen is equipped with white shaker style cabinets, quartz countertops, a ceramic tile backsplash, a walk-in pantry, and an upgraded white silgranit undermount sink with a matte black pull-out faucet. A natural gas fireplace enhances the main living area. Quartz countertops are also included in the bathrooms. The 4 piece ensuite features a freestanding tub, quartz countertop with undermount sink, and a walk-in tile shower with glass doors. Wet areas have ceramic tile flooring. This home includes a finished basement with a rough-in for a future bathroom, providing extra living space. It's ENERGY STAR certified for efficiency. Enjoy the convenience of West Village, walking distance to the RioCan Shopping Center and close to amenities like Home Depot, Cineplex, restaurants, a new school, and parks.
Property Details
Interior
Features
Main Floor
Kitchen
2.4892 x 3.66Dining
2.4892 x 4.1148Bathroom
0.0 x 0.02 Pc Bath
Foyer
0.0 x 0.0Exterior
Features
Parking
Garage spaces 1
Garage type Attached
Other parking spaces 1
Total parking spaces 2
Property History
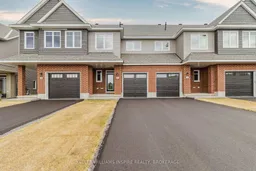 35
35
