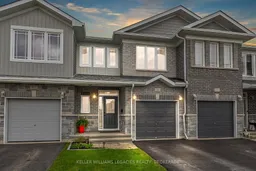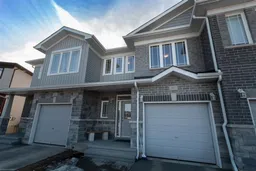Welcome to this move-in ready Braebury Pacific Rim home in a quiet, family-friendly neighbourhood on Kingston's desirable east side. This townhouse offers 1,512 sq ft of well-designed living space, perfect for families, professionals, or first-time buyers. Step inside to find maple hardwood floors throughout the bright main floor, featuring an open-concept layout with a spacious living room and a large kitchen. The kitchen is beautifully finished with granite countertops, stainless steel appliances, modern backsplash, a new kitchen faucet, and plenty of cupboard space, ideal for cooking and entertaining. Upstairs, the primary bedroom offers comfort and privacy with a walk-in closet and a private ensuite bathroom with matching granite counters. Two additional bedrooms and a full bathroom complete the second floor, providing space for the whole family. The finished basement adds even more living area, perfect for a family room, home office, or play space. Recent updates include new light fixtures, fresh paint, a custom pantry, and a stylish new patio and pergola great for relaxing or hosting outdoors. Enjoy the convenience of an attached garage, a fully fenced yard, and close proximity to parks, schools, shopping, and public transit. This home has been thoughtfully updated and well cared for. Just move in and enjoy!
Inclusions: Fridge, stove, dishwasher, washer, dryer, basement couch, window coverings, electric fireplace





