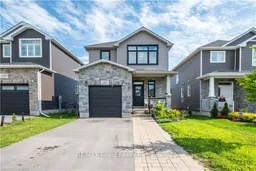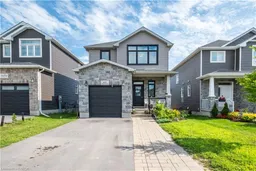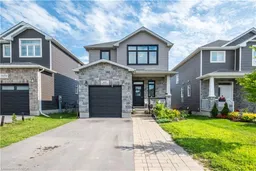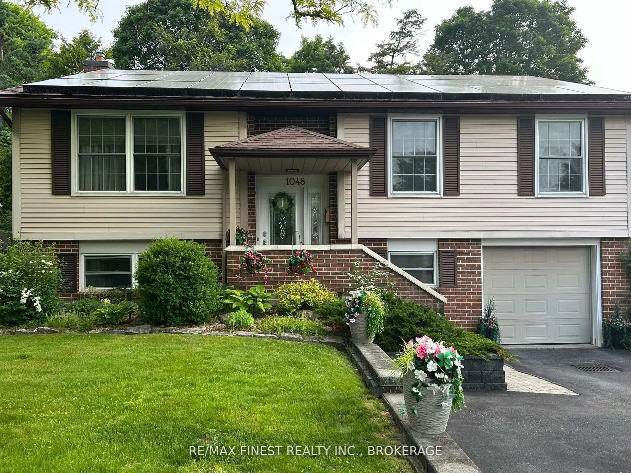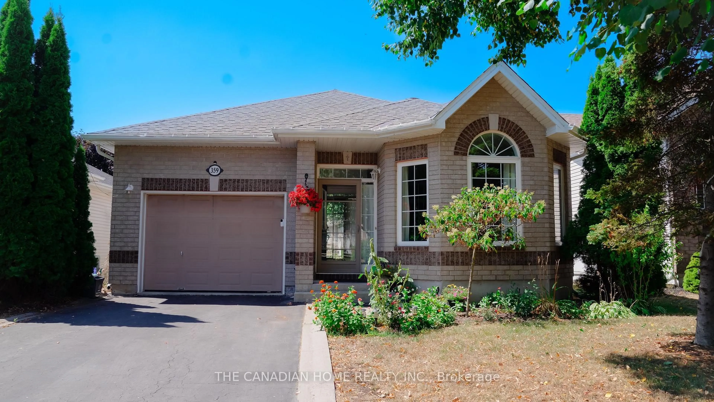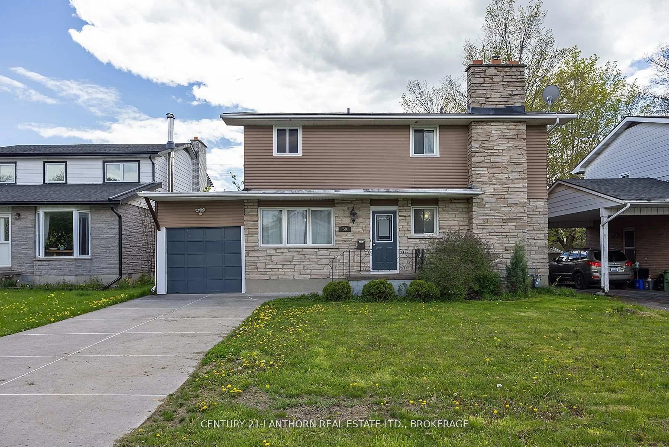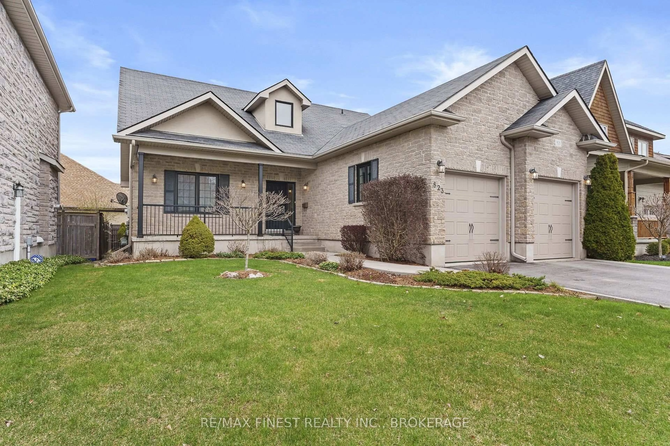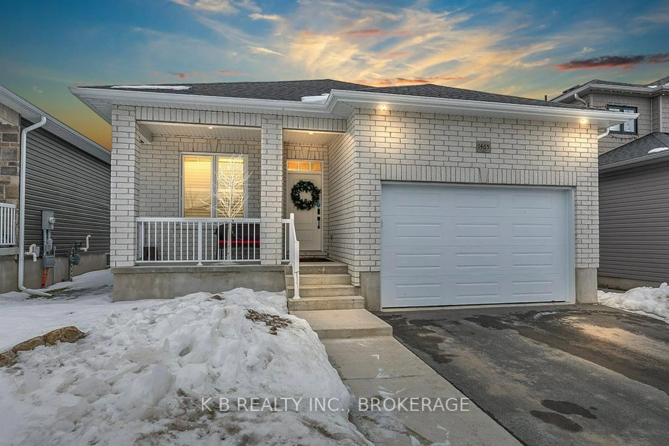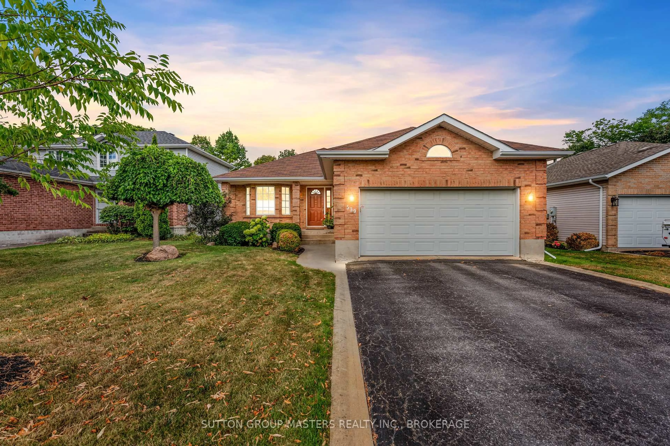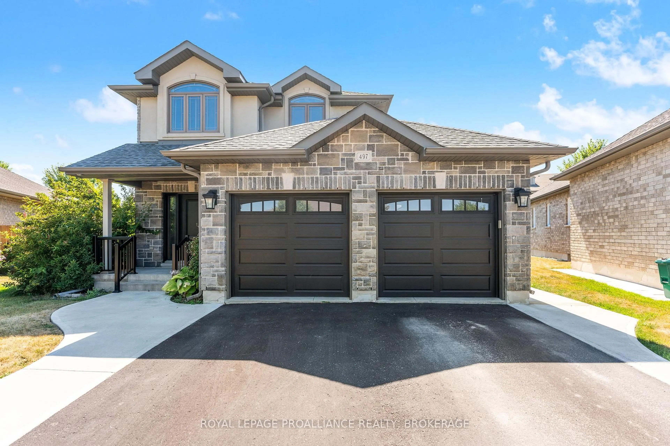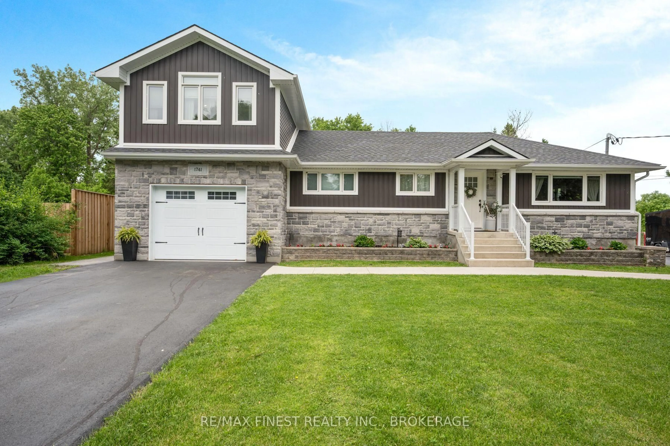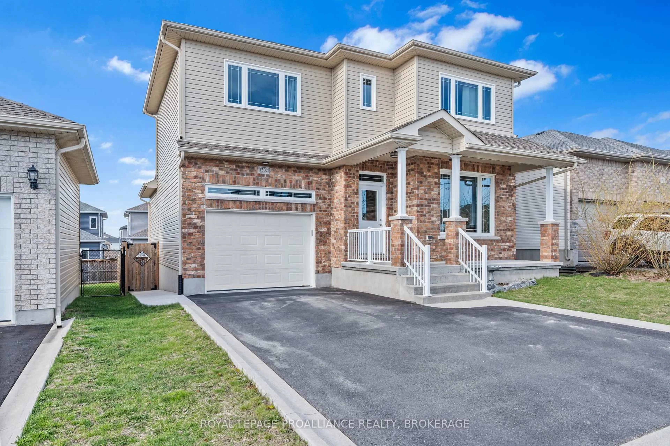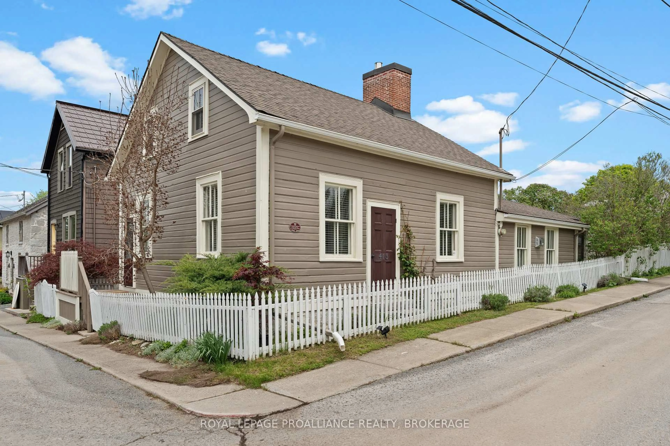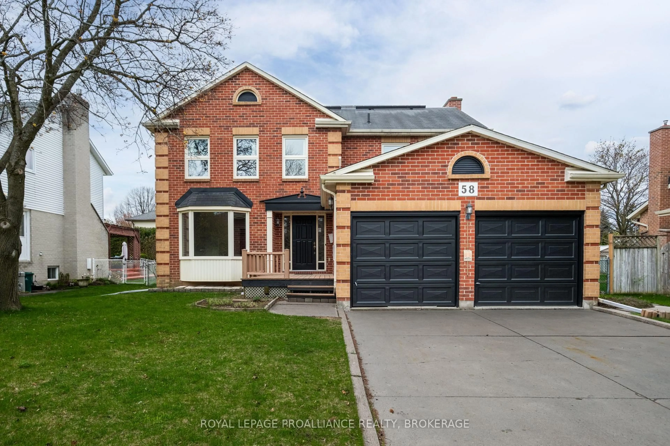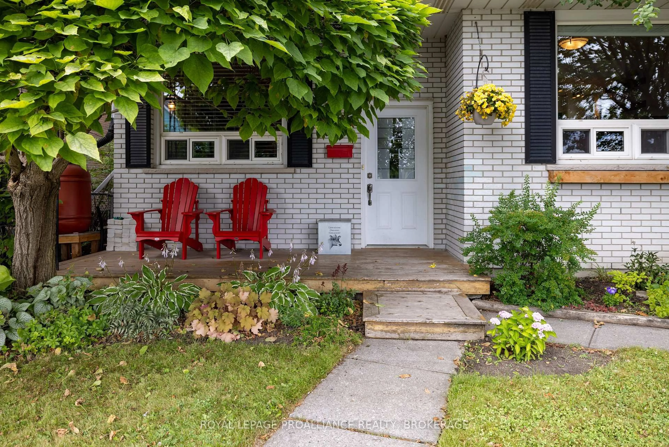Discover timeless elegance in this exquisite two-story home nestled in one of Kingston, ON's most sought-after neighborhoods. Just four years old, this well maintained property boasts an array of modern amenities and refined finishes. Step inside to be greeted by an abundance of natural light flooding the open-concept main level. With impressive 9-foot ceilings, the bright and airy living space is perfect for both relaxing and entertaining. The heart of this home is the contemporary kitchen, seamlessly connecting to the cozy living and dining areas. Upstairs, the primary suite offers a serene retreat complete with an ensuite bathroom and a spacious walk-in closet. Two additional well-appointed bedrooms and a second full bathrooms provide ample space for your family. The fully finished basement is a versatile extension of the living space, featuring two additional bedrooms ideal for a growing family, home office, or guest accommodations. Step outside to a backyard paradise. The stamped concrete patio provides a sophisticated space for outdoor gatherings, complete with a convenient BBQ hook-up. The fully fenced yard ensures privacy and security for both children and pets. Energy Star qualified, this home promises both luxury and efficiency, offering the best of modern living. The charming front porch welcomes you home, blending classic appeal with contemporary style. Located in a friendly and inviting neighborhood, call today!
