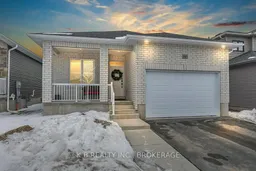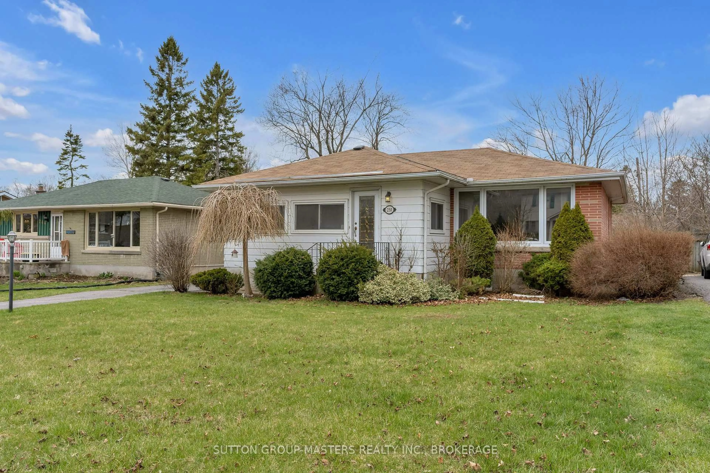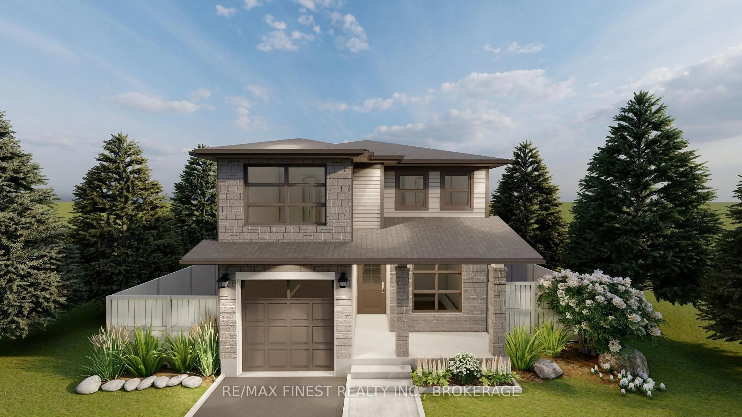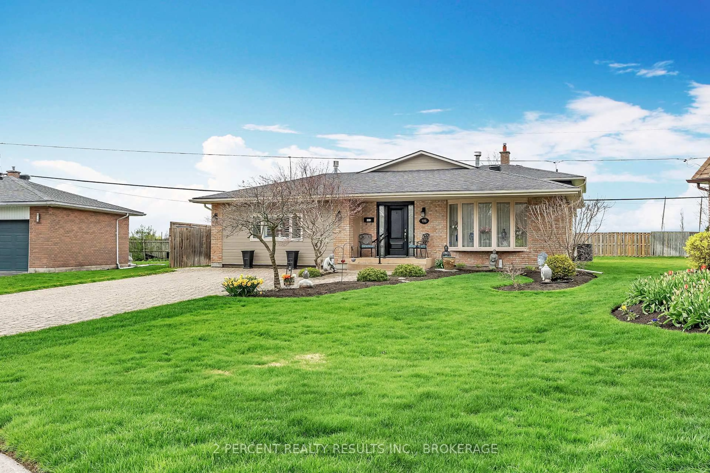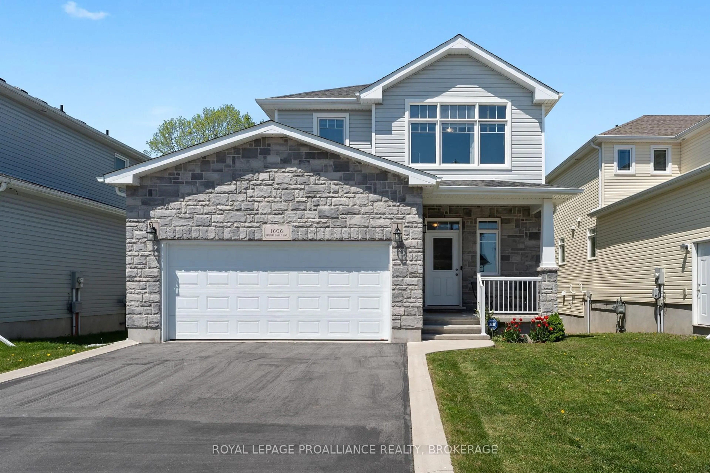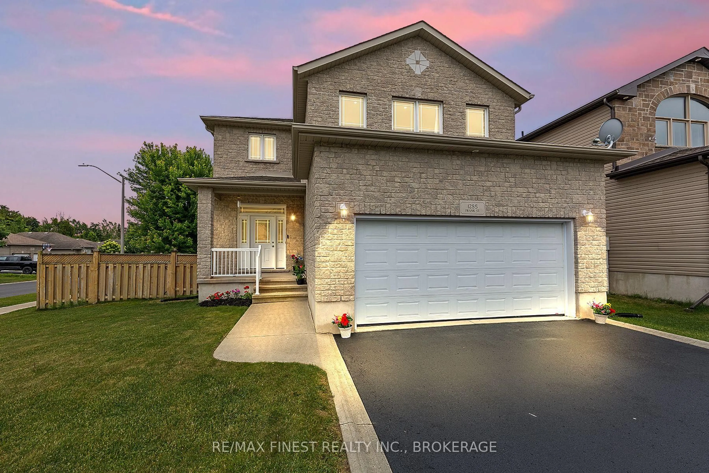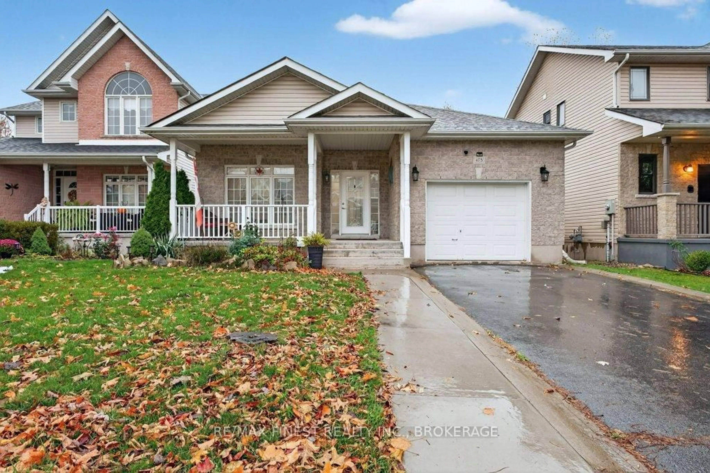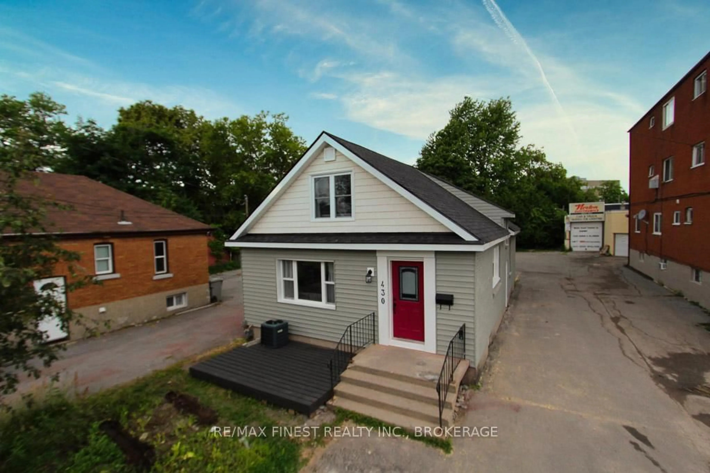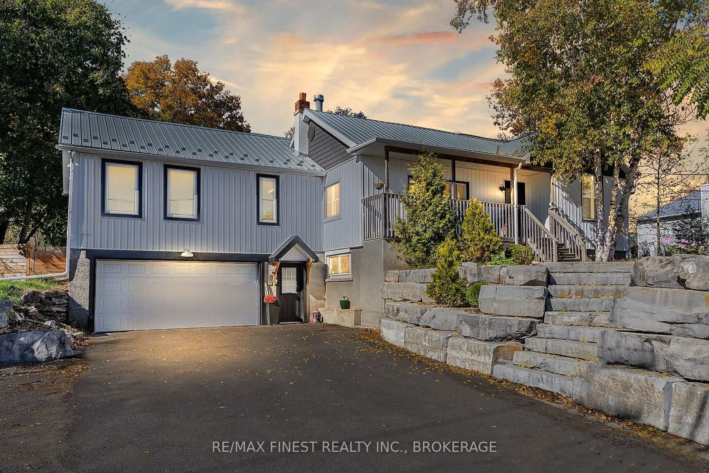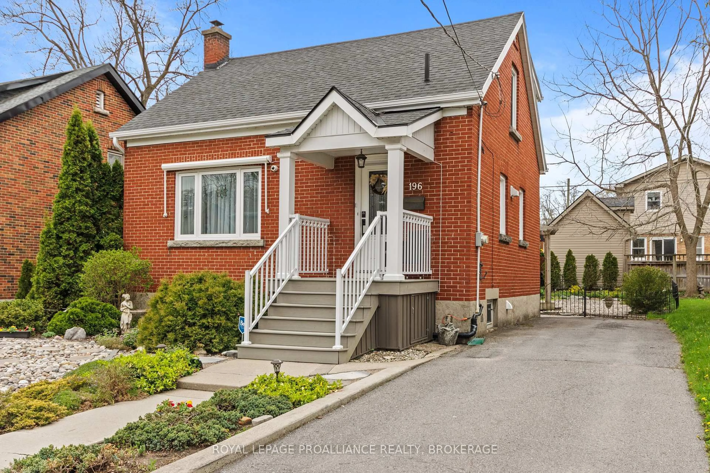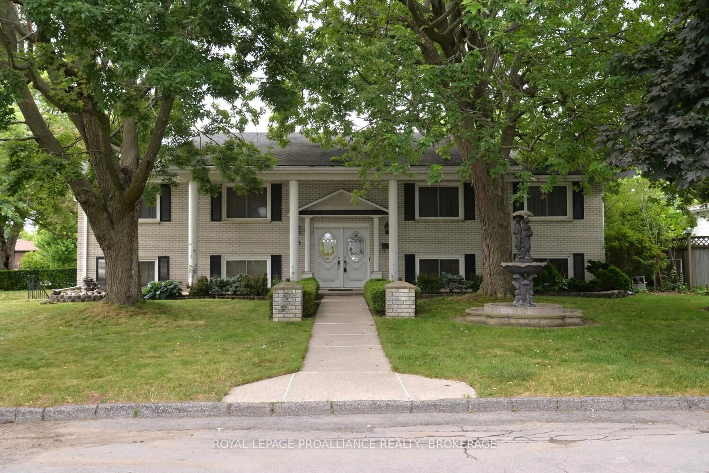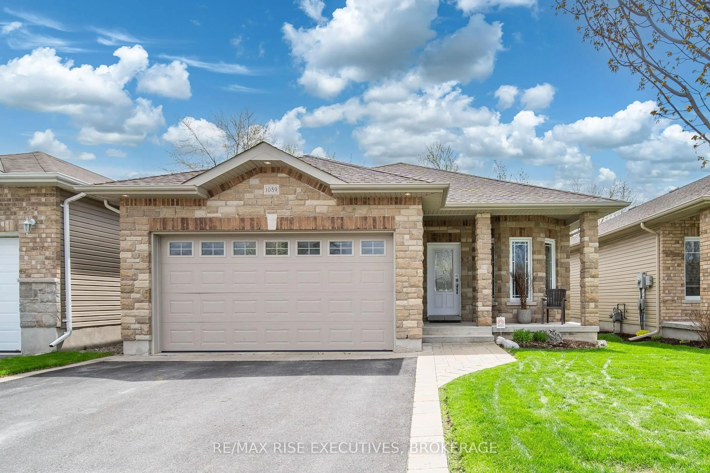Step into modern comfort and timeless elegance with this stunning 3 year-old bungalow, offering an impressive 1,512 sq. ft. of thoughtfully designed living space. With the open concept floorplan, enjoy the well appointed interior features with luxurious hardwood flooring, and 10 ft. ceilings throughout the main floor. You will fall in love with this gourmet kitchen with upgraded quartz countertops, sleek ceramic backsplash, extended island, and premium KitchenAid induction range. Pot lighting and California shutters. Enjoy additional living space on the lower level with professionally finished large recreation room, a spacious bedroom, and a full bathroom perfect for guests or family gatherings. The beautifully landscaped backyard offers a peaceful retreat for relaxation and entertaining. Located in the highly sought-after Woodhaven community, this home is ideally located just steps from parks, a new school, and all the conveniences of west-end amenities. Don't miss your chance to call this exceptional property home schedule your viewing today!
Inclusions: Stove, dryer, washer, refrigerator, dishwasher, range hood, window coverings, garage door opener.
