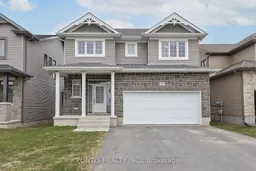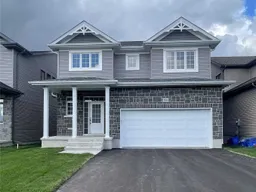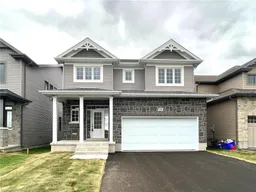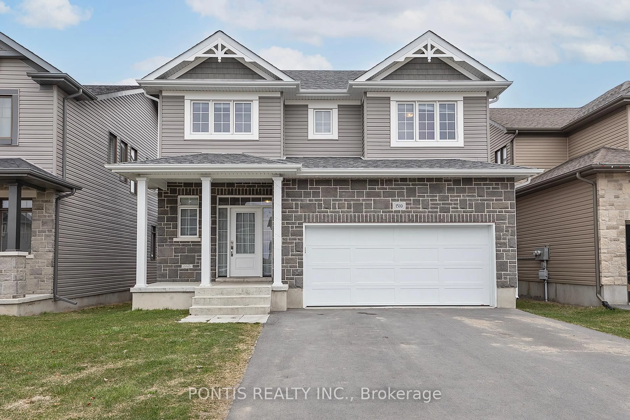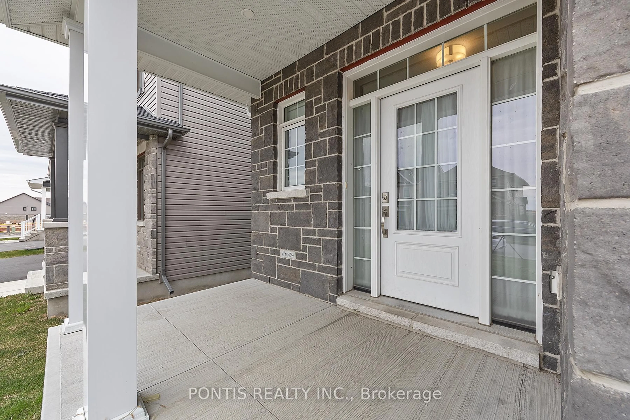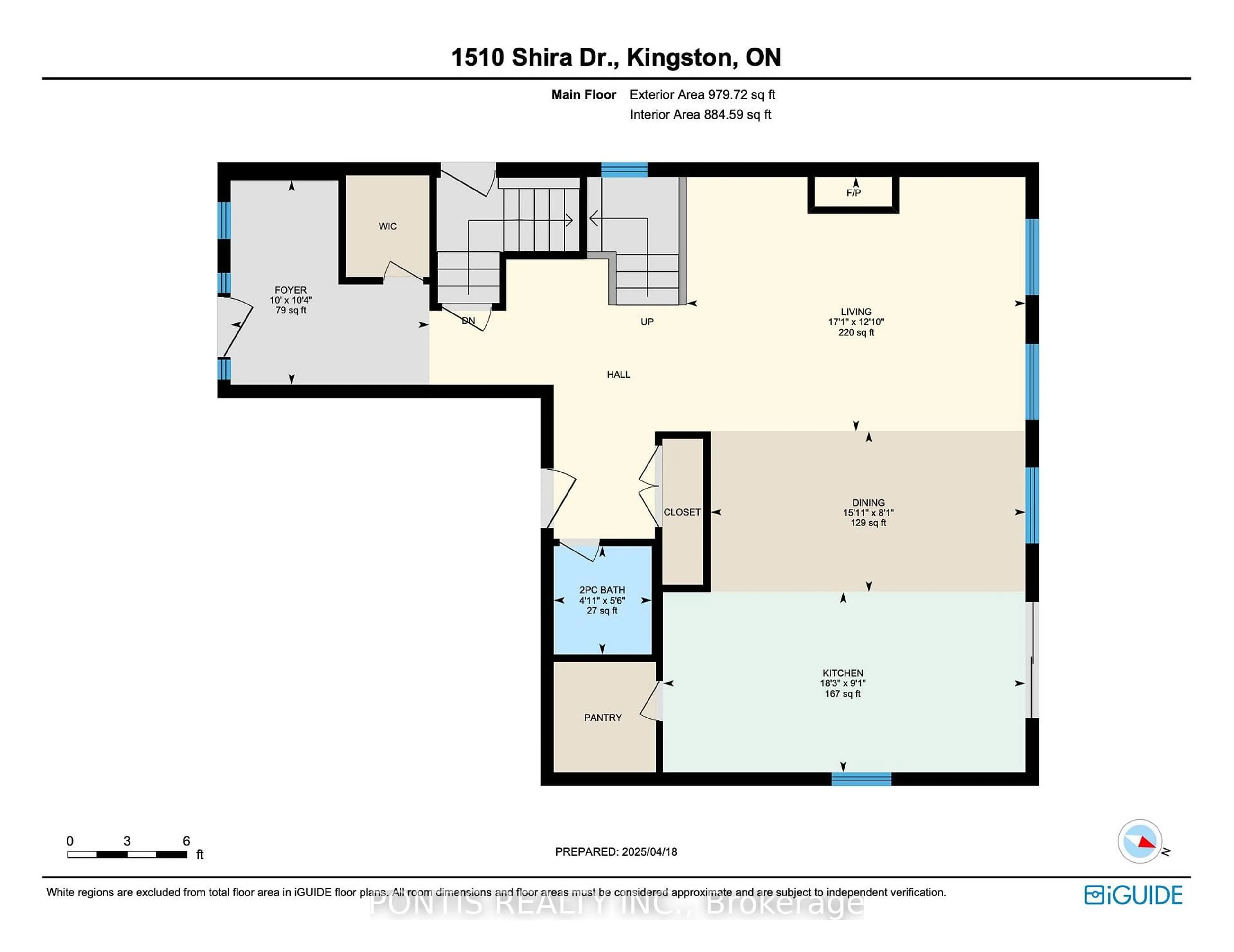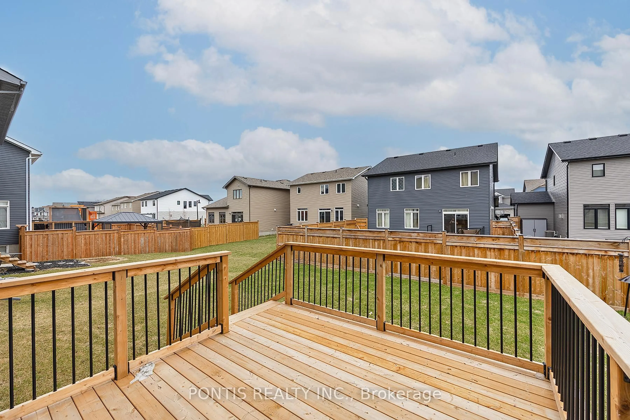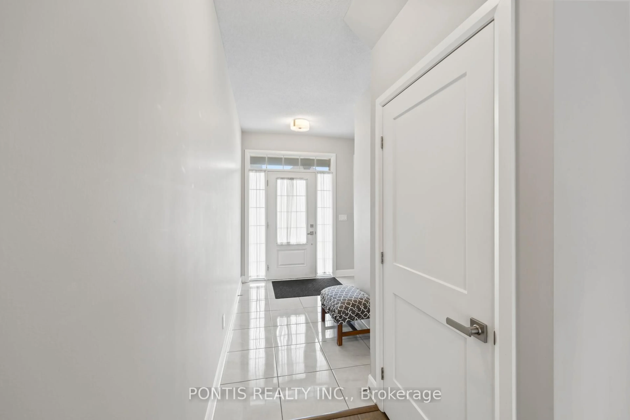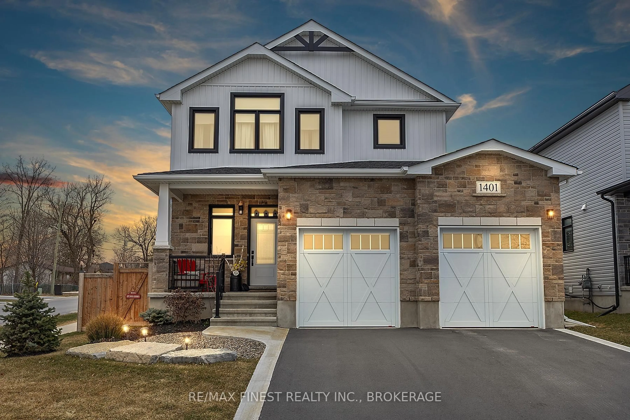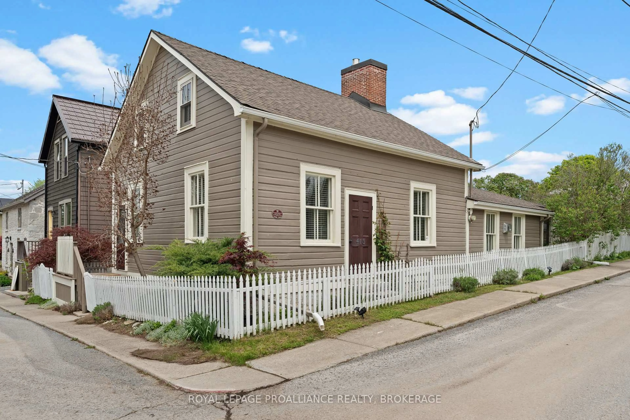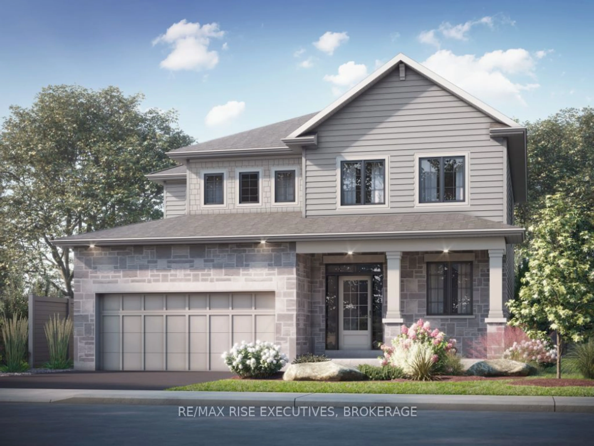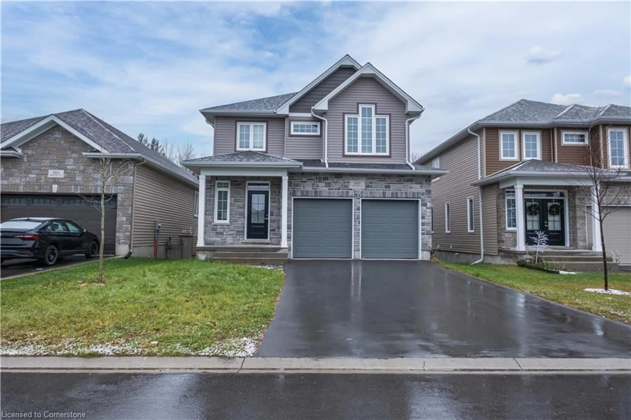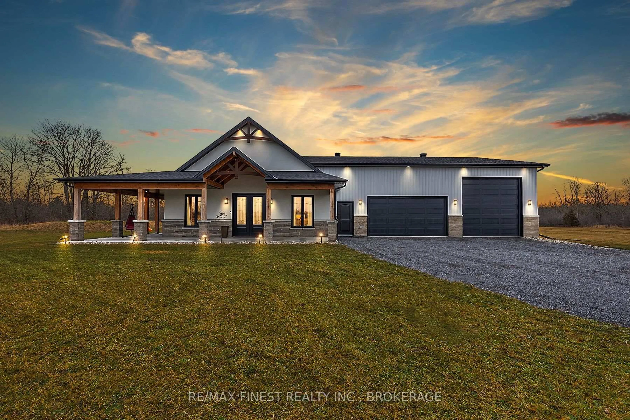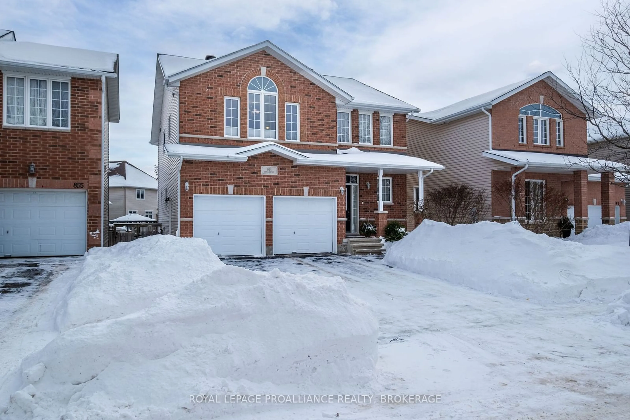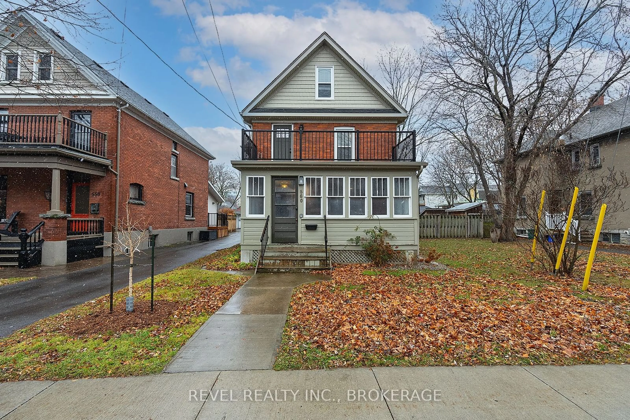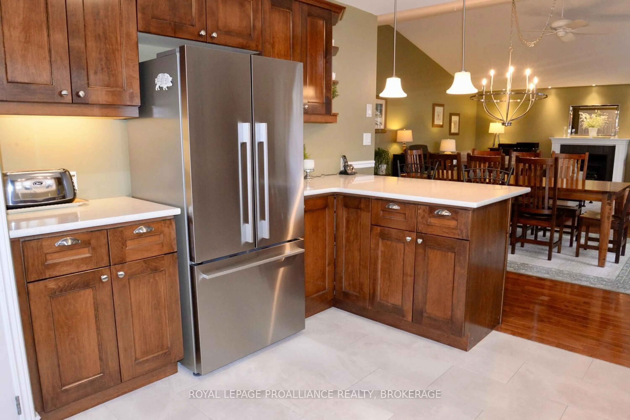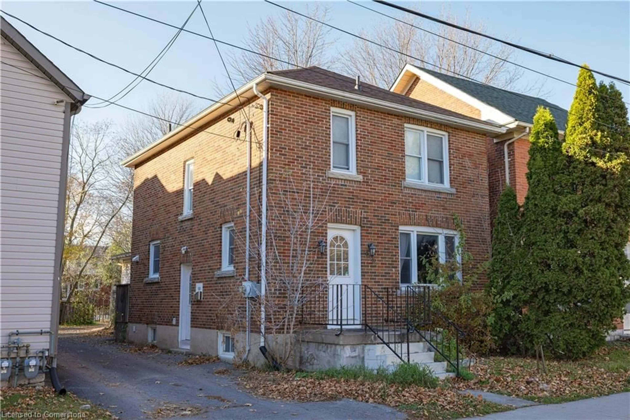1510 Shira Dr, Kingston, Ontario K7P 0S3
Contact us about this property
Highlights
Estimated valueThis is the price Wahi expects this property to sell for.
The calculation is powered by our Instant Home Value Estimate, which uses current market and property price trends to estimate your home’s value with a 90% accuracy rate.Not available
Price/Sqft$375/sqft
Monthly cost
Open Calculator
Description
This stunning two-Storey home is perfectly situated just steps from the school and a future park. The main floor showcases wide plank hardwood, ceramic tile, and 9-foot ceilings. The living room is inviting with a gas fireplace and pot lighting, flowing seamlessly into a spacious dining area and an upgraded kitchen. Upstairs, you'll find three bedrooms plus a loft that can easily serve as a fourth bedroom. The primary suite is a retreat with a walk-in closet and a 5-piece ensuite, a freestanding soaker tub, a shower with glass doors. The basement offers a separate door for entrance, 9-foot ceilings, and a bathroom rough in, ideal for future development. Additional highlights include garage door opener, a 12x12 ft deck, and much more worth about 50k in upgrades.
Property Details
Interior
Features
Main Floor
Living
5.16 x 3.89Fireplace
Kitchen
5.56 x 2.77Dining
4.8 x 2.46Mudroom
1.47 x 1.57Exterior
Features
Parking
Garage spaces 2
Garage type Attached
Other parking spaces 4
Total parking spaces 6
Property History
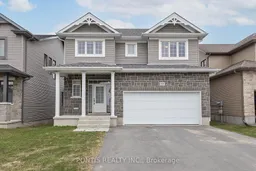 30
30