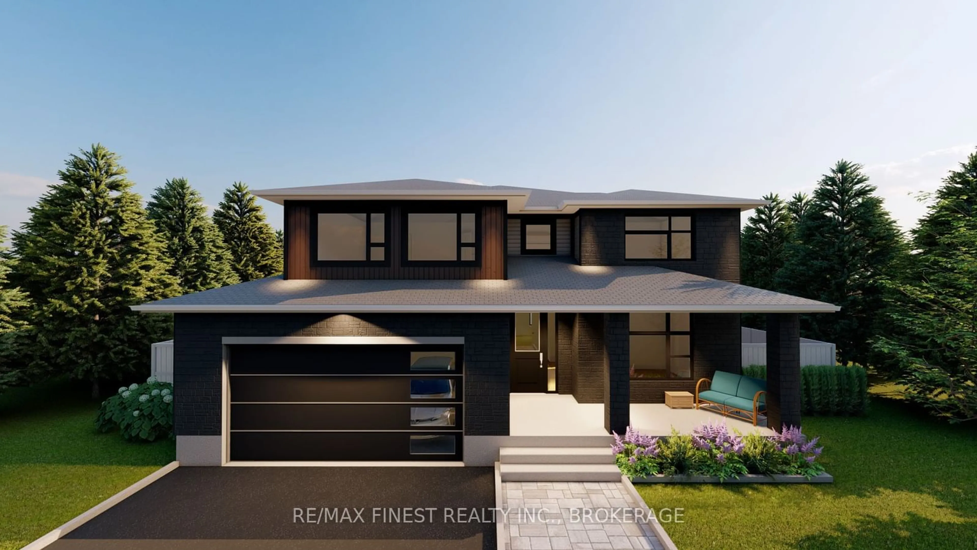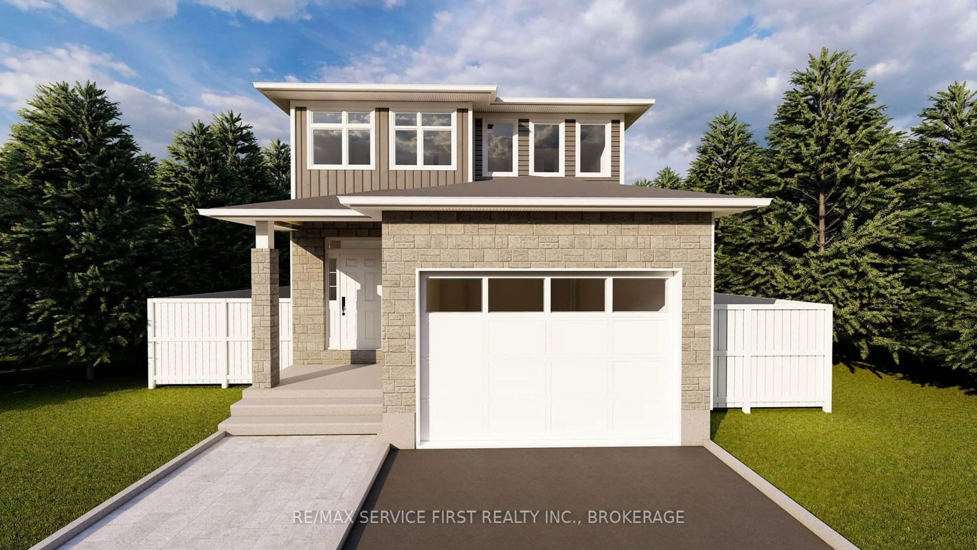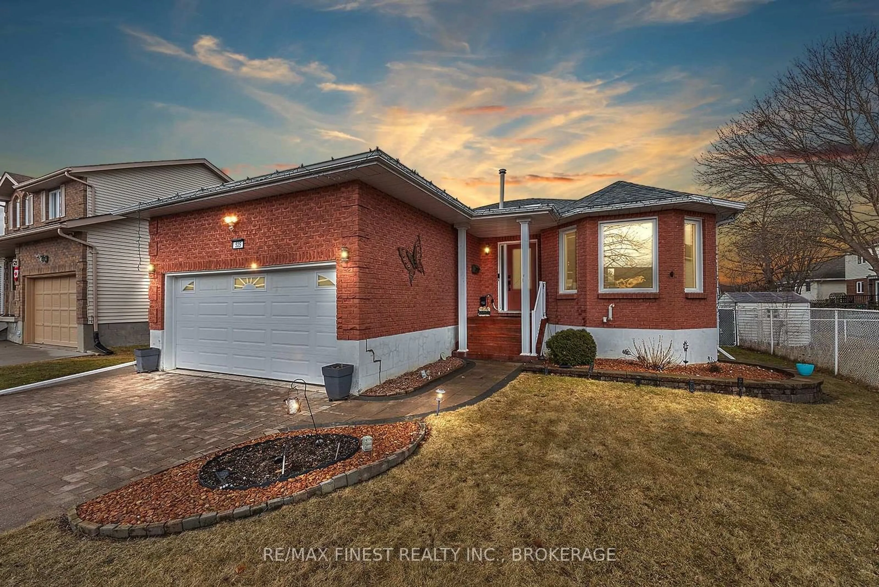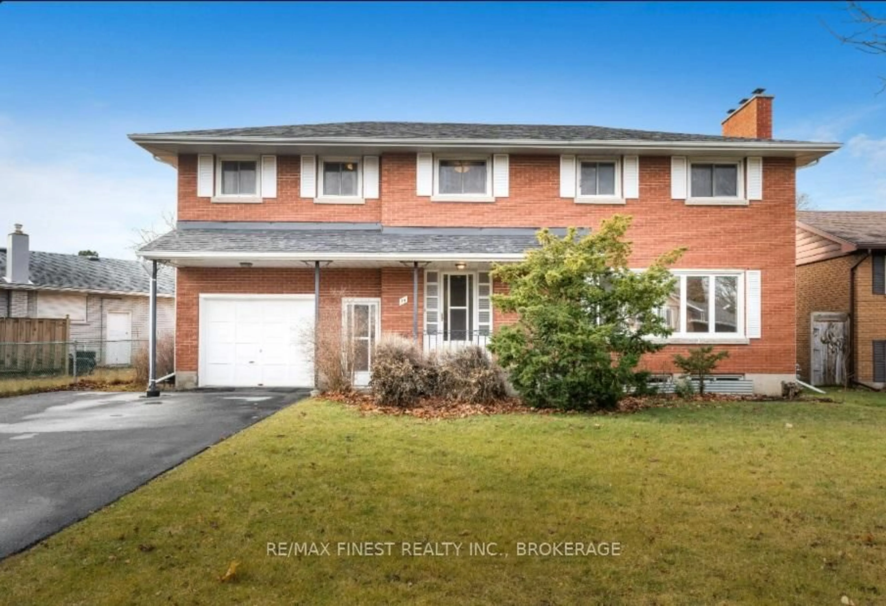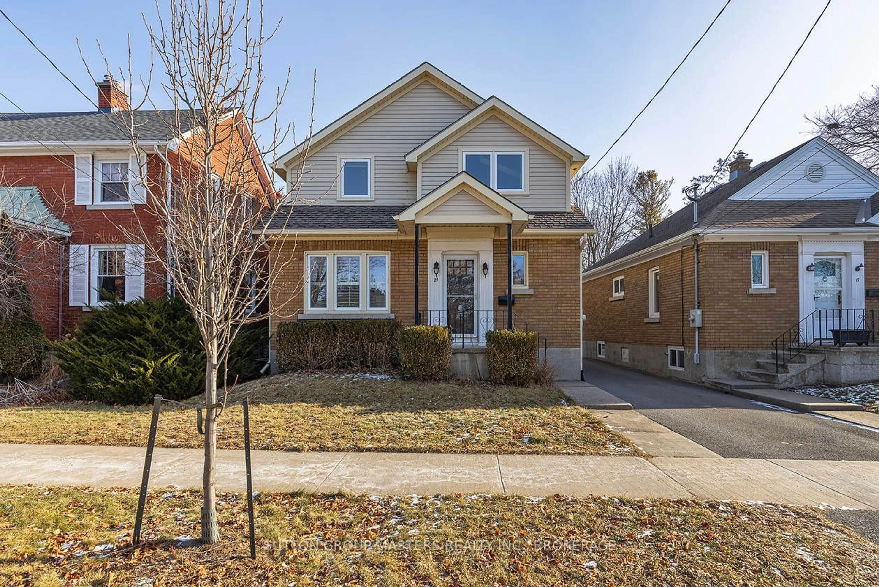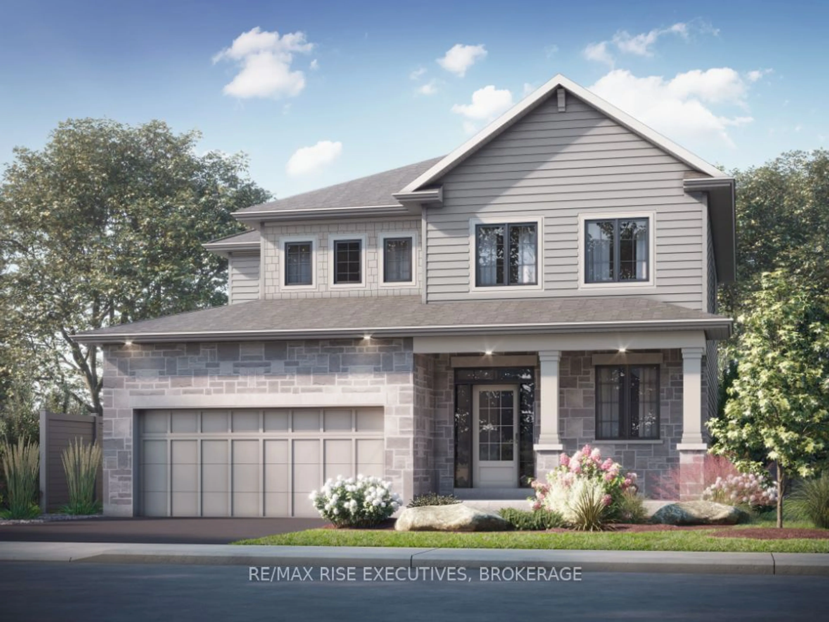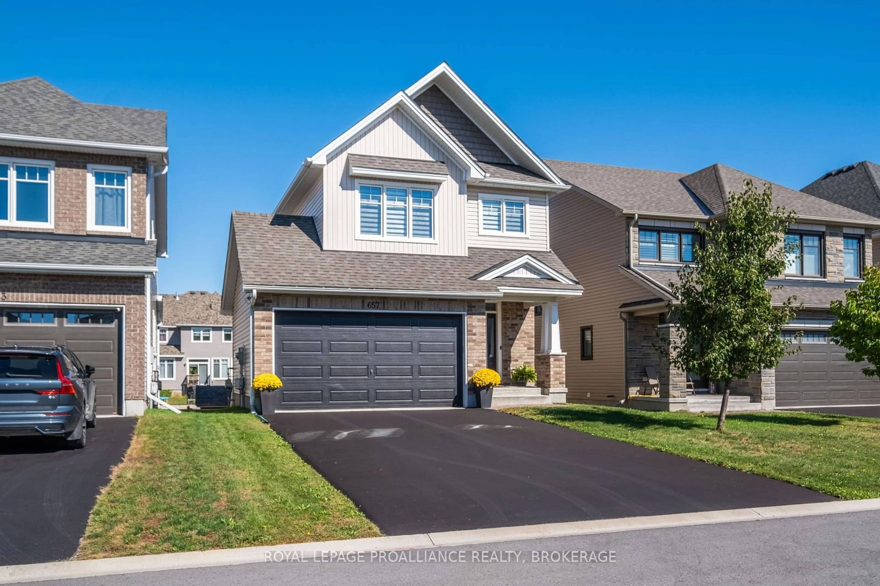1374 Woodfield Cres, Kingston, Ontario K7K 0T3
Contact us about this property
Highlights
Estimated ValueThis is the price Wahi expects this property to sell for.
The calculation is powered by our Instant Home Value Estimate, which uses current market and property price trends to estimate your home’s value with a 90% accuracy rate.Not available
Price/Sqft$394/sqft
Est. Mortgage$4,616/mo
Tax Amount (2024)-
Days On Market57 days
Description
**$12,000 Exterior Upgrade Allowance!** The Quail model by Greene Homes in Creekside Valley offers 2,835 sq. ft. of well-designed living space. This stunning 4-bedroom, 2.5-bathroom two-storey home features an open-concept main floor with 9-foot ceilings on the main floor and in the basement.. The kitchen offers quartz countertops, a large walk-in pantry, and a center island with a breakfast bar. A main-floor den, spacious mud/laundry room with garage access, and a 2-piece bath add to the functional layout. Upstairs, the Primary Suite impresses with a 5-piece ensuite and a huge walk-in closet. The partially finished basement includes roughed-in plumbing for a bathroom, kitchen, and laundry, plus a separate side entrance perfect for future in-law potential. Additional highlights include central air and a paved driveway. Don't miss this opportunity to own a Greene Home!
Property Details
Interior
Features
Main Floor
Living
3.66 x 3.66Kitchen
4.69 x 3.47Great Rm
5.91 x 4.27Dining
4.63 x 3.66Exterior
Features
Parking
Garage spaces 2
Garage type Attached
Other parking spaces 2
Total parking spaces 4
Property History
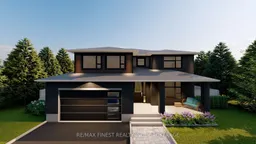 1
1
