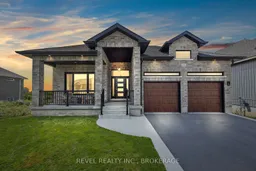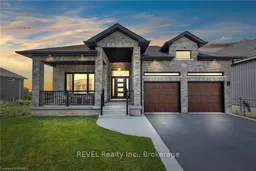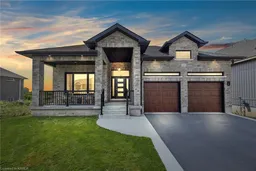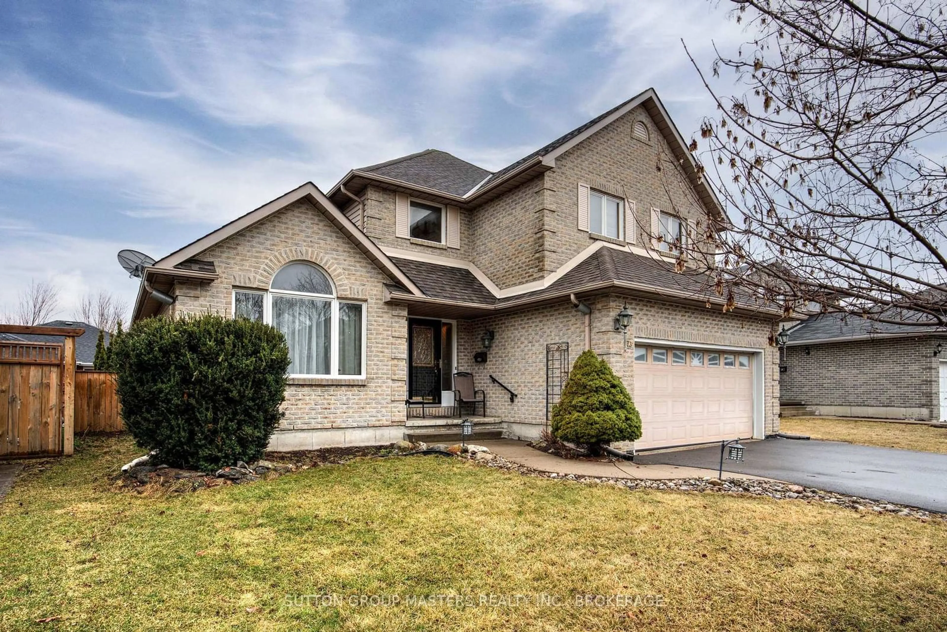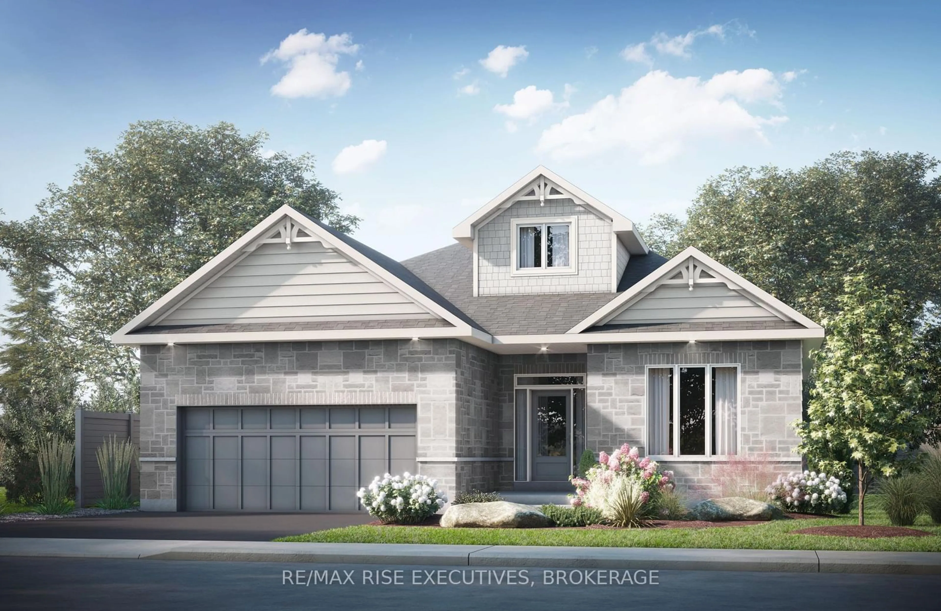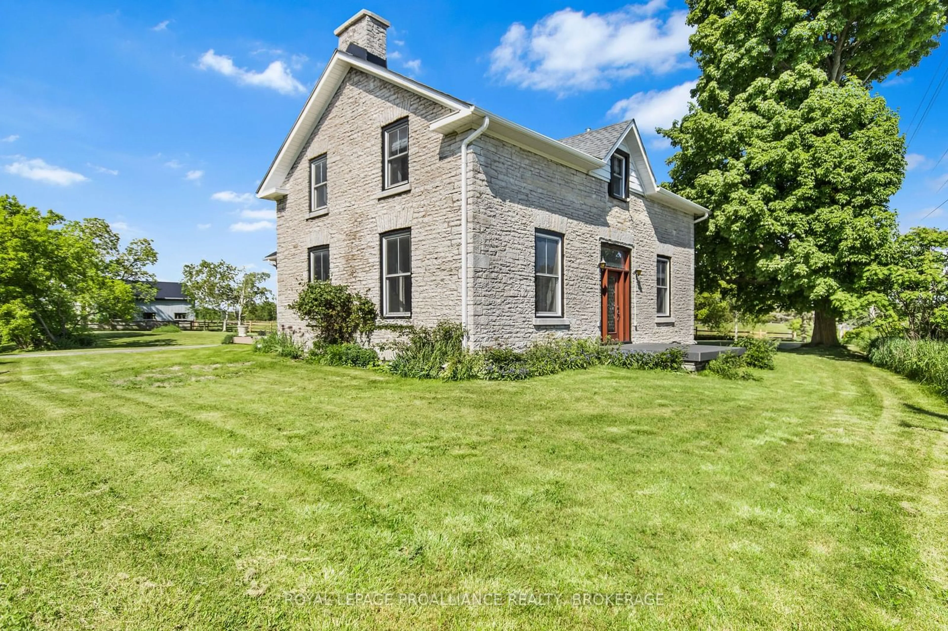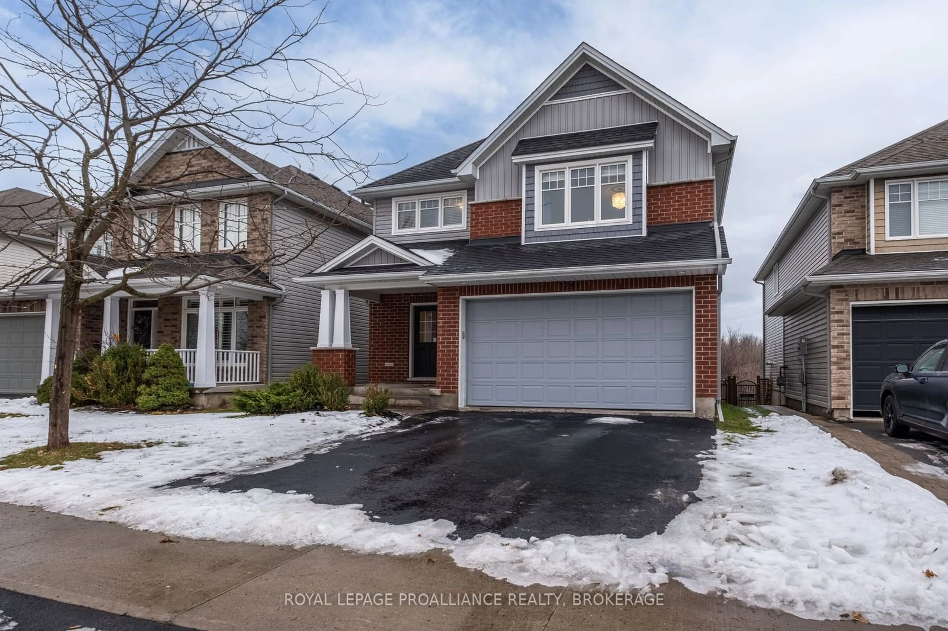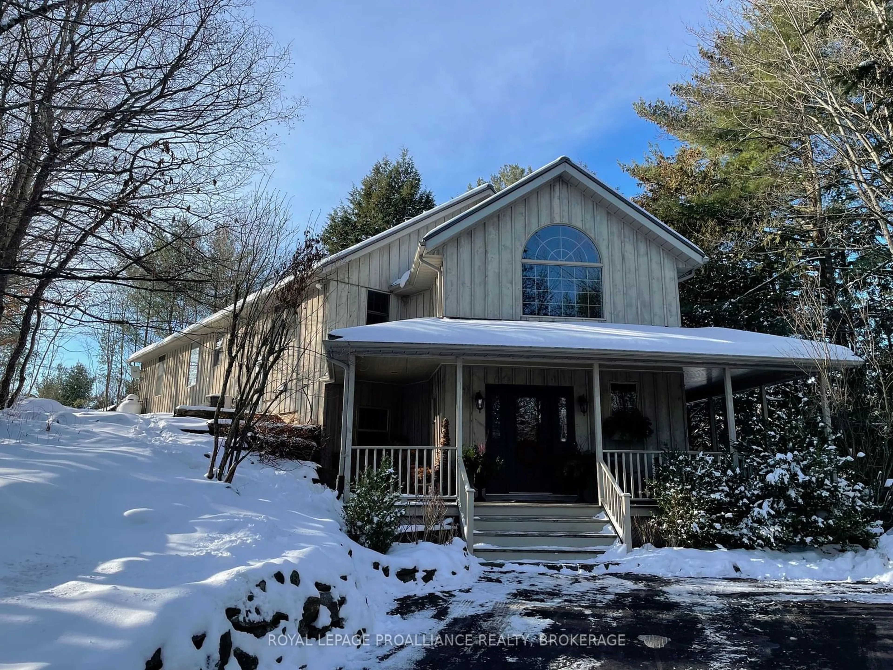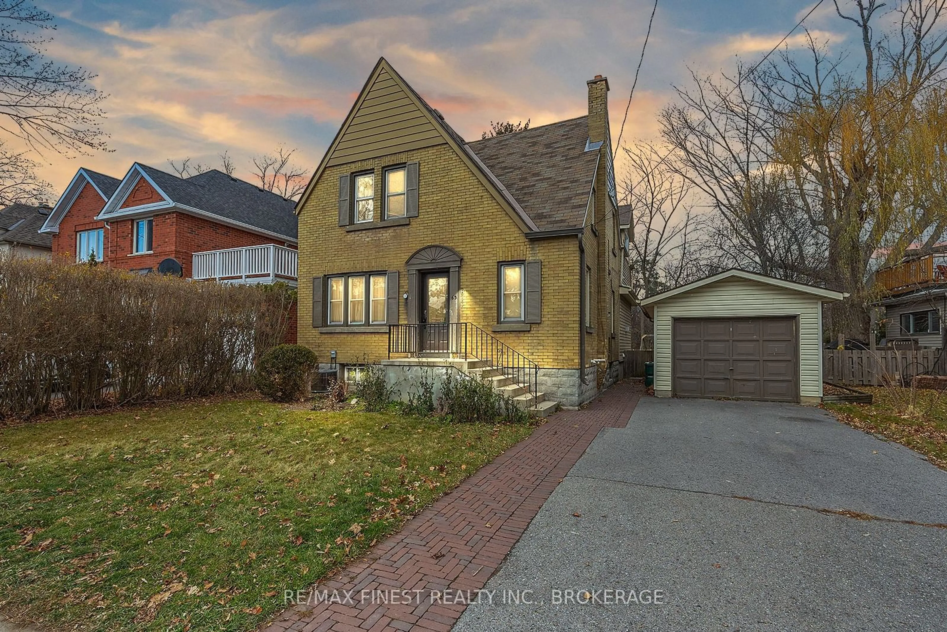Welcome to 1249 Carfa Crescent, a stunning custom-designed home by Virgil Marques. This residence features an all-stone exterior, a fully fenced yard, and a large composite deck with unobstructed views of beautiful sunsets and serene green space. The front yard includes an in-ground sprinkler system for easy maintenance. Inside, enjoy 9-foot ceilings on both levels. The main level boasts three spacious bedrooms, including a primary suite with an ensuite bathroom and walk-in closet. Each bathroom has full tiled showers. The custom kitchen with quartz countertops and custom lighting flows into a living area highlighted by a cultured stone fireplace with a reclaimed wood mantle. Additional features include a main floor mudroom/laundry, decorative ceilings, interior transom doors and a heated garage. The professionally finished walk-out basement offers a large recreation room with an electric fireplace, a workout area, an additional bedroom, and a full bathroom. Soundproofed insulation throughout provides extra tranquility. Located in a desirable neighbourhood, this luxury property combines style and functionality, creating a perfect family home. Don't miss your chance to own this exquisite property!
