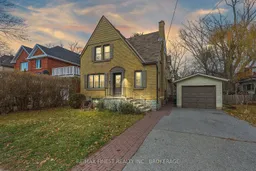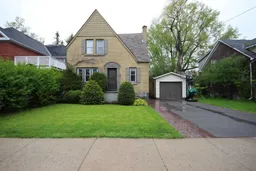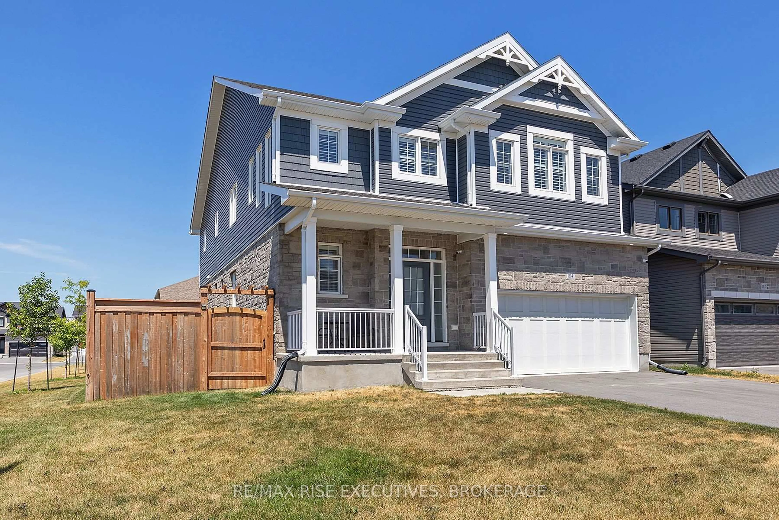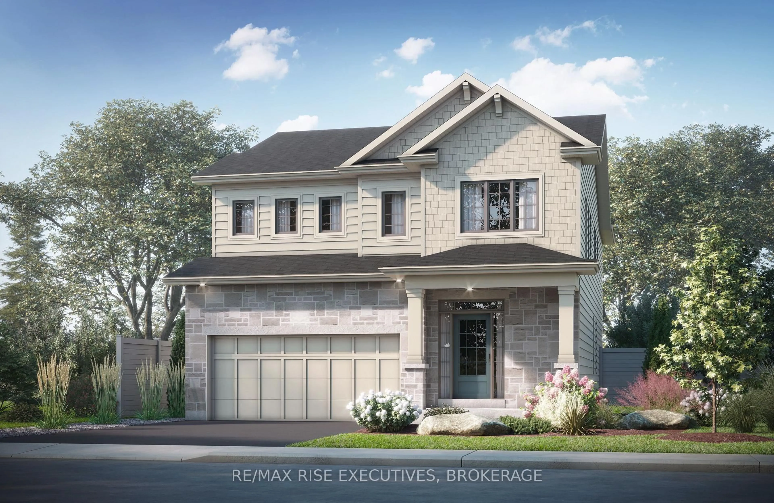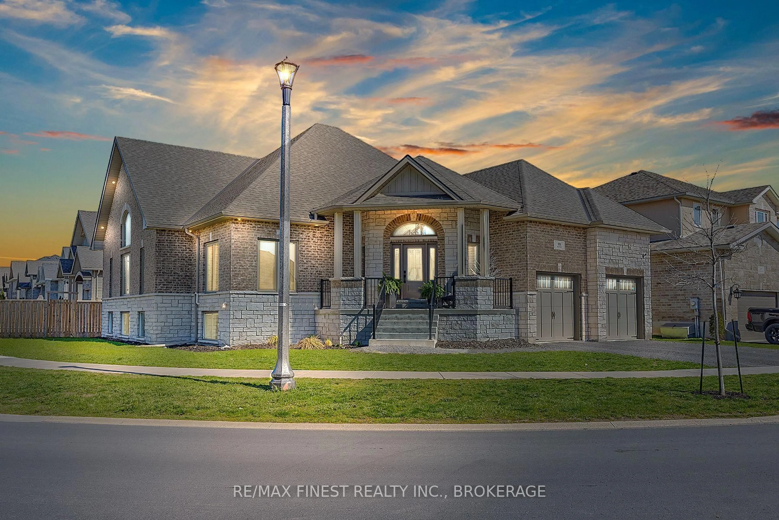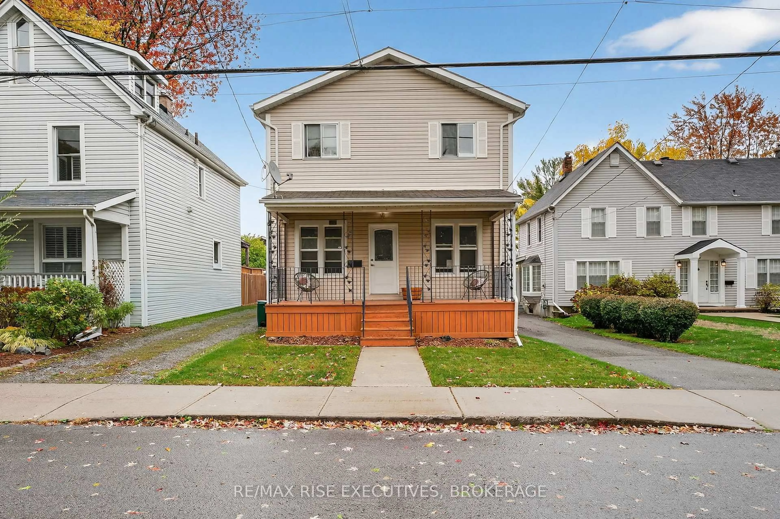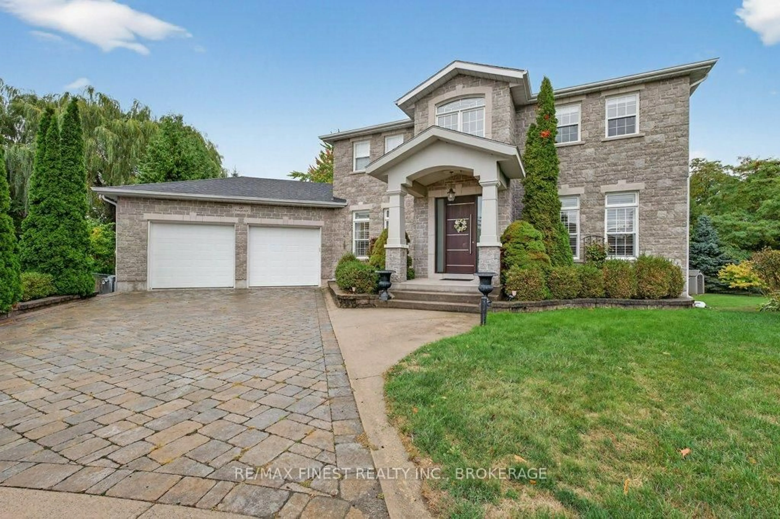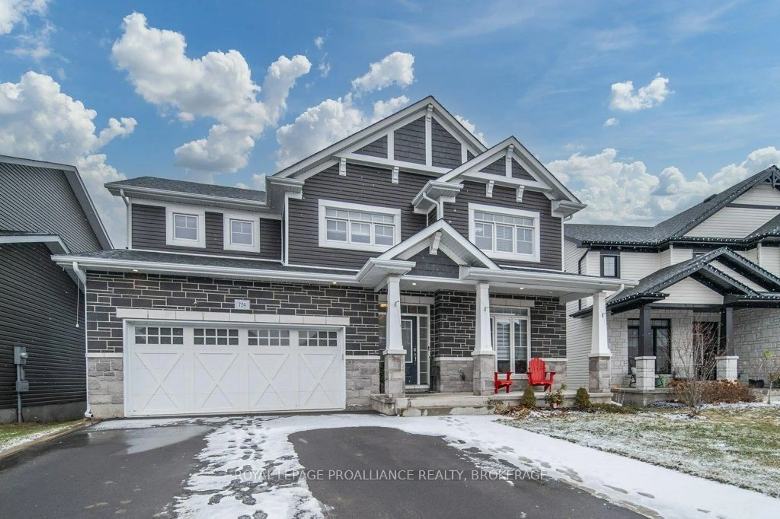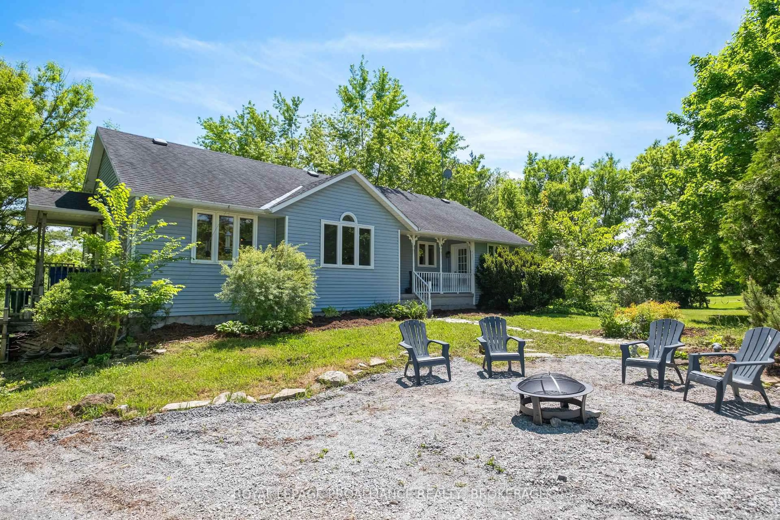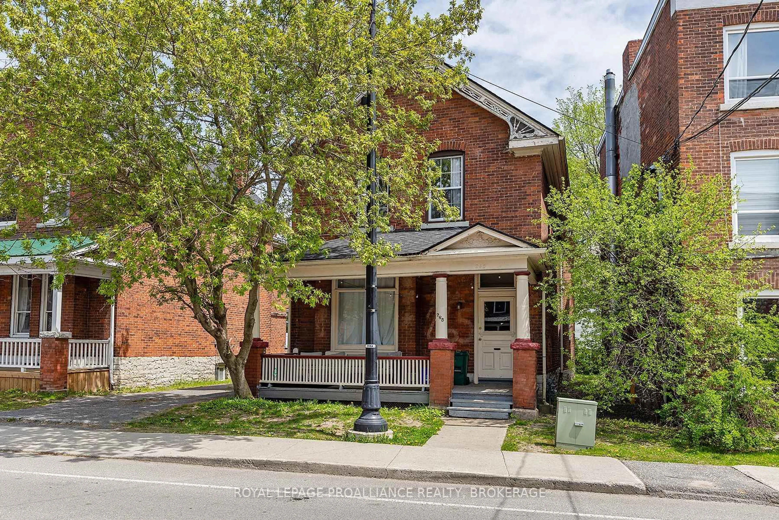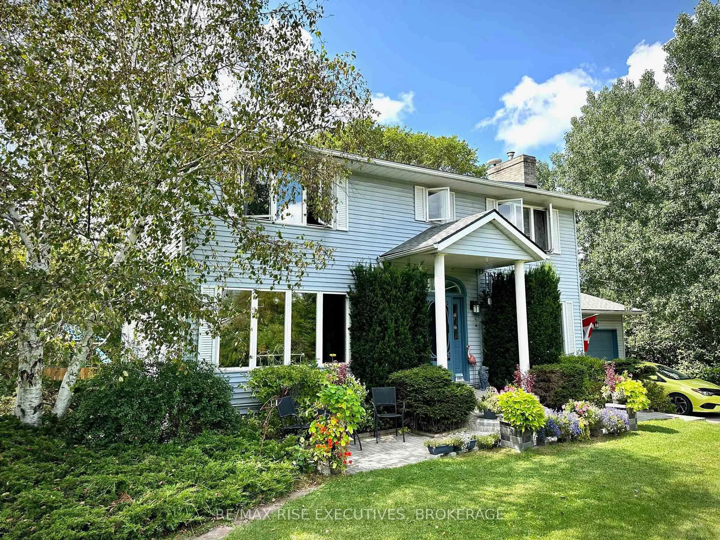63 Hill St, (Kingston) is located in a highly desirable neighborhood within walking distance to Queen's University, Kingston General Hospital and our beautiful Lake Ontario shoreline. Currently, this home is a student rental but it could easily be converted back to a magnificent family home for a Buyer with vision. Resting on a fully fenced 52 x 117 lot, the backyard is private and could be the site of a lovely garden. The play structure in the backyard harkens back to its days as a family home. There is a detached garage and room for 2 cars on the paved driveway. Inside, the main floor provides 2 bedrooms, a separate dining room, kitchen, large living room spanning the back of the home with access to the deck and a 3 piece bathroom. Upstairs, there are 4 more bedrooms, the primary having a Juliette balcony and 4 piece ensuite, and second 4 piece bathroom. There is also a storage room which formerly housed the laundry facilities. The basement is fully finished and offers 2 bonus rooms (overnight guests/ study/ rec room: your choice). A laundry room, another 3 piece bathroom and the utility room are also on this level. A convenient side entry keeps noise to a minimum for the 2 main floor front bedrooms and provides easy access to parking. With over 2100 sq. ft. above grade of finished living space and a finished basement it really is a blank canvass for the next owner. Current tenant's lease expires end of April 2025.
Inclusions: fridge, stove, dishwasher, washer, dryer, light fixtures, ceiling fans, microwave, playset in backyard, water heater
