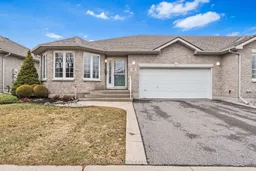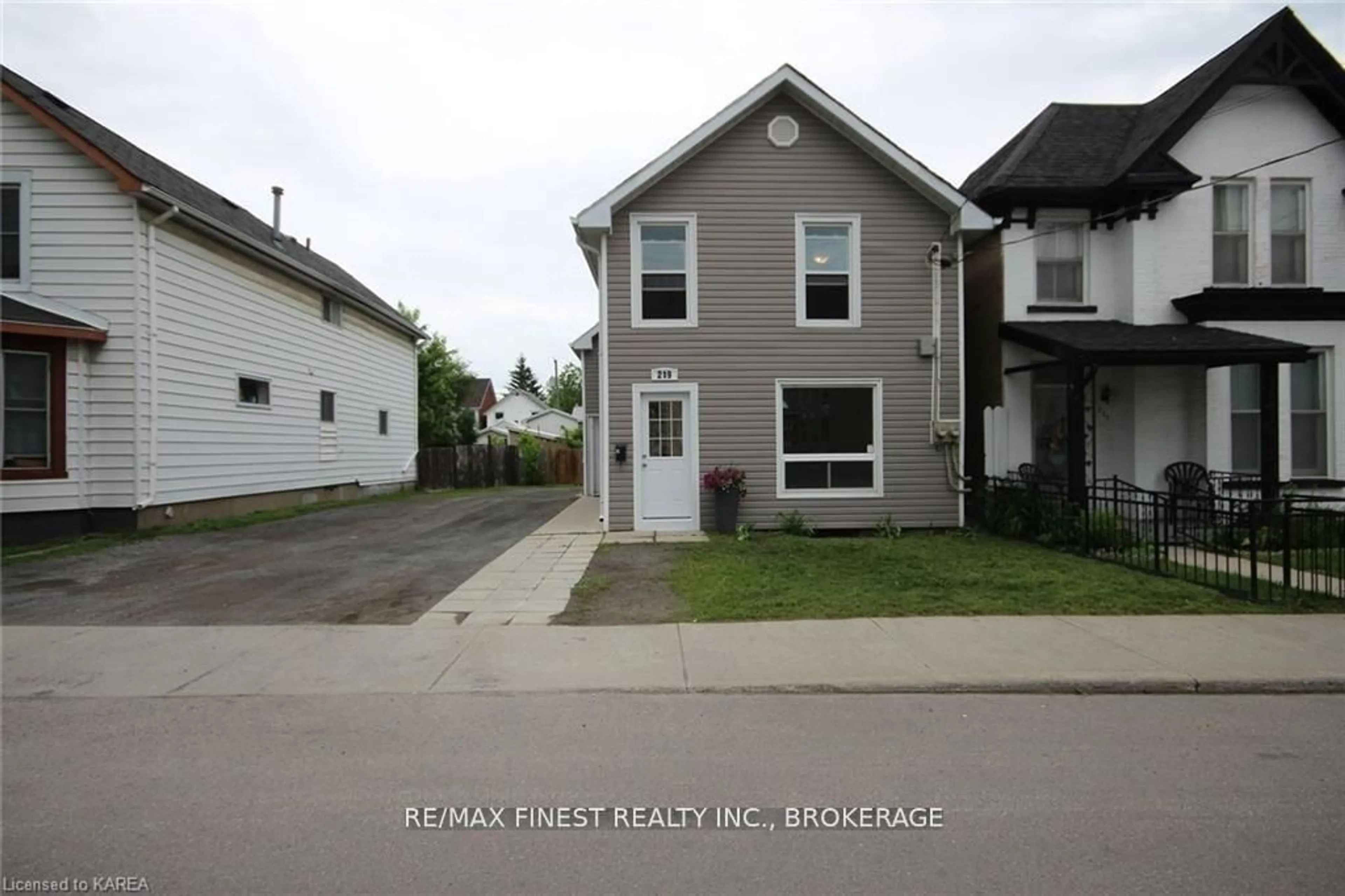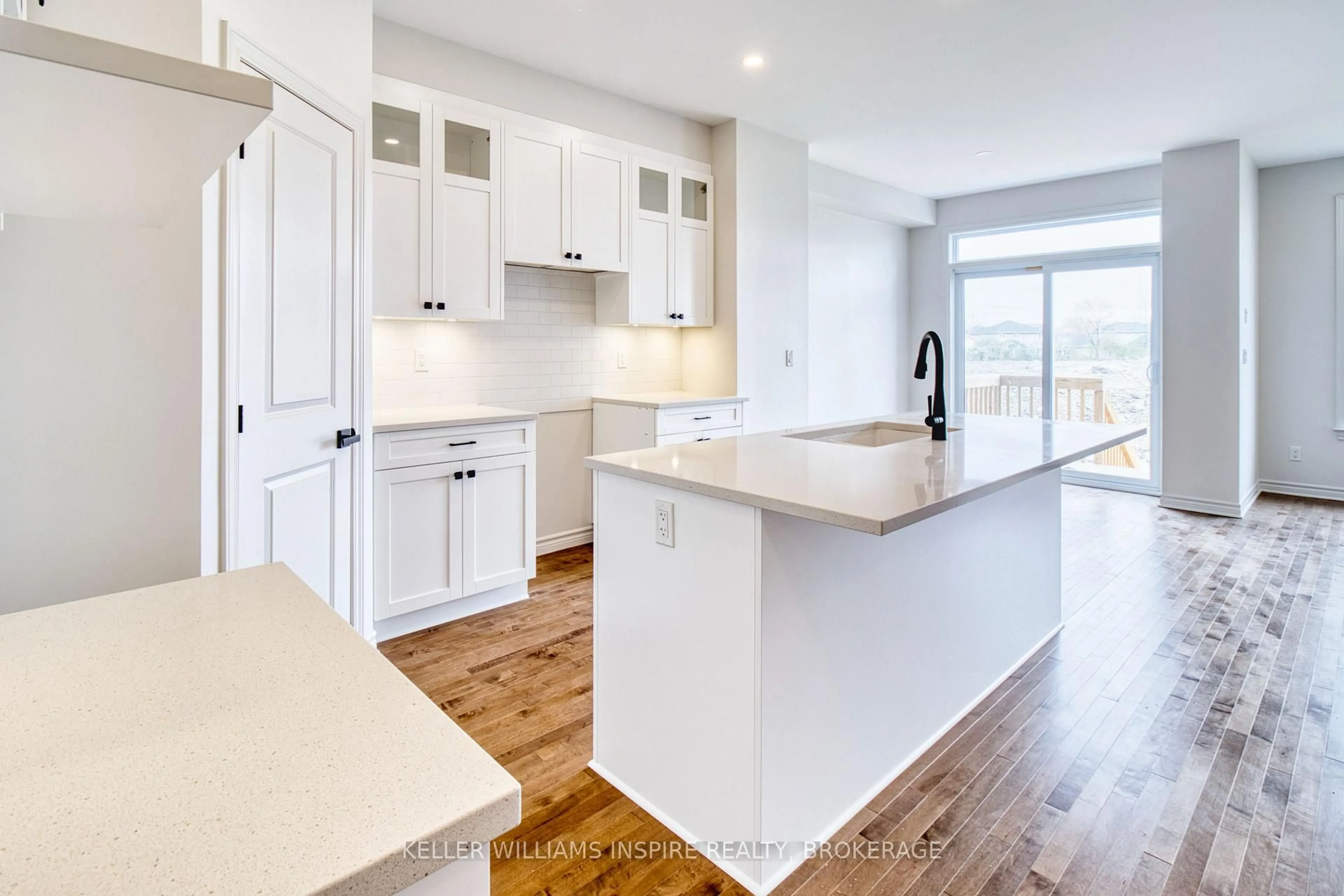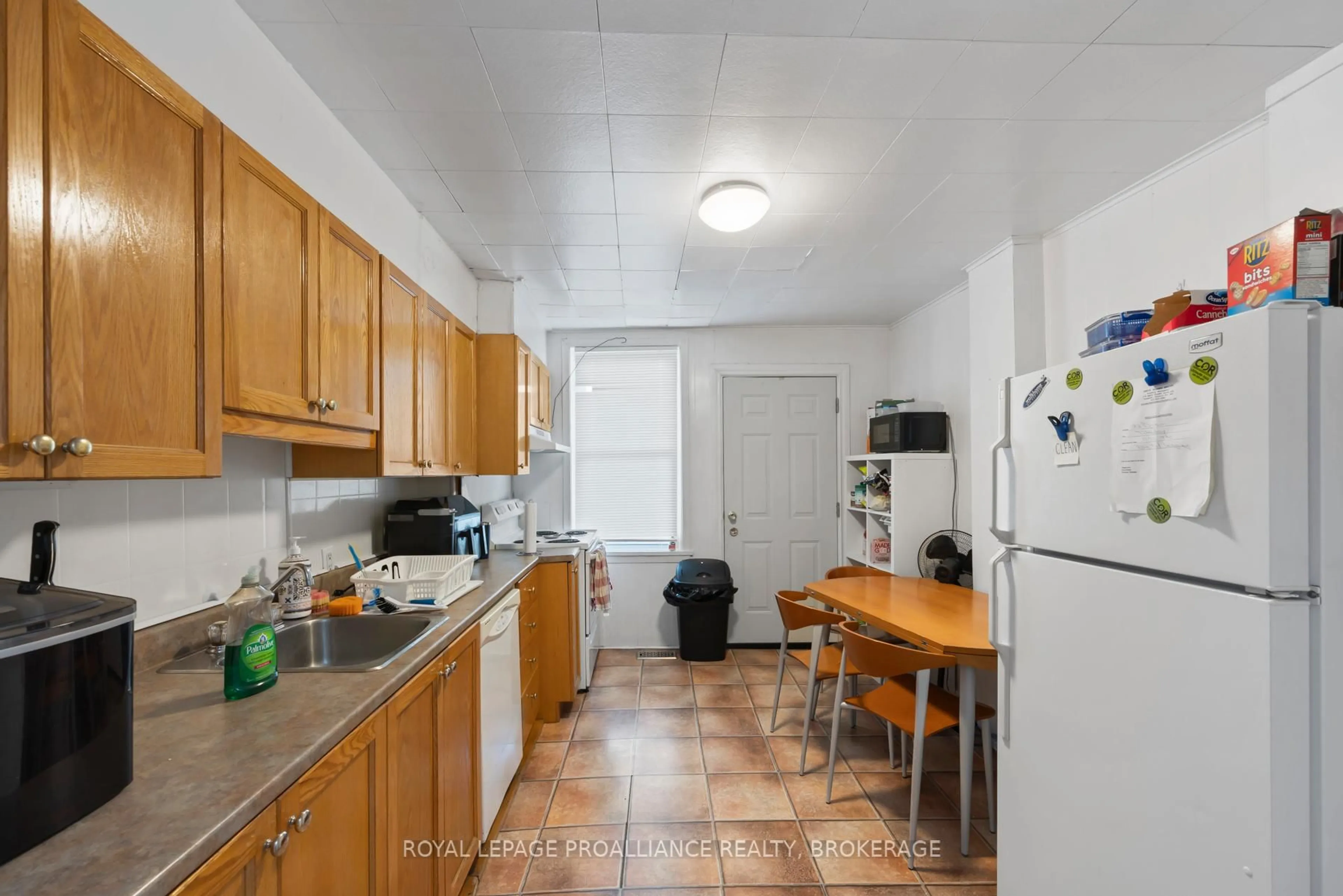Welcome to 162 Ellesmeer Ave, a beautifully maintained end-unit bungalow in the highly sought-after Walnut Grove neighbourhood. Built by Dacon, the Magnolia Model offers spacious, low-maintenance living with thoughtful design and quality finishes. The main level features beautiful hardwood floors throughout, convenient main level laundry, two spacious bedrooms, and two full bathrooms, including a primary suite with a 4-piece ensuite. The bright kitchen, with classic oak cabinets and modern appliances, overlooks the backyard. The dining area features sliding glass doors leading to a deck with a natural gas BBQ hookup. At the front of the home, the large living room is filled with natural light from its expansive windows. A rare double-car attached garage with inside entry provides ample parking and storage. The unfinished basement offers excellent potential with nice high ceilings, a bathroom rough-in, a sump pump, and a backwater sanitary valve. Additional features include an air exchanger and central vacuum. Outside, the low-maintenance yard is equipped with an irrigation system. Recent updates include a heat pump (2024), ceiling insulation to R-60 (2023), air exchanger (2023), furnace (2020), and roof (2019).
Inclusions: Washer, dryer, stove, dishwasher, microwave, fridge x 2, window coverings
 41
41





