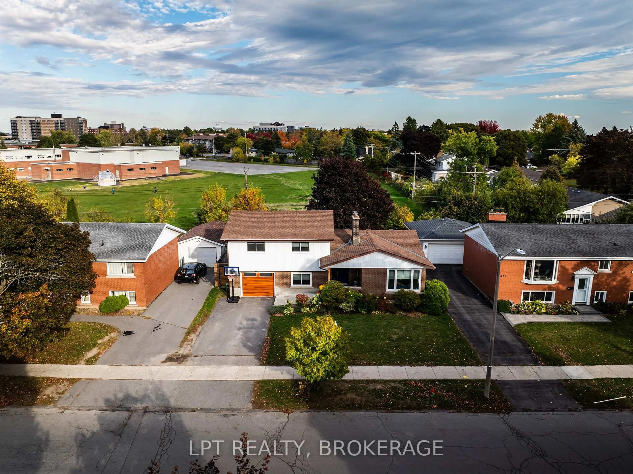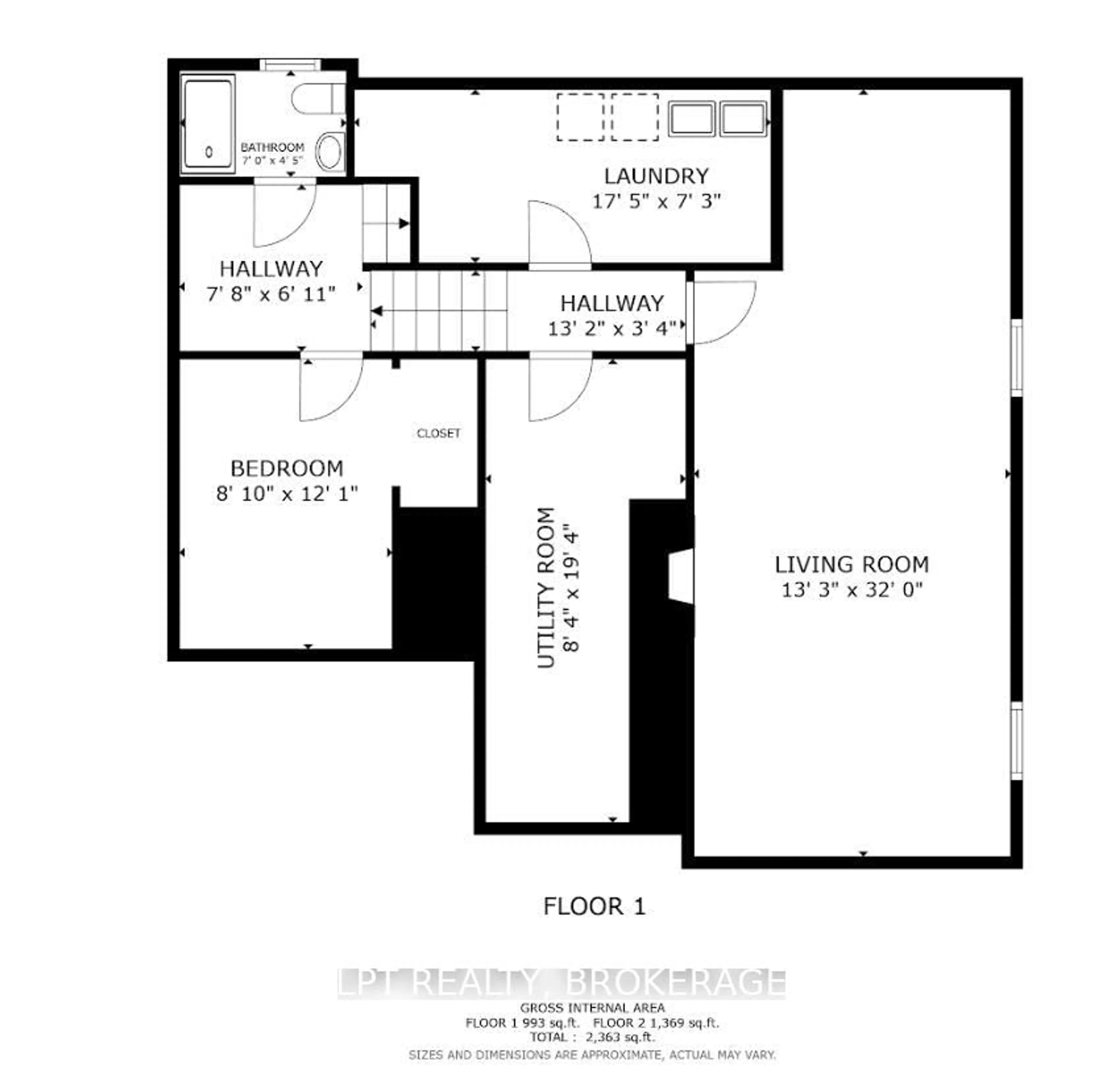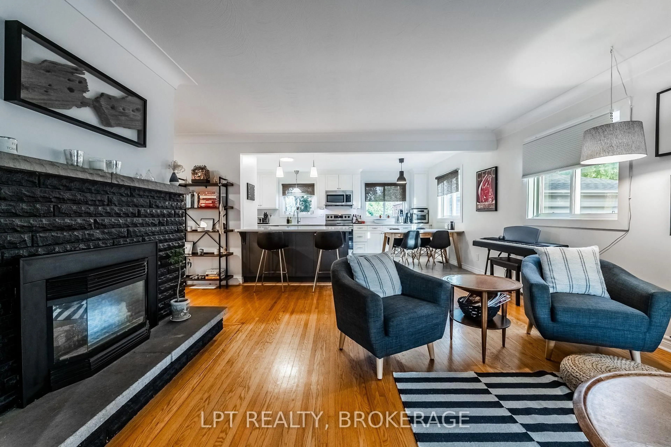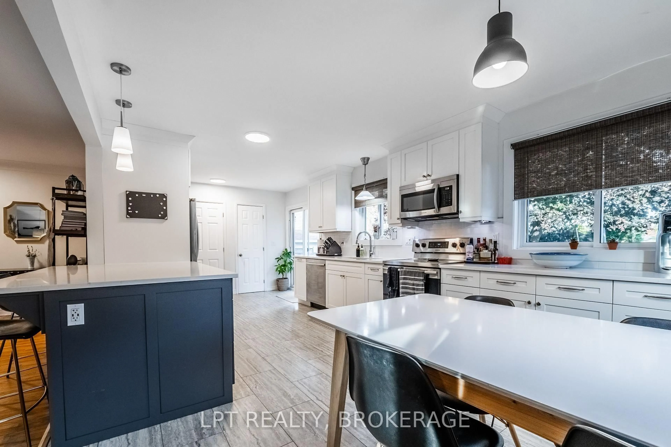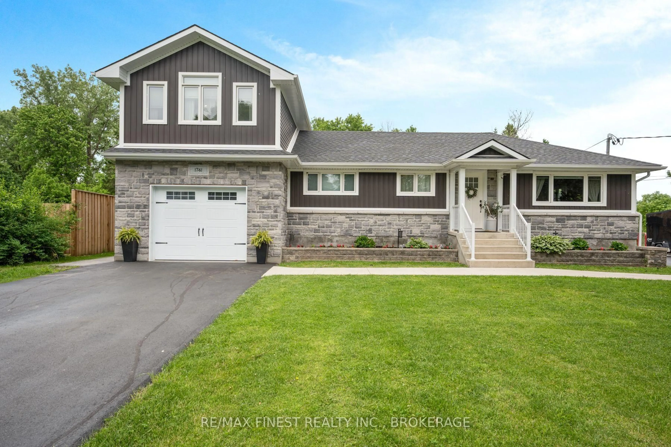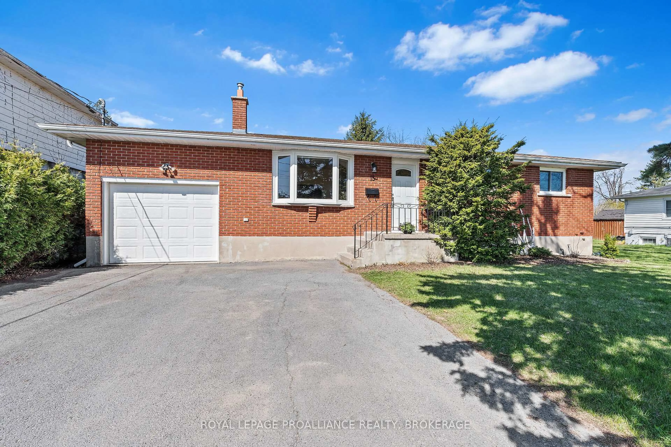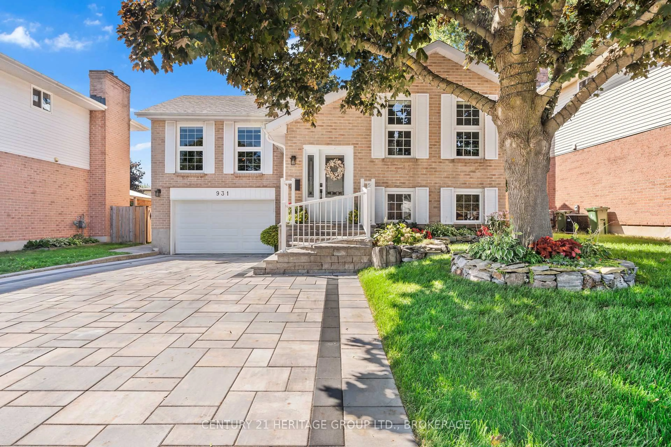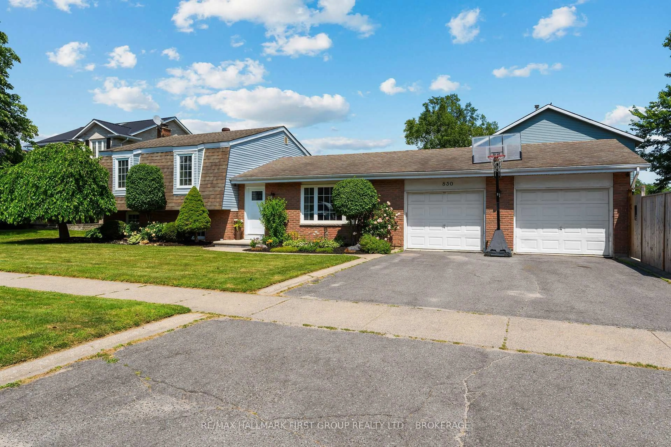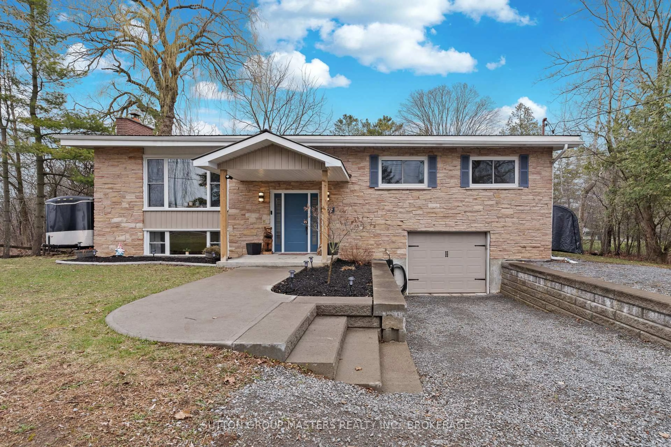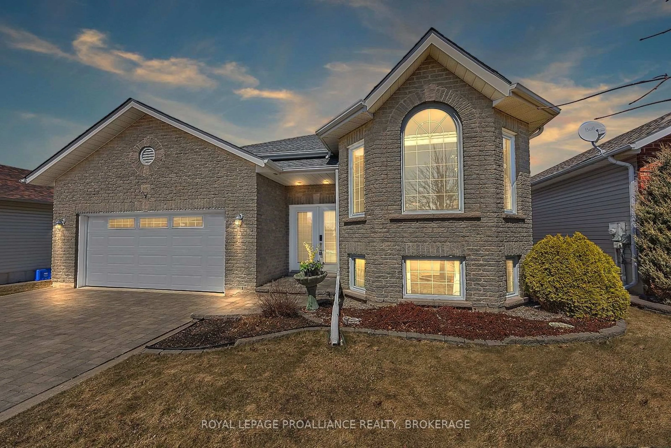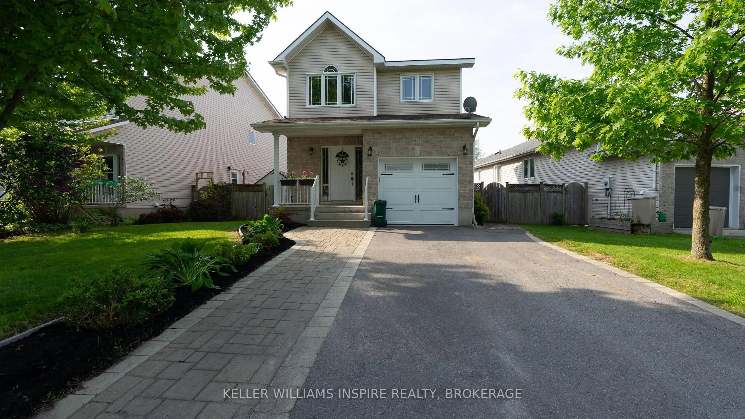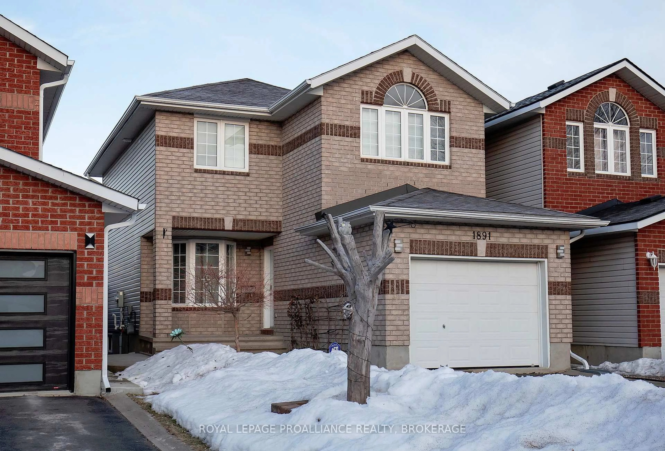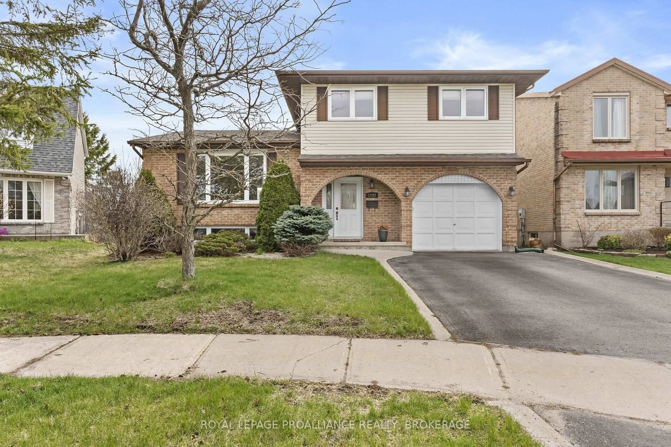315 Norman Rogers Dr, Kingston, Ontario K7M 2R7
Contact us about this property
Highlights
Estimated valueThis is the price Wahi expects this property to sell for.
The calculation is powered by our Instant Home Value Estimate, which uses current market and property price trends to estimate your home’s value with a 90% accuracy rate.Not available
Price/Sqft$590/sqft
Monthly cost
Open Calculator
Description
Stylish Side-Split in of of Kingston's Desirable Neighbourhoods Welcome to 315 Norman Rogers Drive a meticulously maintained side-split home that blends contemporary upgrades with everyday comfort. This 3-bedroom, 2-bath residence offers an immaculate presentation throughout, an abundance of natural light and an extensive list of recent improvements-ready for you to move in and enjoy. Bright, updated kitchen with quartz counters, stainless-steel appliances. Main living room warmed by a gas fireplace, framed by large windows and hardwood flooring. Lower-level family room featuring a second gas fireplace-perfect for movie nights or a home office. Three generous bedrooms, each with ample closet space and new carpeting Fully renovated bathrooms showcasing modern fixtures, floating vanity and contemporary tile work. Outdoor Entertaining on the private deck complete with a built-in gas BBQ hookup. Extensive List of Updates; Furnace and A/C(2017), Deck(2018), Garage Door(2021), Kitchen and bathrooms(2022), Front door and patio door(2022), Siding and Windows(2023), Insulation exterior and attic and BBQ gas line(2024), Carpet(2025), Painting ongoing. Located in a sought-after Kingston neighbourhood close to parks, schools and every convenience, this home delivers turnkey style with thoughtful design touches at every turn. Don't miss your chance to own this lovely home!
Upcoming Open House
Property Details
Interior
Features
Main Floor
Kitchen
7.01 x 6.4Living
4.26 x 6.4Foyer
2.74 x 3.96Bathroom
2.13 x 2.444 Pc Bath
Exterior
Features
Parking
Garage spaces 1
Garage type Attached
Other parking spaces 2
Total parking spaces 3
Property History
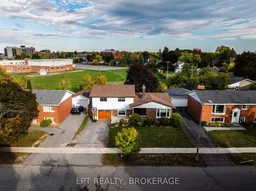 50
50
