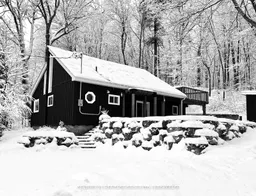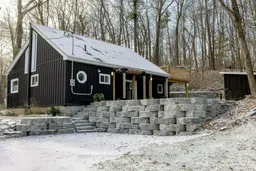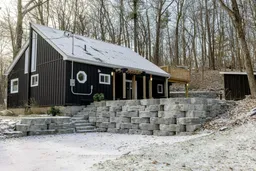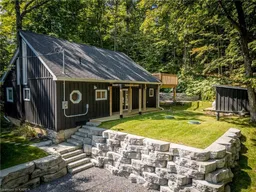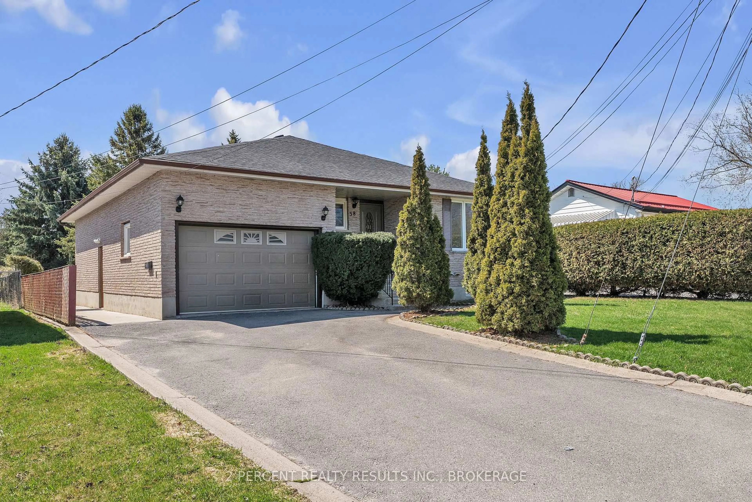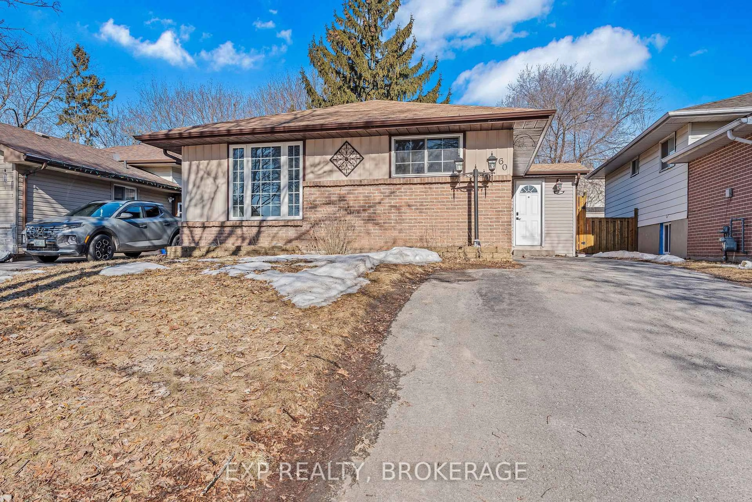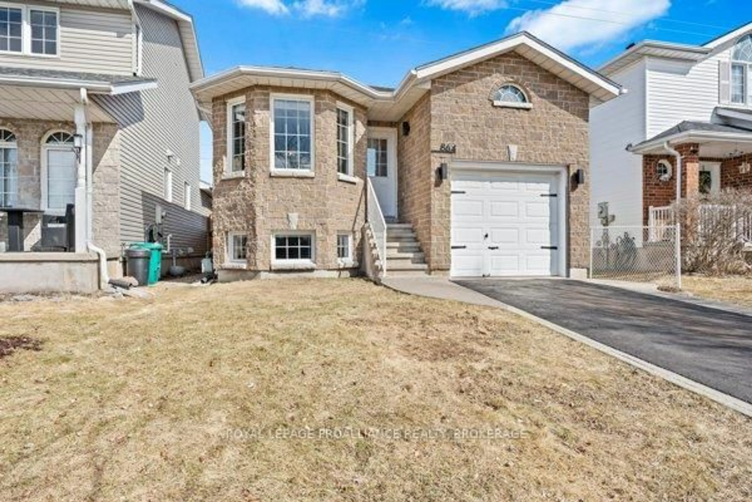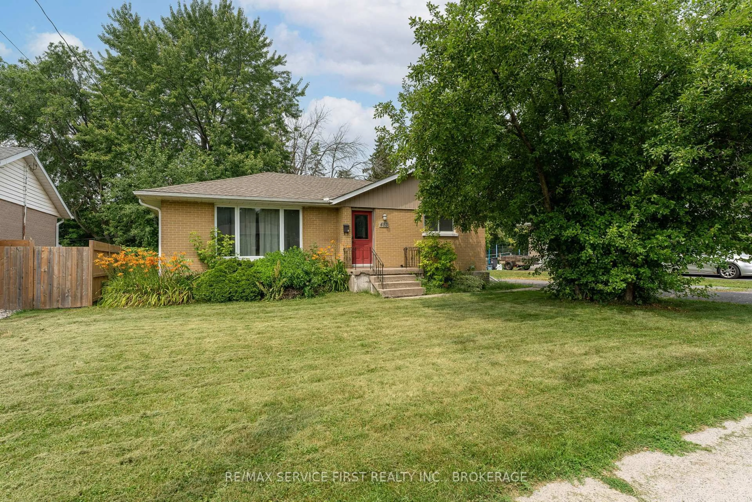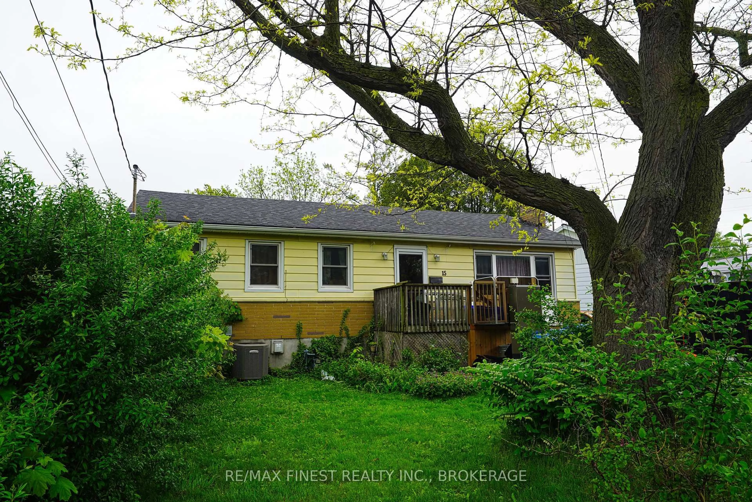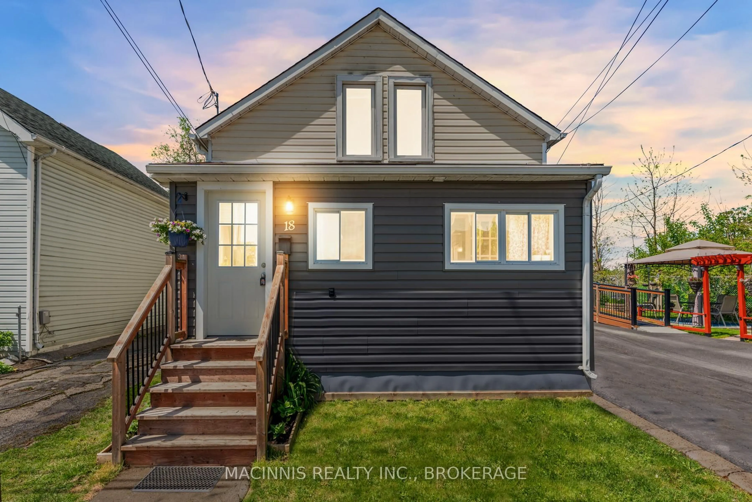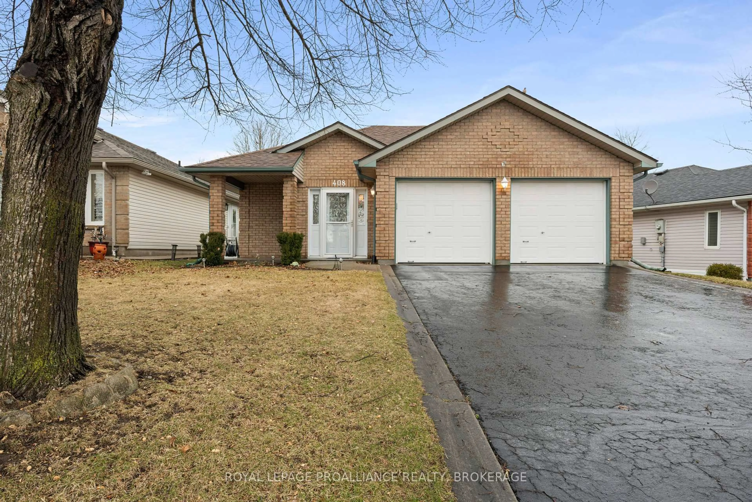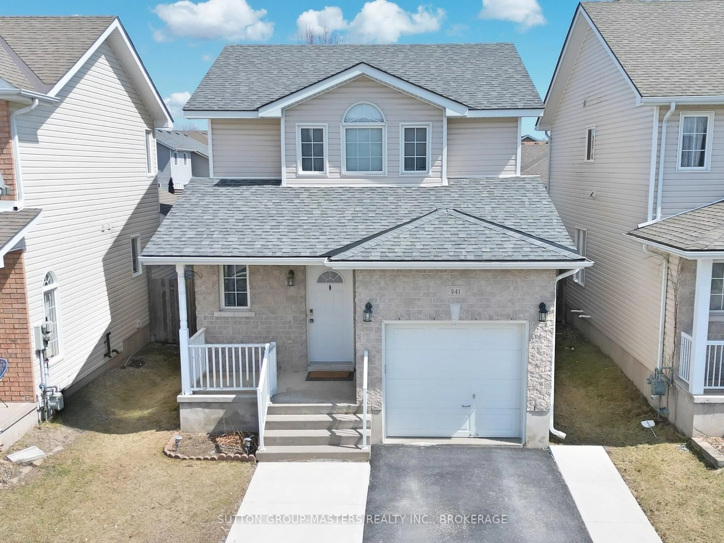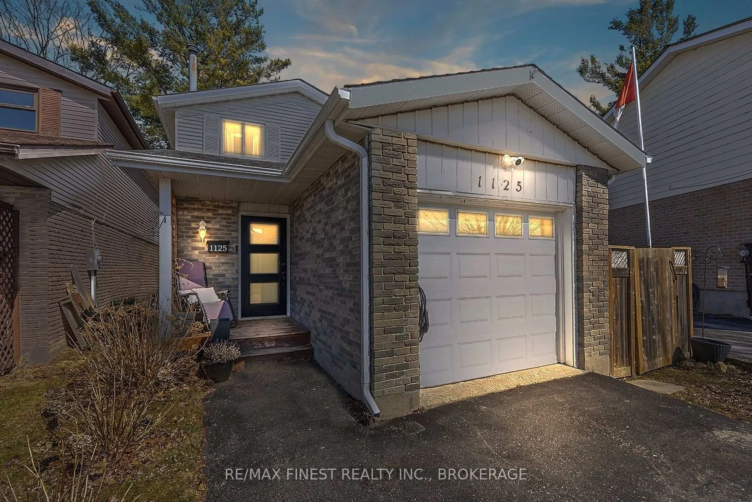The jet-black exterior of this very stylish home set among tall trees above the St Lawrence River, just ten minutes from Kingston's downtown core and with access to community waterfront, is like something dreamed up for the next Bond film. There is even a spot for the Aston Martin, two of them in fact, at the bottom of the stone steps. The house is elegant and minimalist in its design, private as a hilltop fort. The living and dining rooms are open to the ridiculously pretty loft and adjacent to two bedrooms. The ceiling is just shy of a mile high, we've measured it, and the light, wherever you poke your head, pours in from all sides. The galley kitchen, with its stone counters and its open shelves, its head-height porthole to the woods, is properly connected to that main space, so as not to isolate whoever prepares dinner. We might use one of those bedrooms as an office, and save the splendid studio/shed for garden tools and a small workshop, a secret spot to crack codes. There is a bathroom on the main level of the house (kitted out with subway tile and a rainfall shower!), and another two-piece in the loft. We keep saying *loft*, but it is surely the third bedroom, the principal suite, complete with dressing area and a private, elevated deck. You will feel, I swear, as if you've arrived at an exclusive hotel. The renovations are recent and extensive (we can send you a list), and the heating and cooling are top-notch. There really is nothing here that needs your attention. Which is the point, isn't it, when you decide to leave behind the run-of-the-mill and live extraordinarily?
Inclusions: Refrigerator, Range, Microwave, Dishwasher, Custom blinds, Washer, Dryer, Bedroom wardrobes x2.
