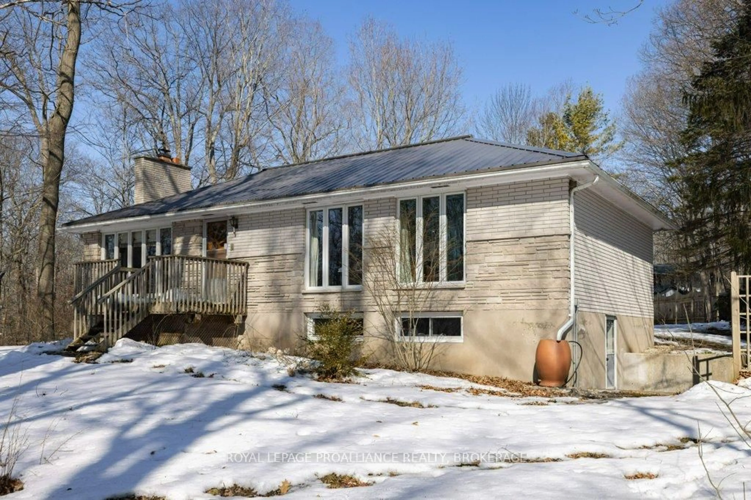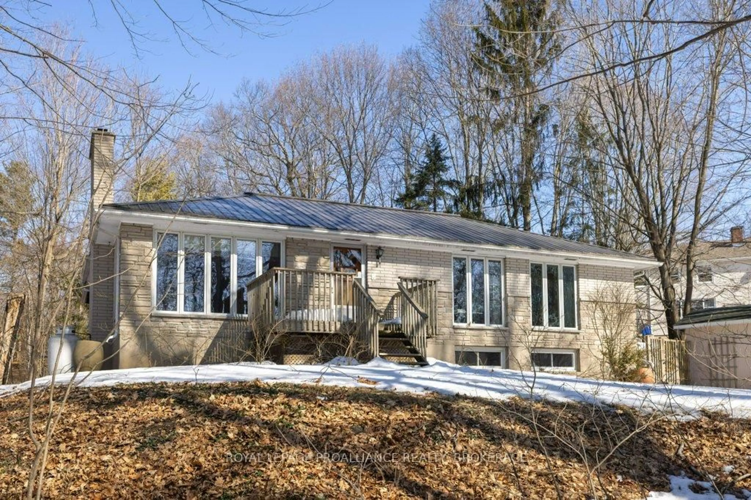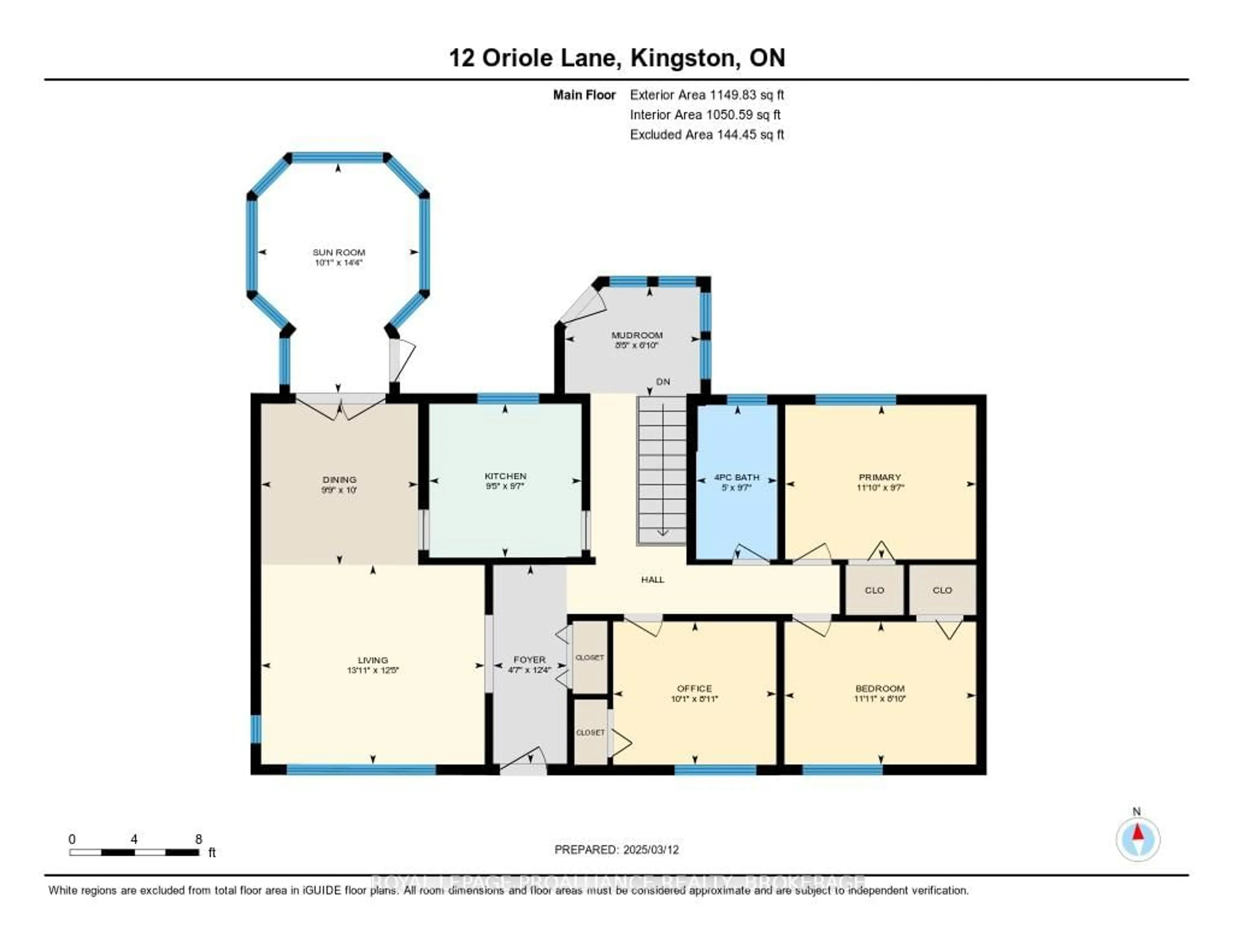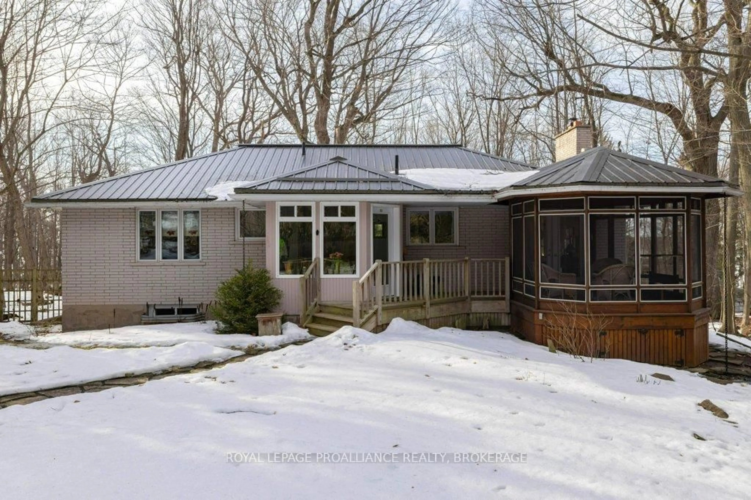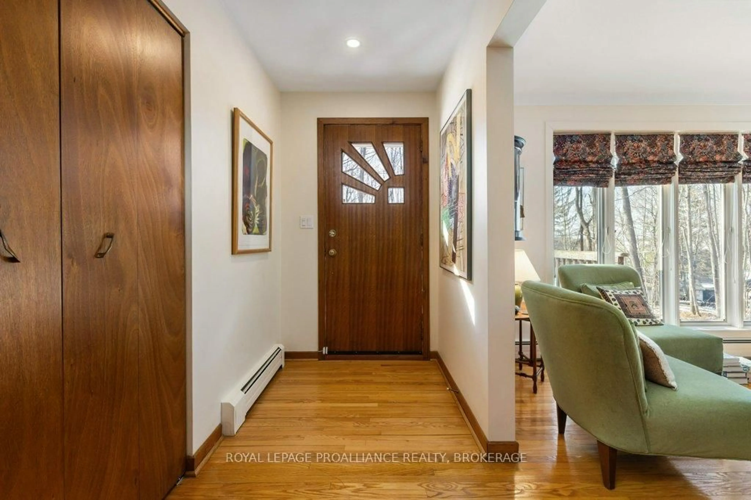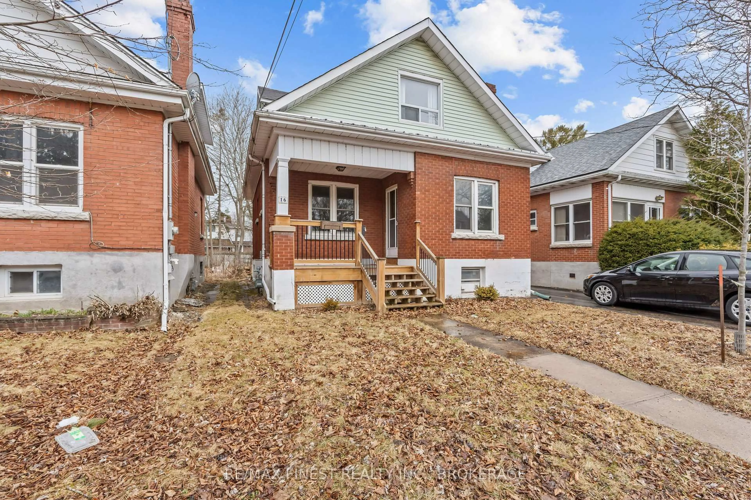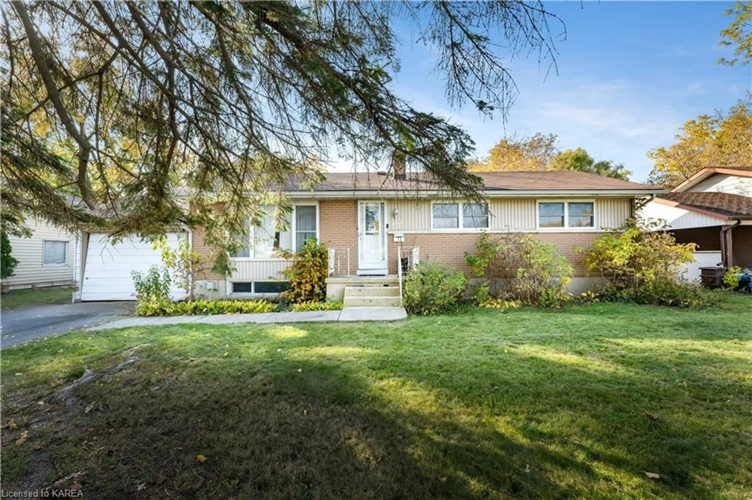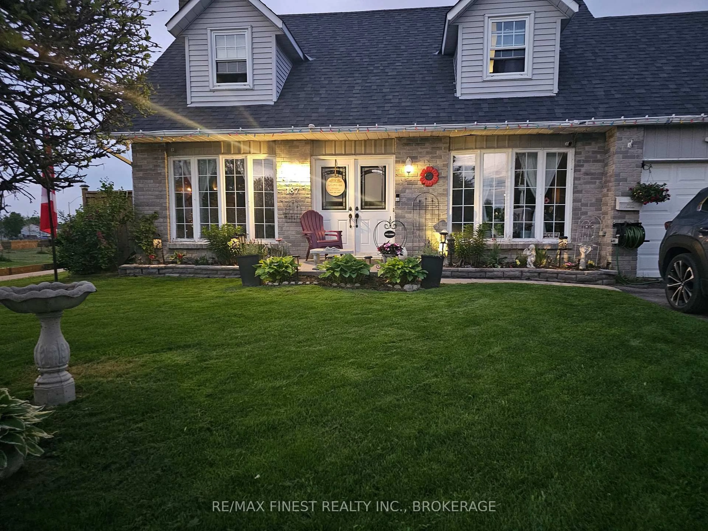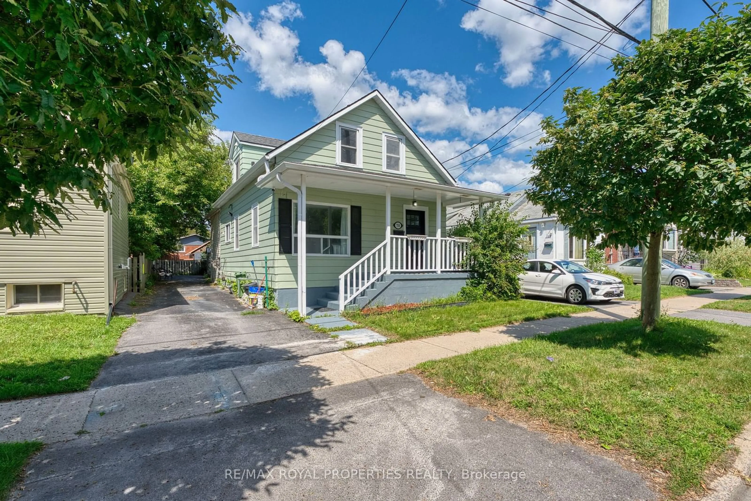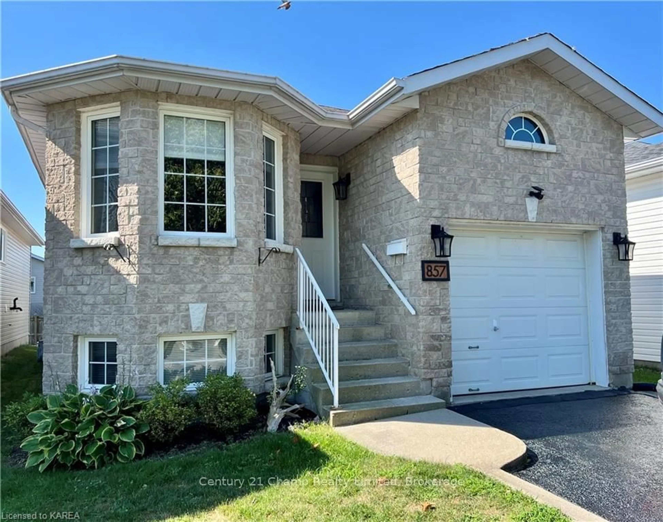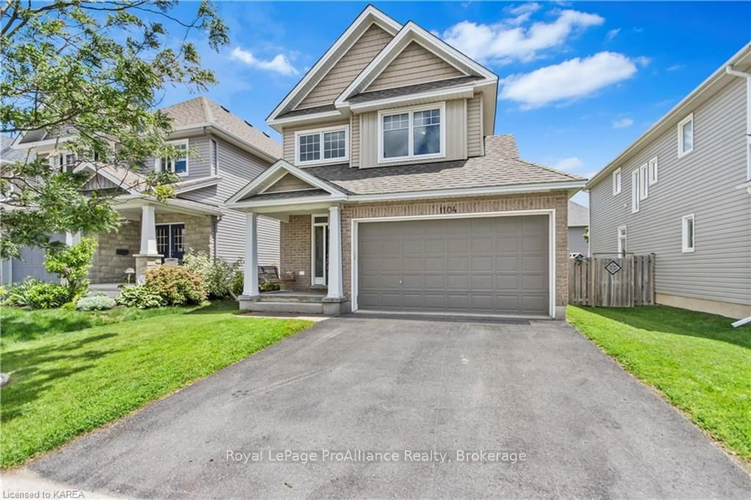12 Oriole Lane, Kingston, Ontario K7K 5E2
Contact us about this property
Highlights
Estimated ValueThis is the price Wahi expects this property to sell for.
The calculation is powered by our Instant Home Value Estimate, which uses current market and property price trends to estimate your home’s value with a 90% accuracy rate.Not available
Price/Sqft$622/sqft
Est. Mortgage$3,388/mo
Tax Amount (2024)$3,290/yr
Days On Market34 days
Description
Don't miss the opportunity to own this charming home in the exclusive riverfront community of Cartwright Point, located south of CFB Kingston Housing.12 Oriole Lane is a meticulously maintained 3-bedroom, 1,149 sq ft bungalow on a spacious, tree-lined corner lot, offering deeded access to the private community waterfront park. Upon entering, you are greeted by a bright and welcoming entry hall, designed by Bruce Downey in 2011.The living and dining rooms feature large, south-facing windows that flood the space with natural light, offering serene views of the treed lot and a partial view of the river. From the dining room, step into the 3-season screened pagoda, a tranquil retreat designed by Lilly Inglis in 1993.The updated kitchen and bathrooms maintain the homes original character while providing modern convenience. The three bedrooms, one currently used as a study, boast hardwood floors and large windows with peaceful views of the surrounding trees. The lower level features a spacious rec room, a large finished storage room with a walkout, and a combined laundry/utility room. Built in 1968, this home has been lovingly cared for, with updates including a metal roof, new fencing, and a recently constructed garden shed. Additional features include boiler heating, an automatic backup generator, and city sewer services. The home is equipped with a drilled well, a Berkeley stainless steel pump, and water treatment systems, all of which are owned. With its unique charm and prime location, this property is a rare gem in the East End Kingston, offering a wonderful living experience in a peaceful riverfront community.
Property Details
Interior
Features
Main Floor
Primary
2.92 x 3.612nd Br
2.7 x 3.633rd Br
2.71 x 3.09Bathroom
2.92 x 1.544 Pc Bath
Exterior
Features
Parking
Garage spaces -
Garage type -
Total parking spaces 3
Property History
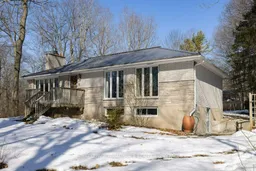 49
49
