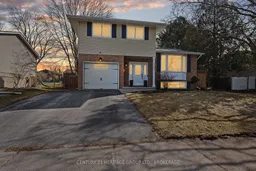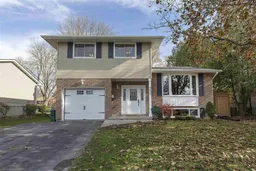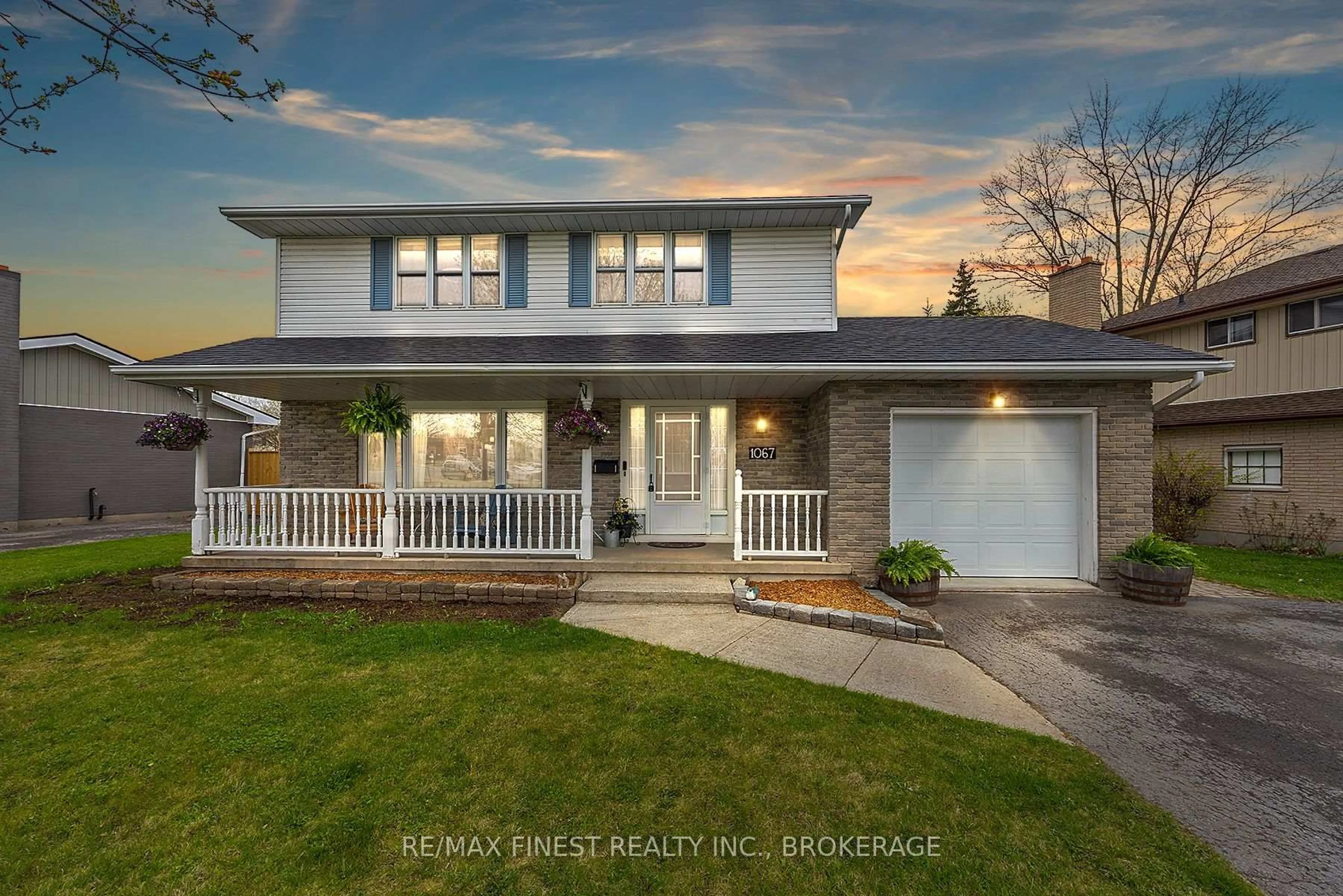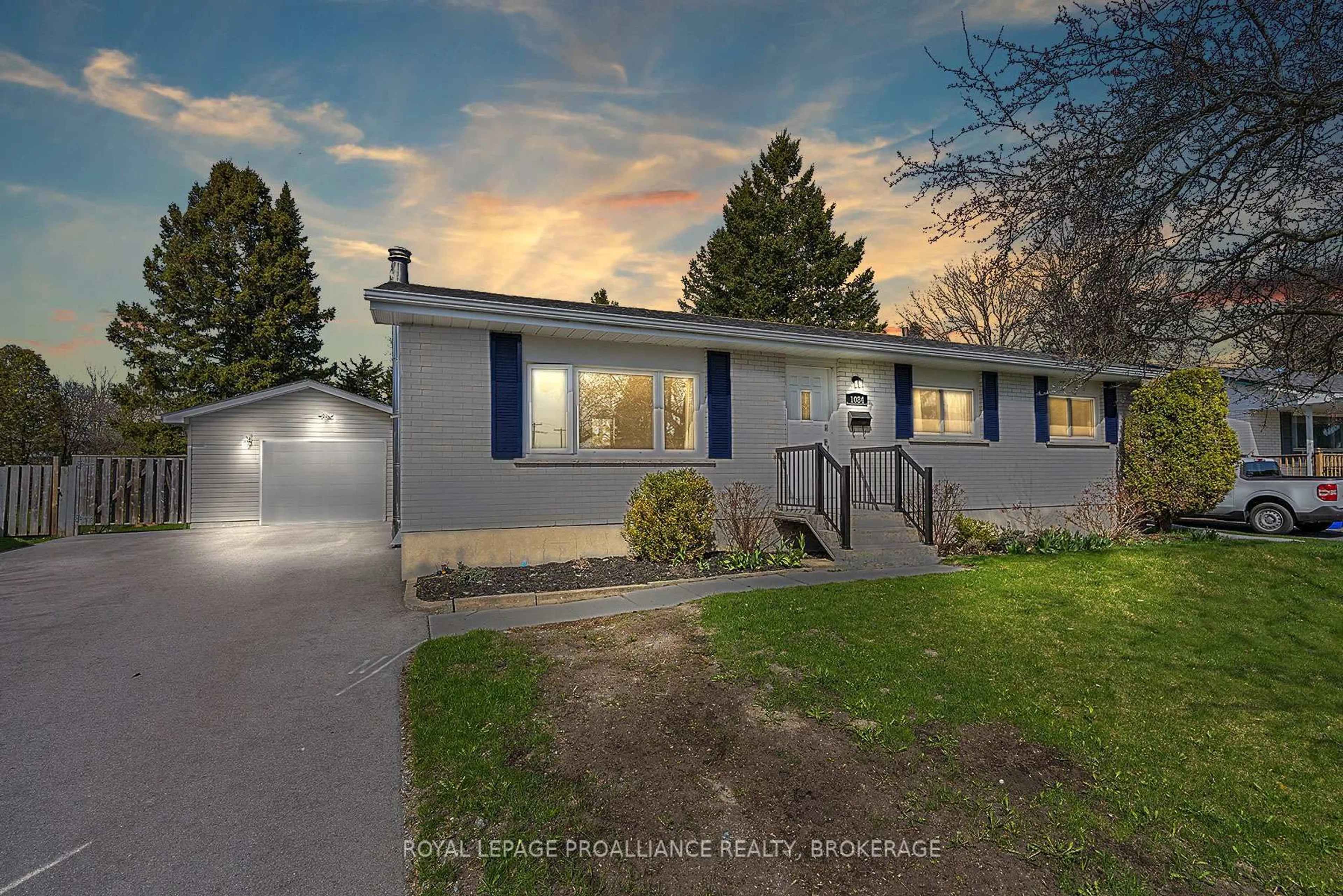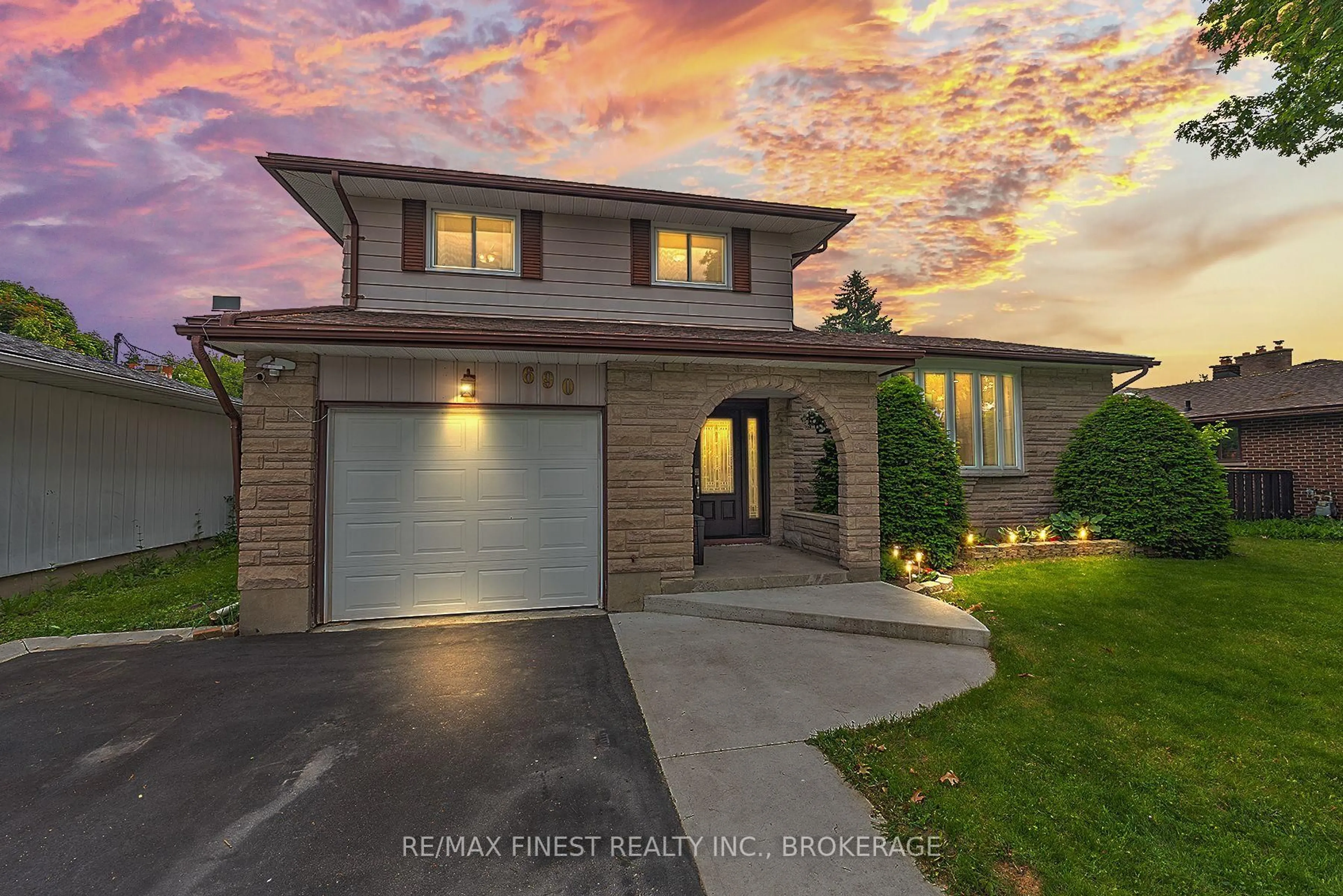Welcome to 753 Allum Avenue a standout renovated 3-bedroom, 2-bathroom family home in Kingston's highly sought-after west end. This beautifully updated 4-level side split blends stylish modern finishes with a layout built for busy family life. From the moment you walk in, you'll appreciate the care and quality throughout updated lighting, hardwood flooring, and a bright, open-concept design that brings warmth and functionality to every level. The kitchen is a showstopper, featuring granite countertops, sleek white cabinetry, stainless steel appliances, subway tile backsplash, and a large island with breakfast bar seating. Upstairs, you'll find three spacious bedrooms and a fully remodelled 5-piece bathroom with a double vanity, trendy matte black fixtures, and spa-inspired finishes. The lower level features a cozy and modern rec room, perfect for movie nights or a kid's playroom, with a nearby renovated 2-piece powder room and a dedicated laundry area. A bonus crawl space off the laundry room provides additional storage and houses the furnace and mechanicals neatly out of the way. Outside, the spacious, fully fenced backyard offers a private oasis with a large deck, outdoor seating area, fire pit, and mature trees ready for entertaining or relaxing under the stars. With an attached garage, a quiet family-friendly street, and close proximity to top schools, dog parks, transit, shopping, and playgrounds, this home truly has it all. Stylish, functional, and move-in ready - 753 Allum Avenue is the one you've been waiting for.
