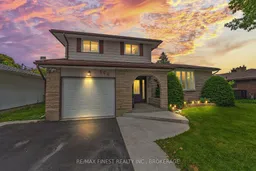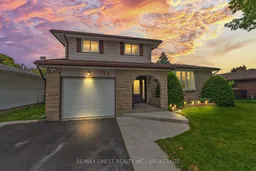Welcome to 690 Harrow Place, a charming 4-level side-split home located on a quiet street in Kingstons Bayridge East neighbourhood. The main level features a spacious foyer and a formal family room with quality flooring. Upstairs, you'll find a completely overhauled, open-concept kitchen and living area. Designed with entertainment in mind, this renovation includes extended countertops, ample storage, an oversized island with a wine rack and breakfast bar, and a designated dining area that all overlooks the living space with its beautiful fireplace feature. The upper level offers three generously sized bedrooms and a cheater ensuite, while the fully finished lower level includes a 3-piece bathroom, a large rec-room with a wet bar, and a laundry area. Outside, enjoy a large, and private fully fenced yard with a stone patio and gazebo, a double wide driveway, and a single-car garage with inside entry. Notable updates include the kitchen renovation (2023), roof (2019), and driveway (2022). Dont miss your chance to make this beautiful home your own!
Inclusions: Fridge, Stove, Washer, Dryer, Dishwasher, Hot Tub





