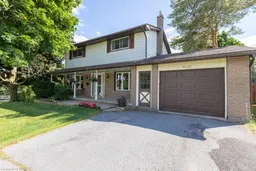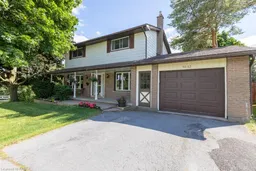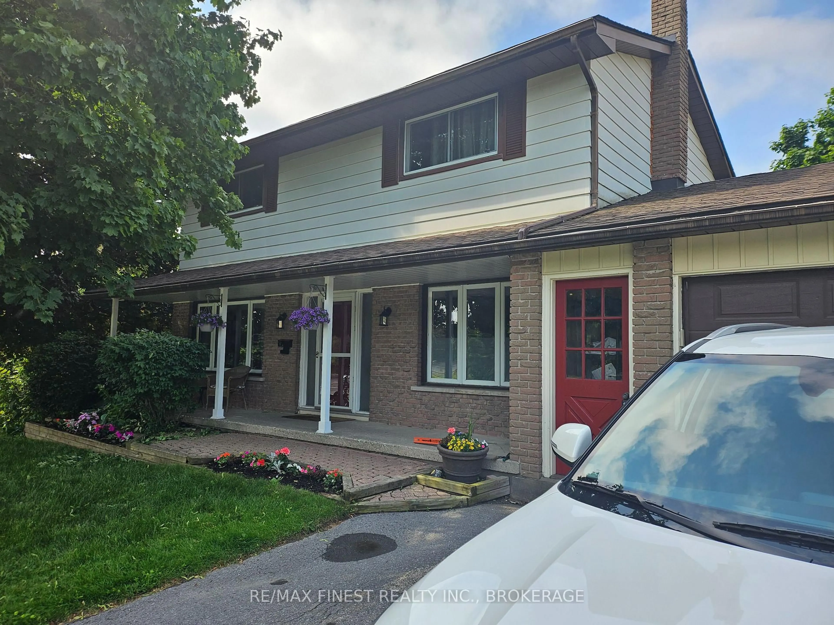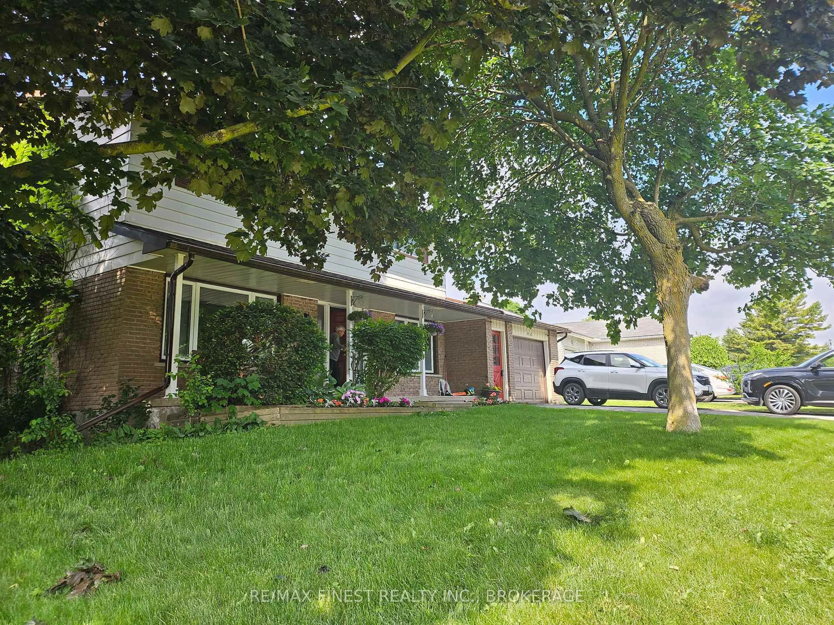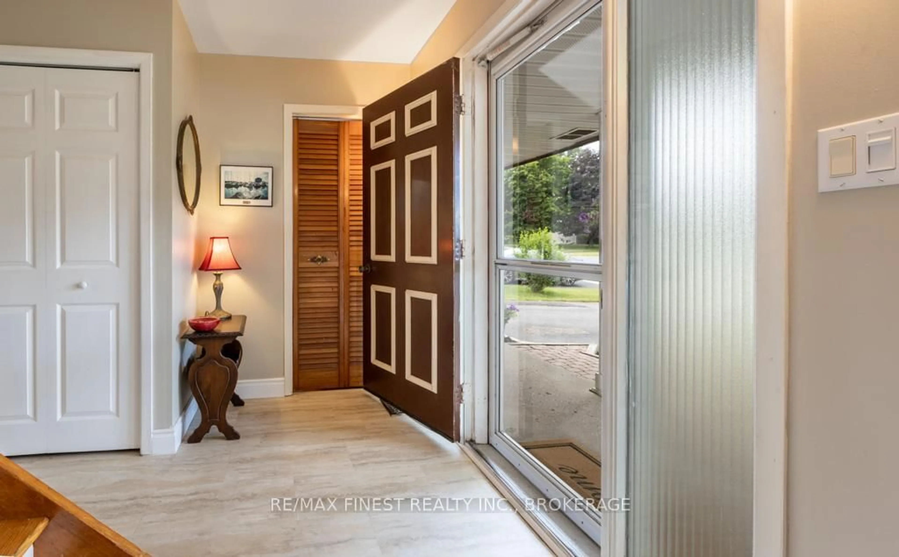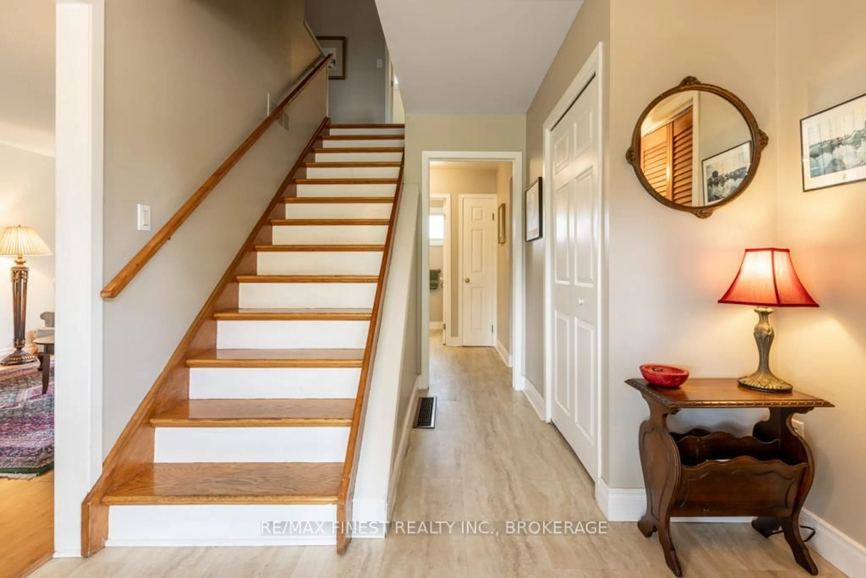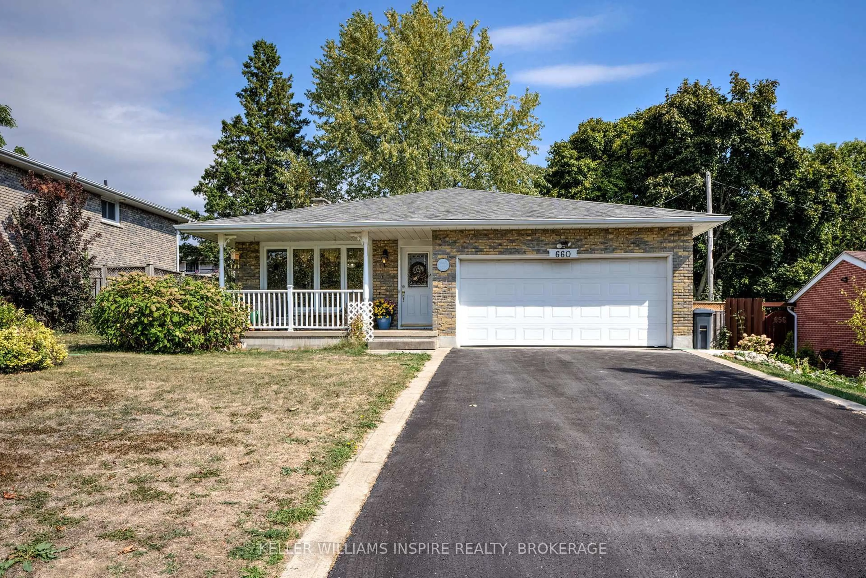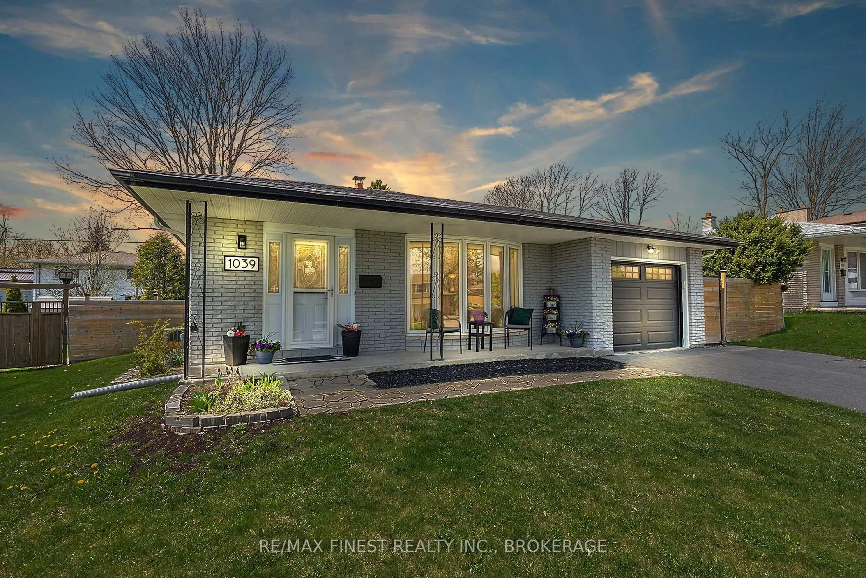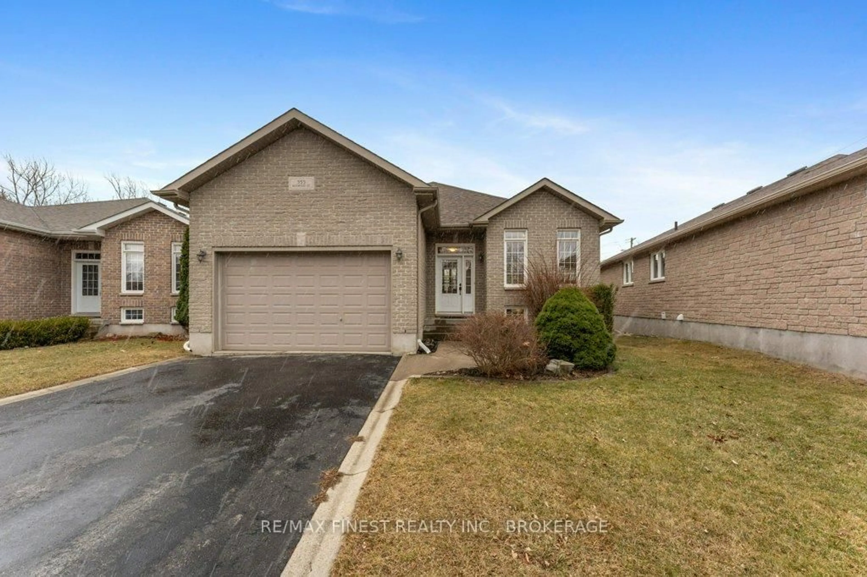1043 LINCOLN Dr, Kingston, Ontario K7M 4Z3
Contact us about this property
Highlights
Estimated valueThis is the price Wahi expects this property to sell for.
The calculation is powered by our Instant Home Value Estimate, which uses current market and property price trends to estimate your home’s value with a 90% accuracy rate.Not available
Price/Sqft$344/sqft
Monthly cost
Open Calculator
Description
This well-maintained two-storey home offers generous living space with 4 large bedrooms and 1.5 baths, perfect for growing families or those seeking extra room to spread out. Recent updates within the past two years include a new roof, several new windows, a new patio door, and a freshly installed railing on the deck. The main floor showcases beautifully updated wood flooring throughout and a classic centre hall plan with expansive principal rooms. The bright, updated kitchen features refreshed cabinetry and opens to a large deck that overlooks the private backyard ideal for entertaining or relaxing outdoors. Just off the kitchen, the formal dining room is currently used as a den/office, offering flexible space to suit your needs. A convenient half bath and main floor laundry complete the main level. Upstairs, you'll find four spacious bedrooms with hardwood floors and ample closet space, along with a full 4-piece bathroom. The finished basement includes a large rec room and walkout access via a new patio door to the backyard, adding valuable additional living space.
Property Details
Interior
Features
Main Floor
Kitchen
5.05 x 3.38Dining
3.3 x 2.95Laundry
3.48 x 2.08Bathroom
2.03 x 1.37Exterior
Features
Parking
Garage spaces 1
Garage type Attached
Other parking spaces 4
Total parking spaces 5
Property History
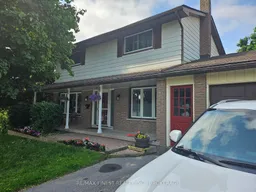 44
44