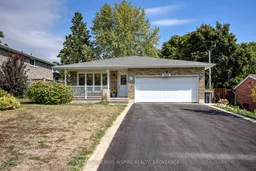Welcome to this well-cared-for 3+1 bedroom backsplit, with 1721 square feet of total living space, located in one of Kingston's most desirable west-end neighbourhoods. The main level features french doors leading to spacious living room/diningroom and boasts a bright updated, eat-in kitchen with California shutters. Upstairs you will find a spacious primary bedroom with double closets, two additional bedrooms, and a 4 piece bathroom. The lower level offers incredible flexibility, complete with a large family room with an electric fireplace, a 4th bedroom, 2 piece bathroom and laundry room - perfect for a potential in-law suite. The basement is a unique 4 ft. high, 3 room crawl space providing plenty of storage and would make a cozy playroom for young children. Enjoy your morning coffee or evening unwind in the three-season sunroom, overlooking the massive, private & mature, fully fenced backyard. This home also offers double car attached garage, heat pump air conditioning system, and newer shingles (2021) for added convenience. This charming property is close to great schools, all amenities, Lake Ontario, and Lemoine Point Conservation area with beautiful nature trails. It is move-in ready and waiting for its next family to call home.
Inclusions: Refrigerator, stove, b/i microwave, washer, dryer
 43
43


