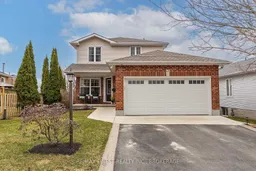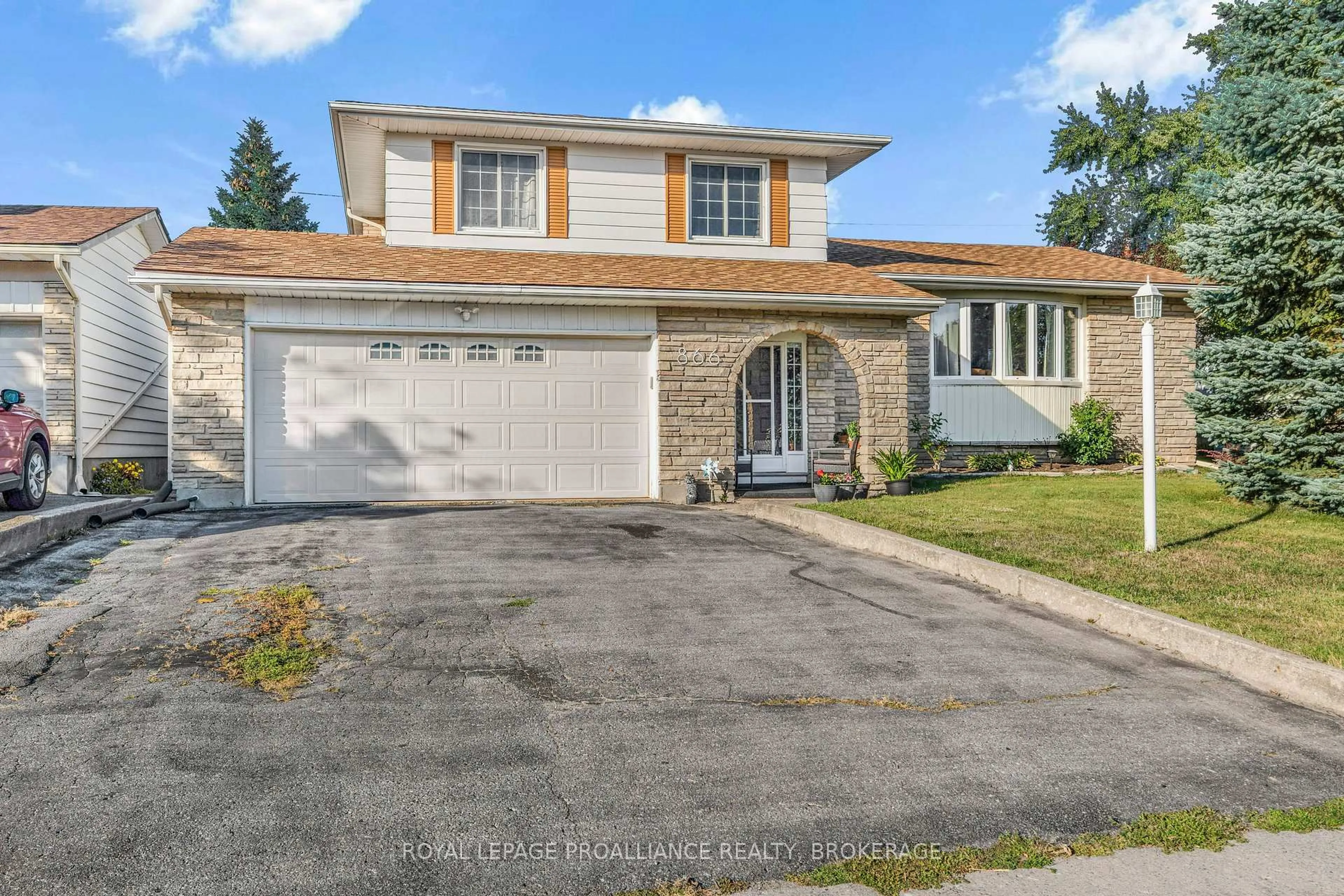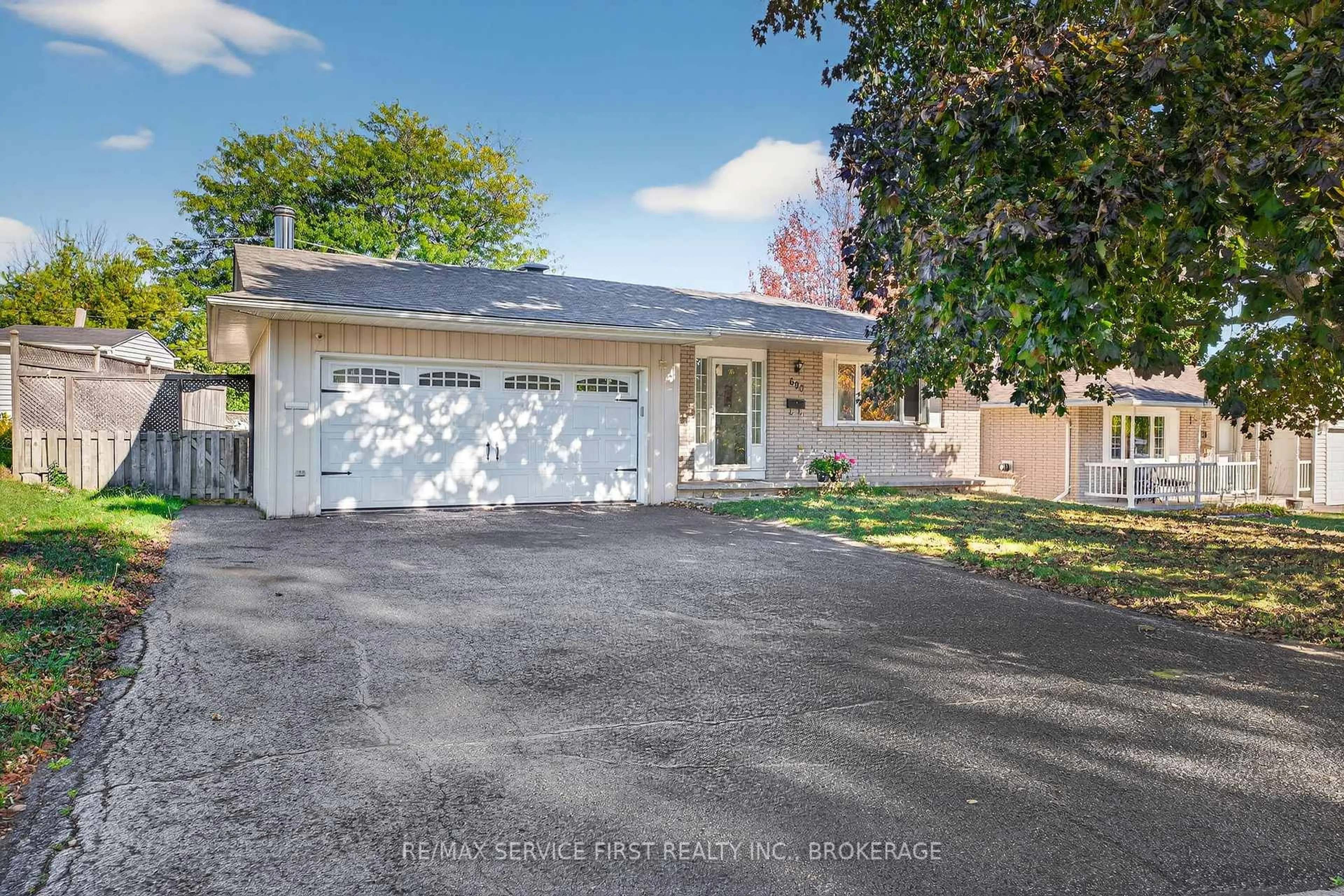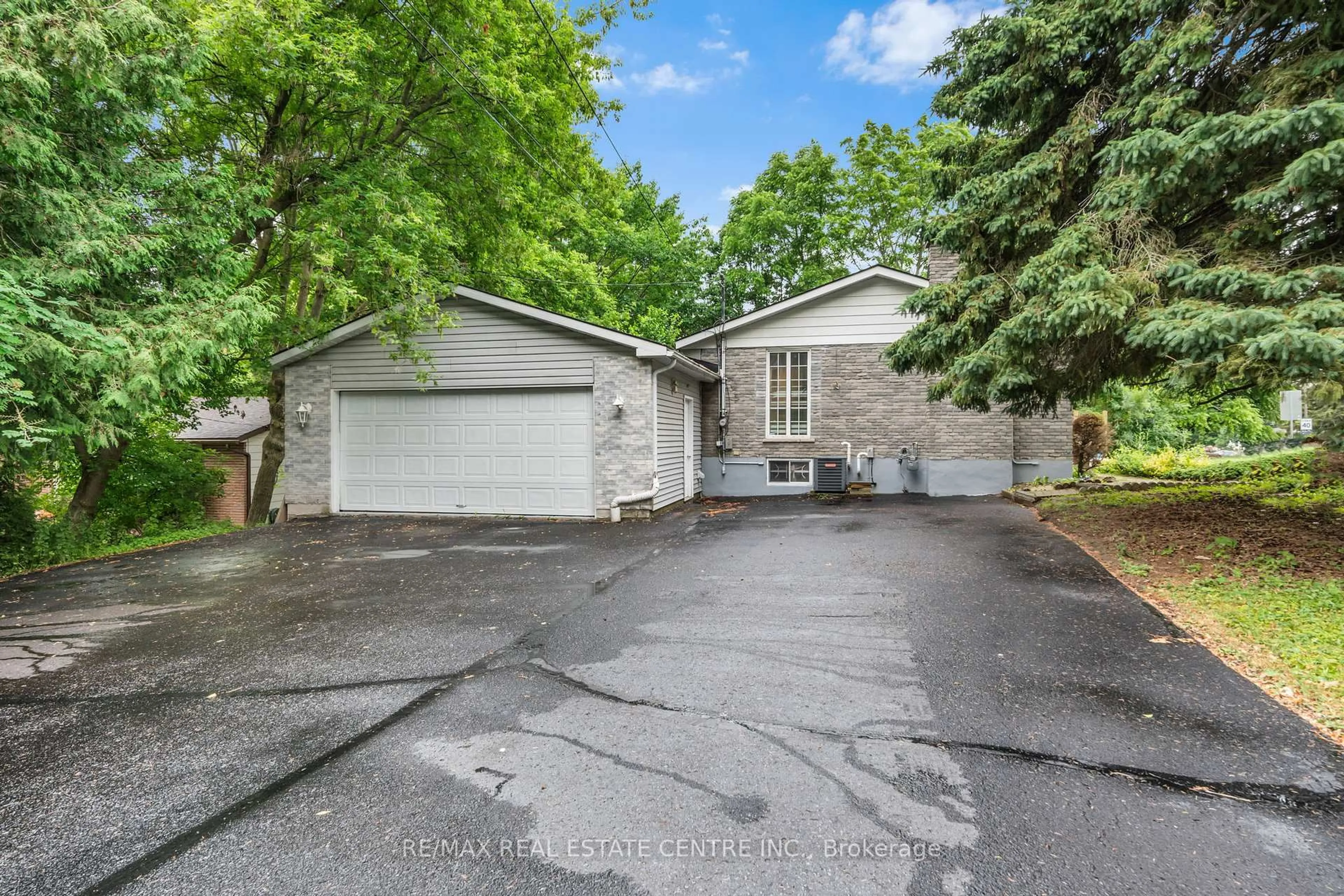Meticulously maintained and beautifully updated - Welcome to 901 Lombardy! With over 2,200 sq ft of finished living space, this stunning 3-bedroom, 1.5-bath detached two-storey offers the perfect blend of comfort, style, and functionality. This home is spotless, thoughtfully upgraded, and truly turn-key. Step inside to a bright welcoming layout featuring a spacious eat-in kitchen with sleek white stainless steel appliances, a separate dining area and patio doors that lead to an incredible 10 x 21 bonus sunroom. Whether you're enjoying morning coffee, curling up with a book, or entertaining on a summer evening, this cozy indoor-outdoor space is made to be lived in. From the sunroom step down to your private lower deck and fully fenced backyard. Its beautifully landscaped and comes complete with an above-ground pool with a brand new pump, ready to make this summer unforgettable. Upstairs, youll find three generously sized bedrooms and a beautifully renovated bathroom, all filled with natural light and fresh modern finishes. The fully finished lower level adds even more space with a versatile rec room, a bonus bedroom or home office, laundry, and plenty of storage. The attached garage with inside entry is the cherry on top, featuring built-in shelving for all your gear or workshop needs. This home truly has it all. Updated, move-in ready, and located in a fantastic school district, just minutes from shopping, parks and all your everyday essentials. The full list of upgrades is attached. Book your private showing today and start living the dream!
Inclusions: Lighting and Ceiling Fixtures, Refrigerator, Stove, Dishwasher, Microwave, Washer, Dryer, Husky Garage Cabinets x2, Pool Equipment and accessories, Garden Shed
 47
47





