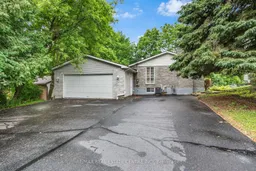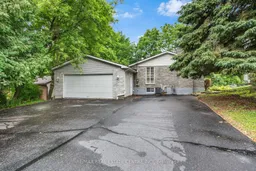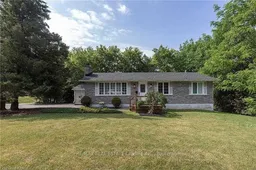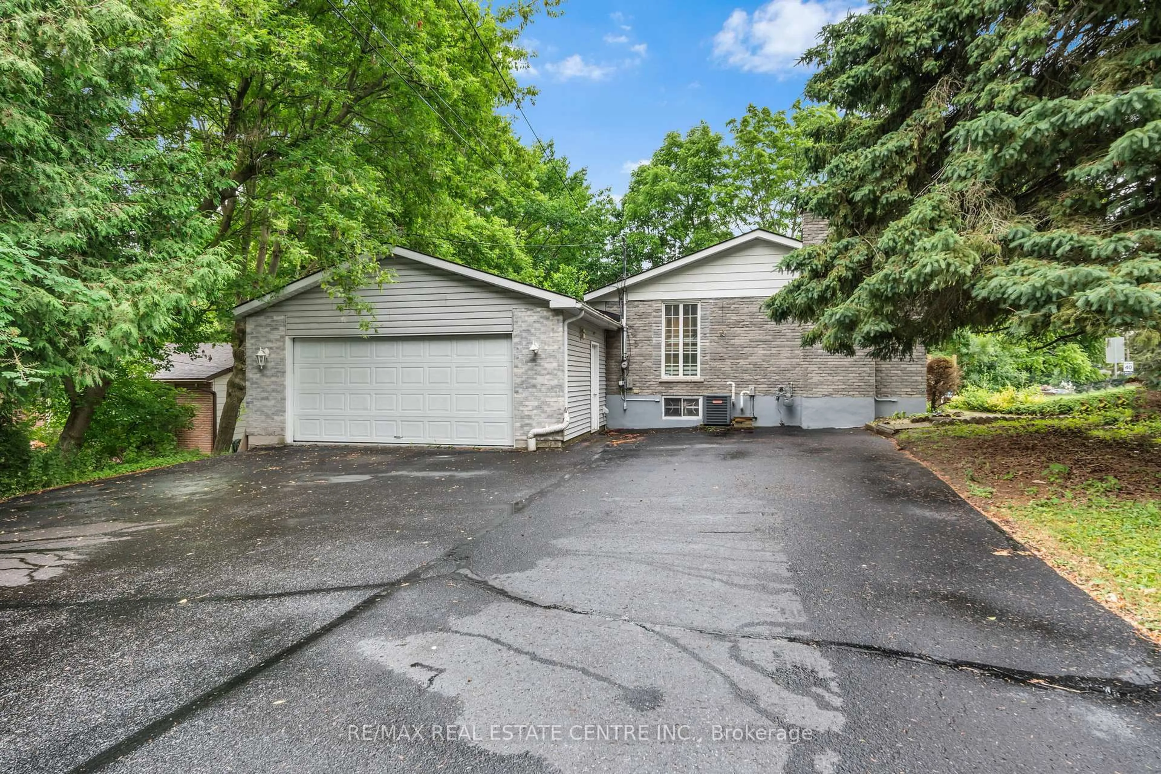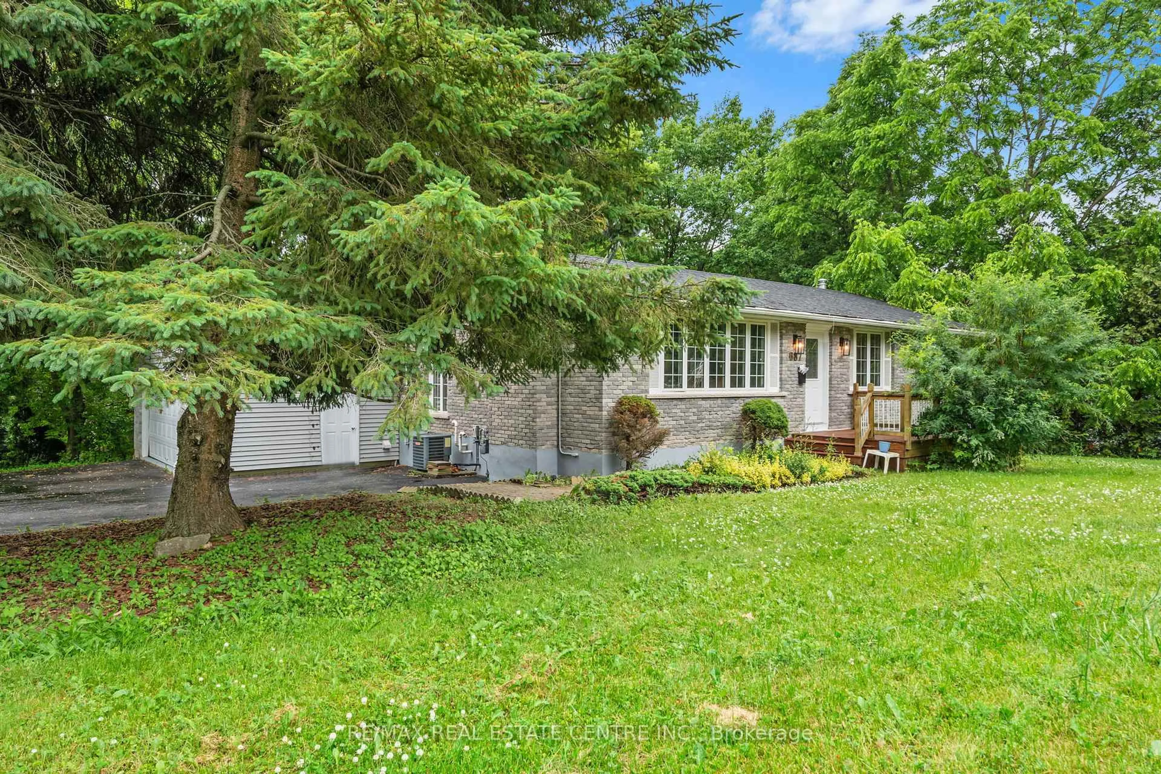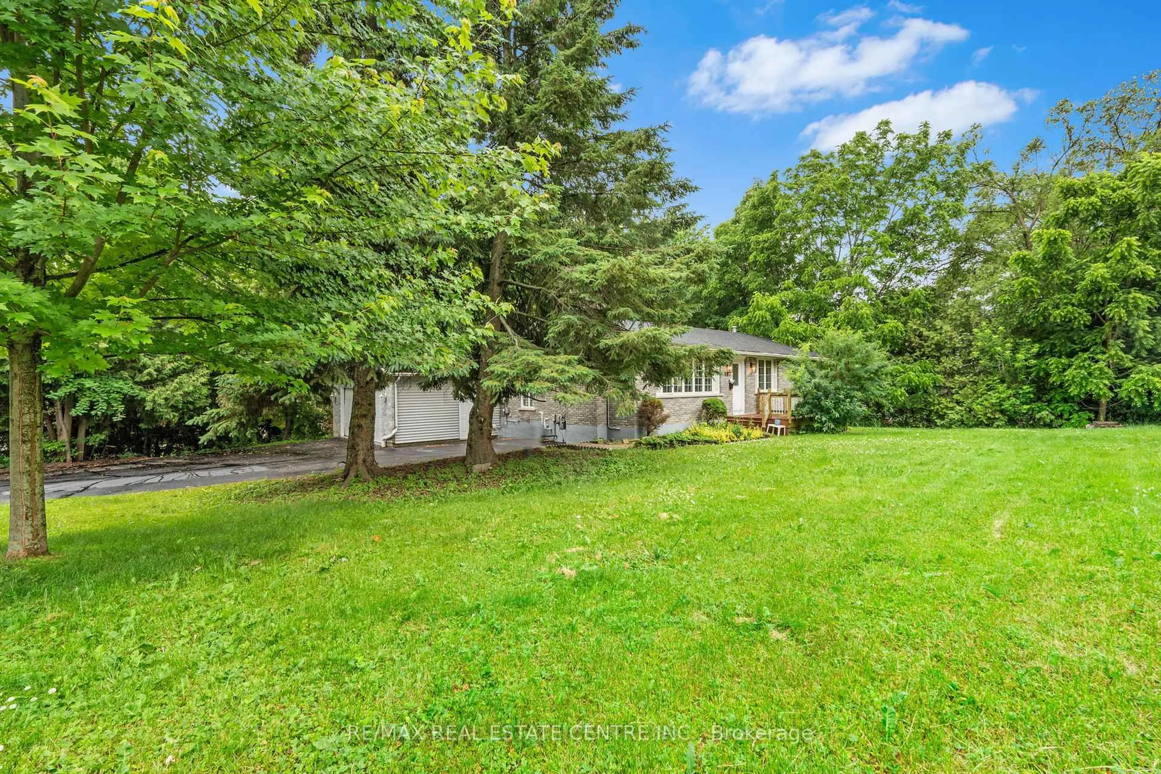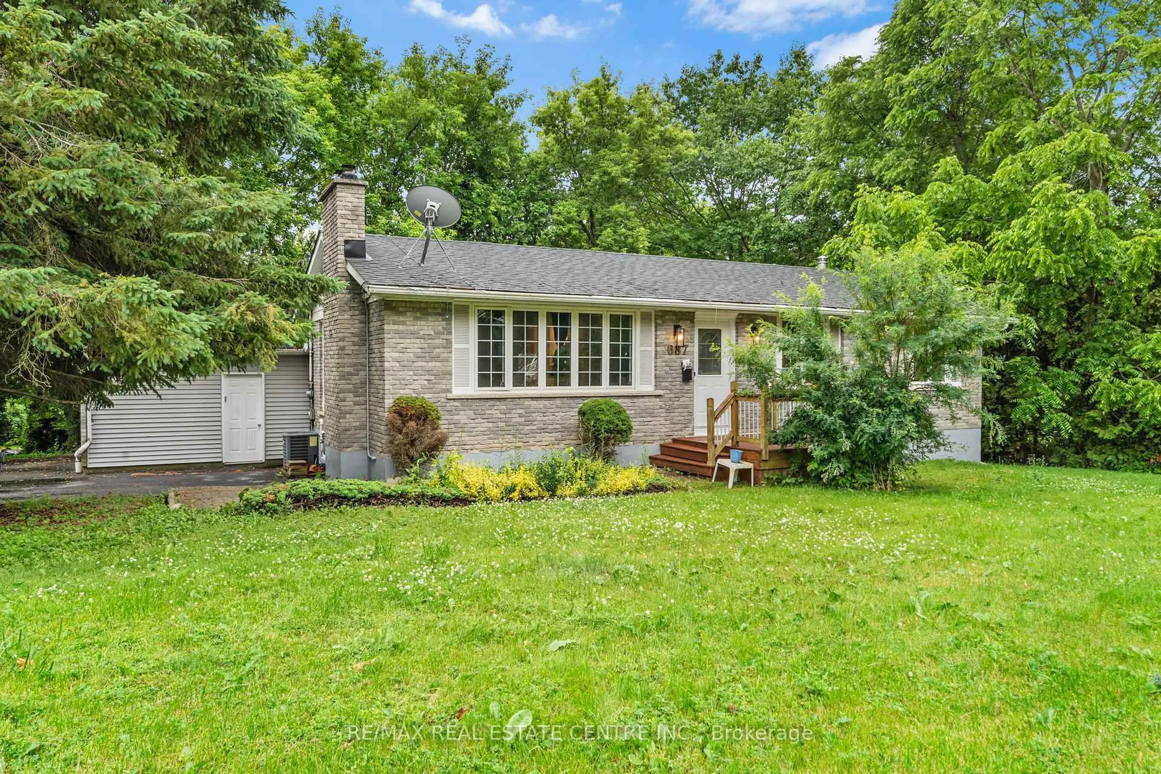687 High Gate Park Dr, Kingston, Ontario K7M 5Z7
Contact us about this property
Highlights
Estimated valueThis is the price Wahi expects this property to sell for.
The calculation is powered by our Instant Home Value Estimate, which uses current market and property price trends to estimate your home’s value with a 90% accuracy rate.Not available
Price/Sqft$472/sqft
Monthly cost
Open Calculator
Description
Welcome to 687 High Gate Park Drive a charming detached bungalow nestled in the heart of Kingston's family-friendly Bayridge neighborhood. Carpet free main floor with exposed beams in the living room and wood burning fireplace. Separate dining room can be closed off to the kitchen by French doors to host intimate meals for friends and family. Efficiently designed kitchen with island and bar still for impromptu meals or buffet service. A second set of French doors leading to the living room inviting the outside in. From the rear kitchen door step onto the deck overlooking an in-ground pool for entertainment and Location Is Great. Freshly Paint Whole House & Brand new Flooring through out the house as well.
Property Details
Interior
Features
Exterior
Features
Parking
Garage spaces 2
Garage type Attached
Other parking spaces 4
Total parking spaces 6
Property History
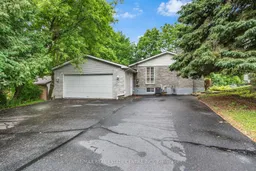 29
29