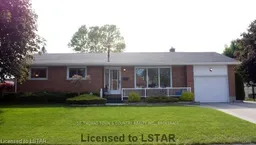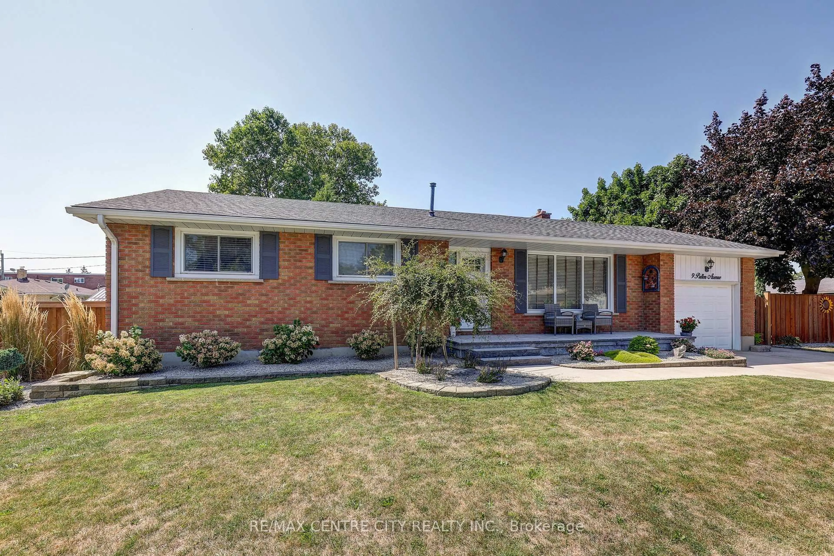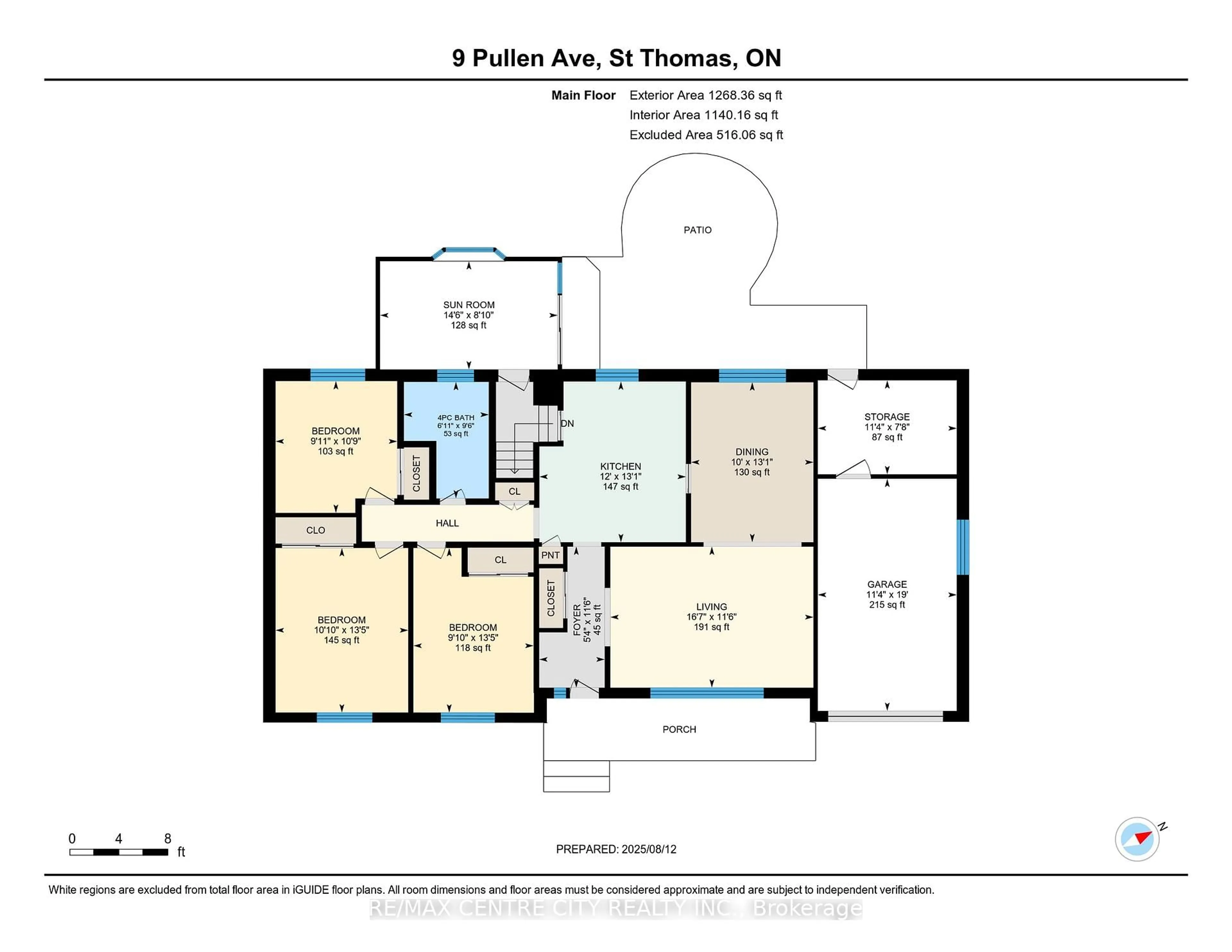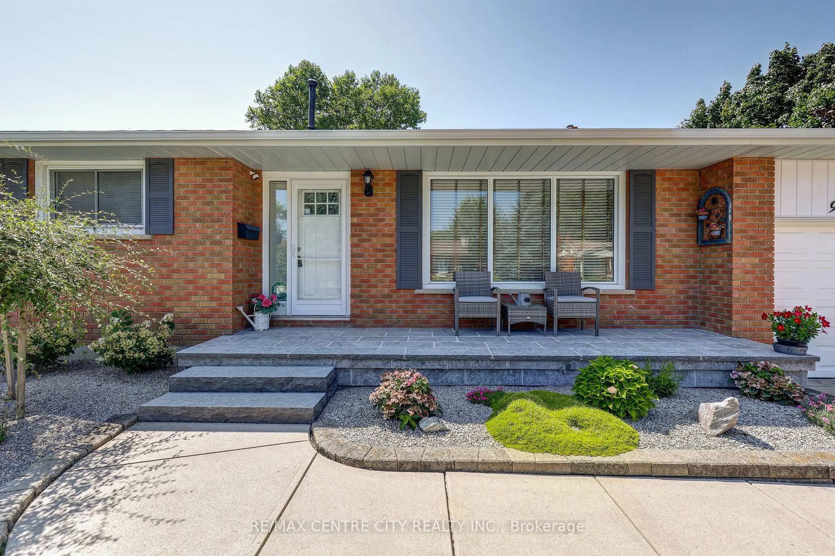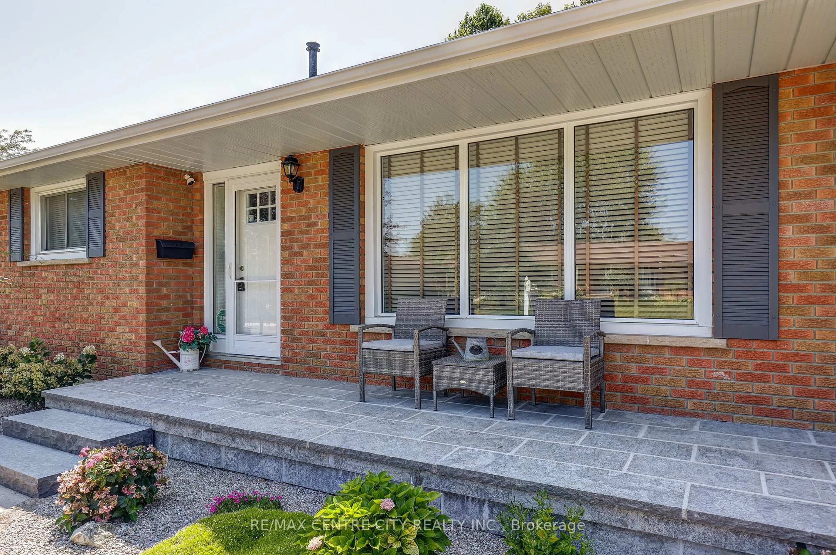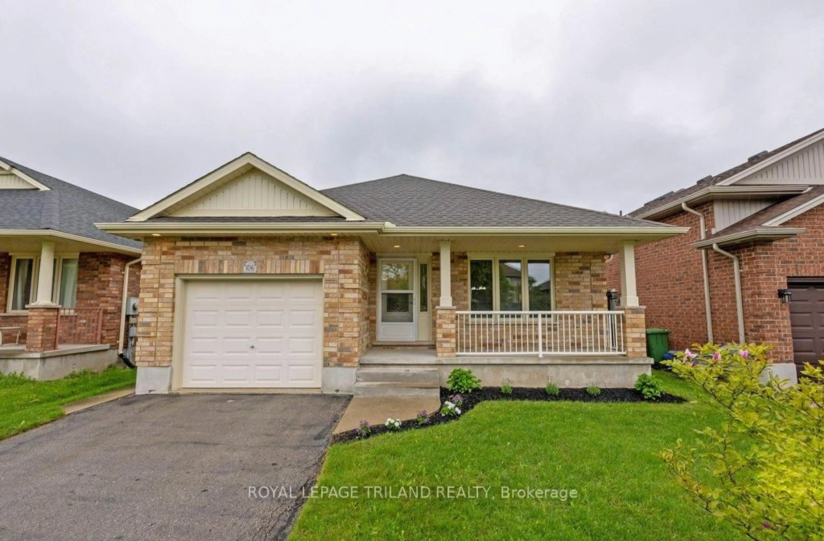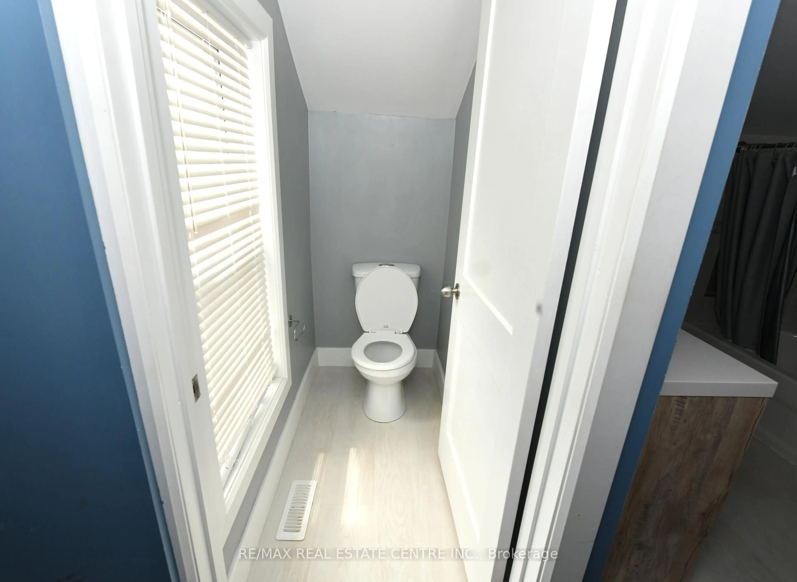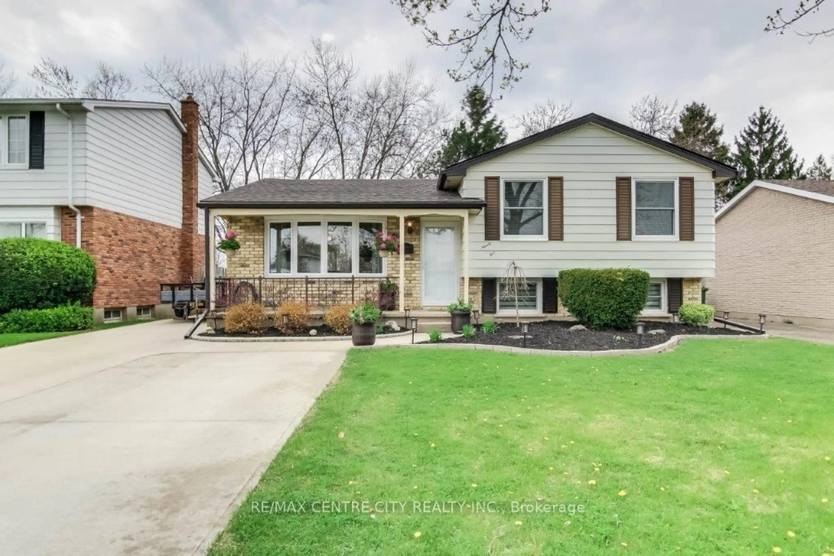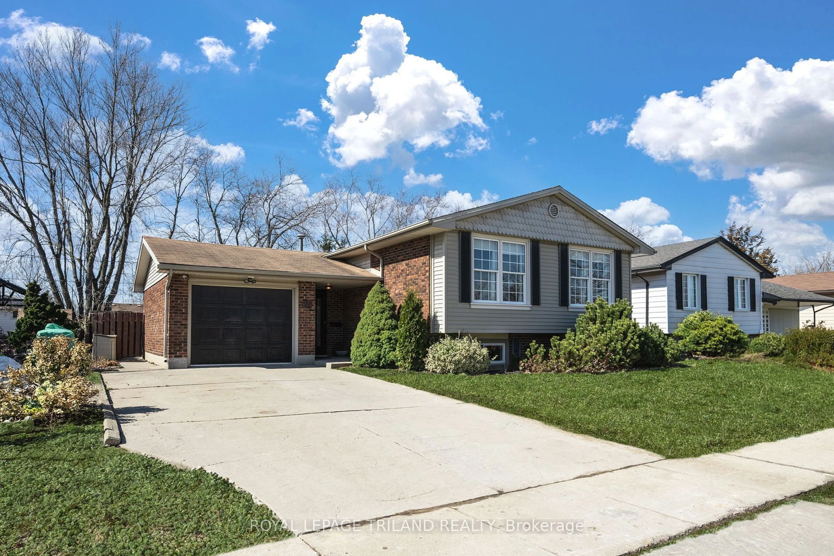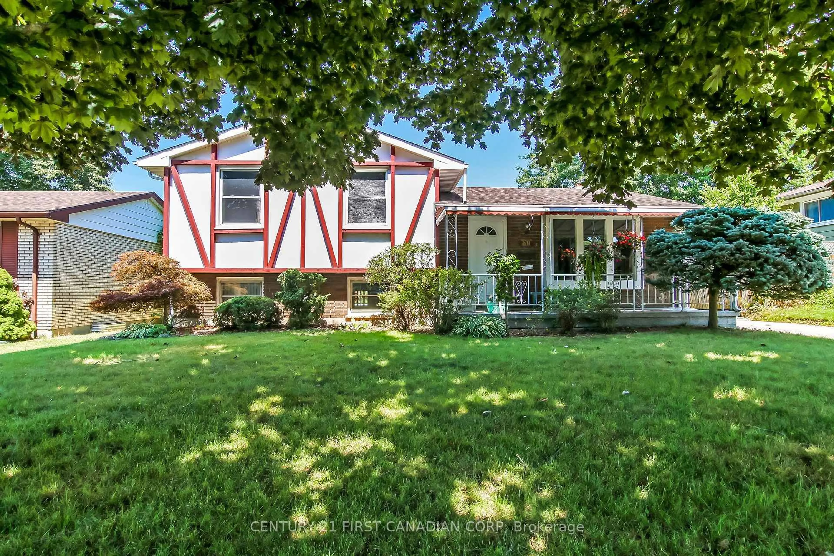9 Pullen Ave, St. Thomas, Ontario N5R 4T5
Contact us about this property
Highlights
Estimated valueThis is the price Wahi expects this property to sell for.
The calculation is powered by our Instant Home Value Estimate, which uses current market and property price trends to estimate your home’s value with a 90% accuracy rate.Not available
Price/Sqft$516/sqft
Monthly cost
Open Calculator
Description
Immaculate sprawling ranch on oversized lot updated landscape, and move-in ready! Welcome to this beautifully maintained and move-in-ready ranch-style home, set on an oversized, professionally landscaped lot in a quiet, established neighbourhood. Offering 3 spacious bedrooms and 2 full bathrooms, this home blends modern updates with timeless comfort. Step inside to find a bright and functional layout featuring a formal dining room and a beautifully updated solid wood kitchen with new countertops, backsplash, lighting, and window treatments. Durable, updated laminate flooring flows throughout the main level. Five appliances are included for your convenience. Relax year-round in the three-season sunroom, overlooking a private, fully fenced backyard with mature trees, a manicured vegetable garden, and a large storage shed. The home also received a new front porch and recent professional landscaping, enhancing its impressive curb appeal. The 28.7 x 11.2 garage includes extra workshop space, and the double concrete driveway and patio offer excellent outdoor function and entertainment space. The lower level provides even more room to spread out with a large rec-room, cozy gas fireplace, additional full bath, laundry area, and extensive storage space. Additional updates include gutter guards 2020, newer windows, a 2024 roof, and a furnace approximately 9 years old. This immaculate, move-in-ready home is ideal for families, retirees, or anyone looking for quality, space, and comfort in a prime setting. A must-see!
Property Details
Interior
Features
Main Floor
Bathroom
2.9 x 2.114 Pc Bath
Br
4.1 x 2.99Br
4.1 x 3.3Br
3.28 x 3.03Exterior
Parking
Garage spaces 1
Garage type Attached
Other parking spaces 4
Total parking spaces 5
Property History
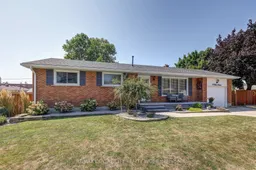 50
50