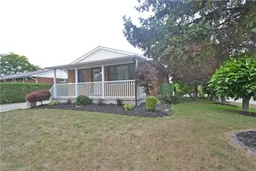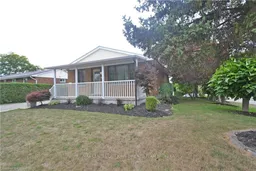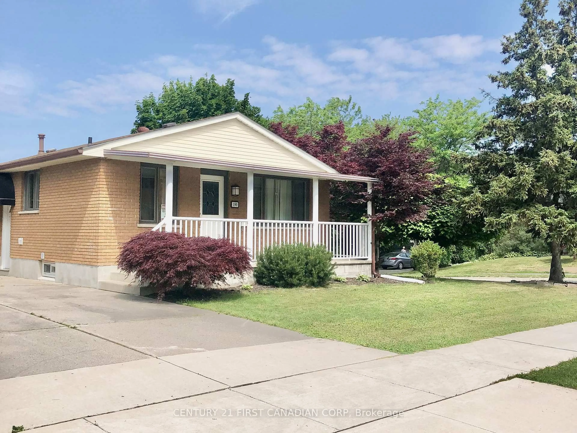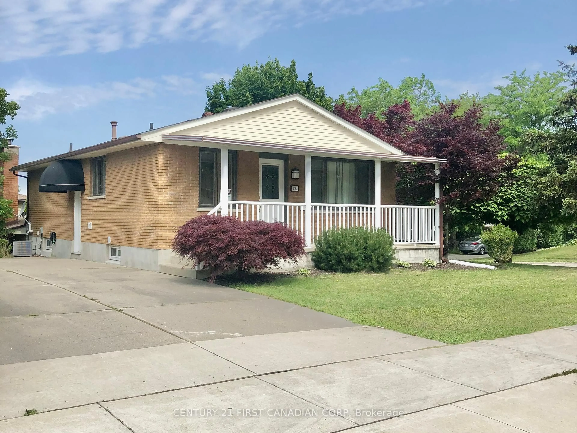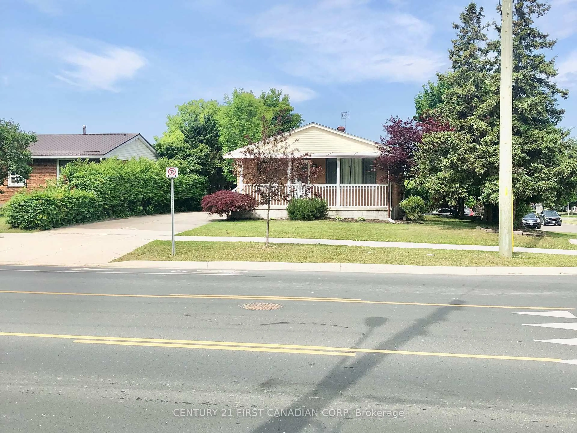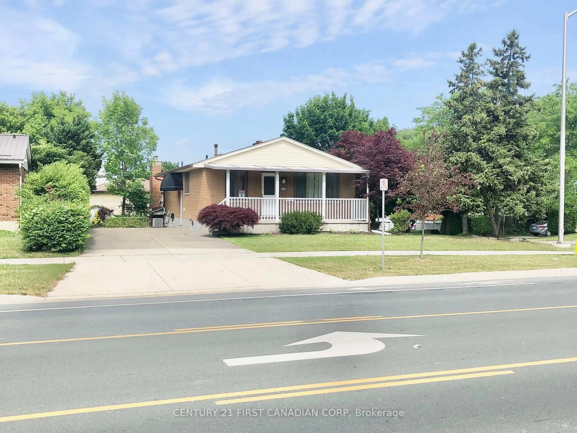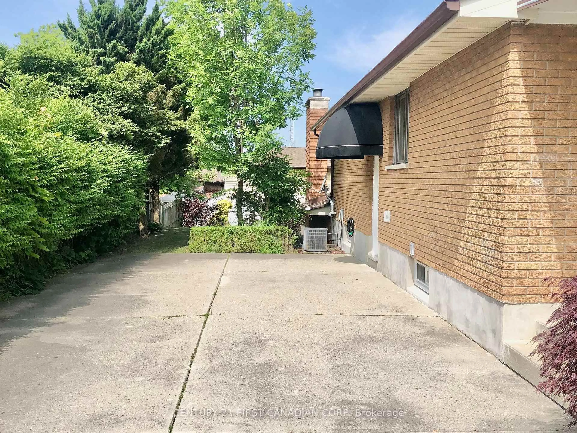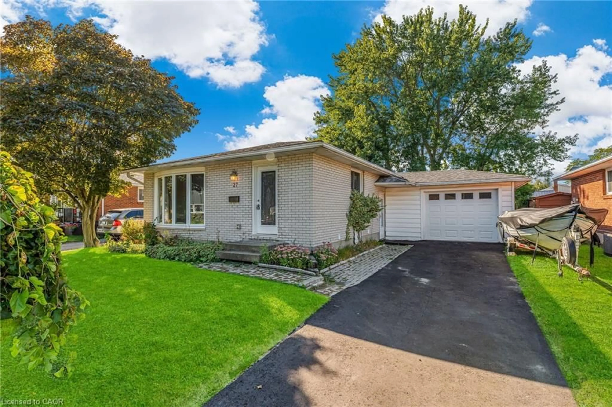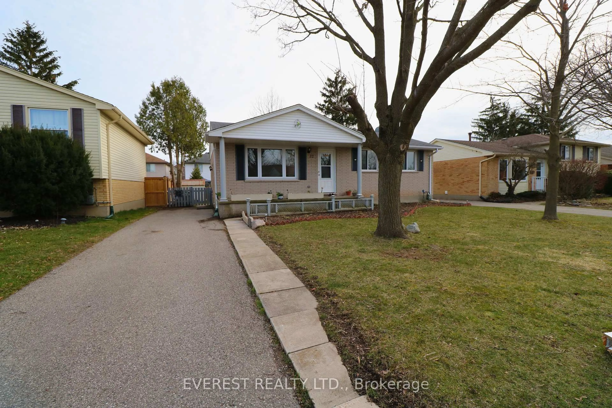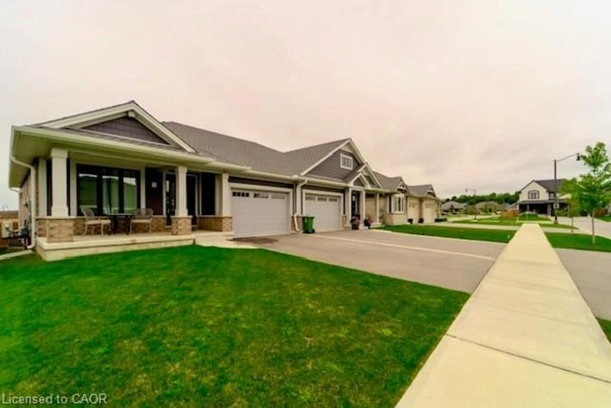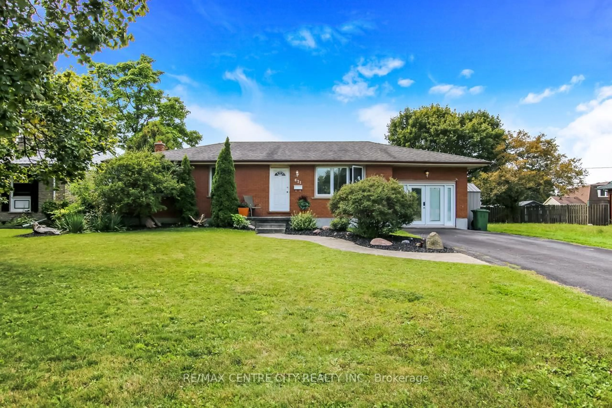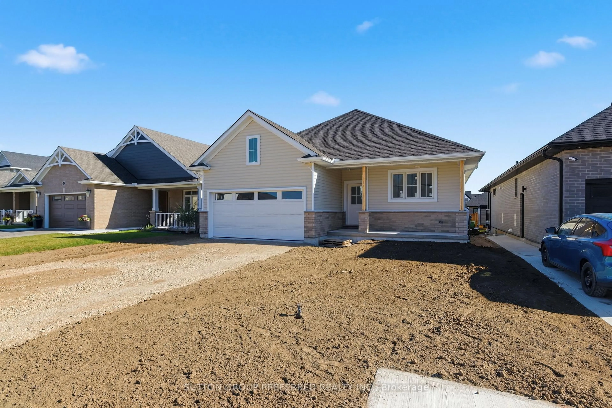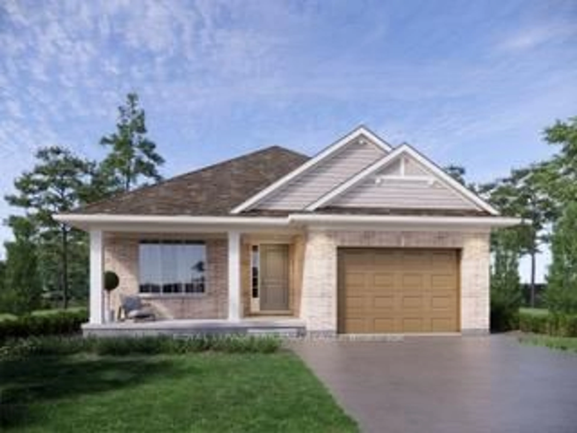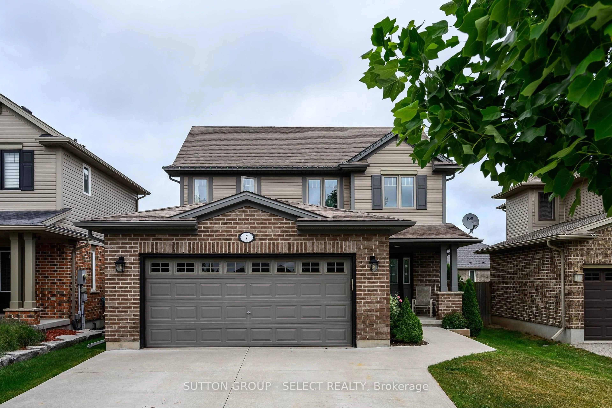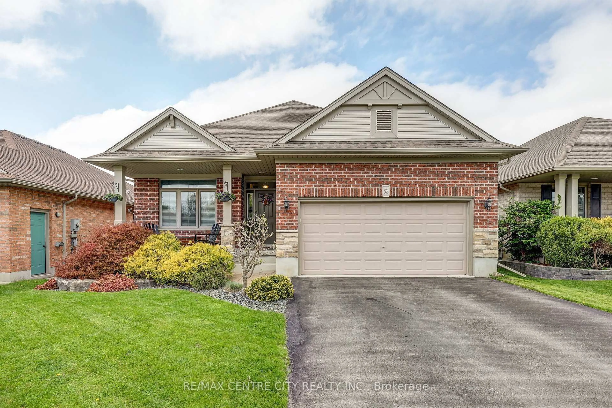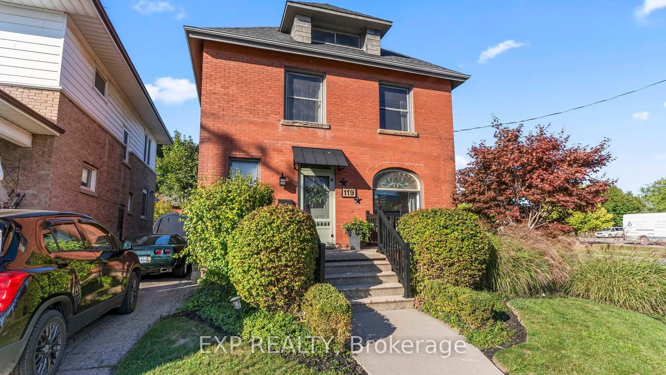190 Fairview Ave, St. Thomas, Ontario N5R 5K4
Contact us about this property
Highlights
Estimated valueThis is the price Wahi expects this property to sell for.
The calculation is powered by our Instant Home Value Estimate, which uses current market and property price trends to estimate your home’s value with a 90% accuracy rate.Not available
Price/Sqft$472/sqft
Monthly cost
Open Calculator
Description
This spacious 3+2-bedroom, 2-full bathroom bungalow sits proudly on a beautifully landscaped corner lot. Features 2 full baths, 2 kitchens, plus lower level walk-out, 2 concrete driveways, 2 car wide each, one driveway off Fairview, one driveway off Airey Ave. Rare find, great fully upgraded granny suite or home based business set-up, 2 separate entrances, it's like 2 homes in one with total living area more than sf 1900, many features throughout, lovey landscaped, mature lot, front covered porch, rear covered concrete patio, room to build garage, appliances included. Close to many schools, shopping, hospital, trails, approx. 18 minutes to White Oaks Mall London, 10 minutes to the 401, and 13 minutes to the beach in Port Stanley. Perfect for large family, in-law suite or a home based business. Lot's of parking fits 6 cars main floor and 4 cars walkout basement. Don't miss your chance to own a truly special home, live in the main floor and let the basement pays your mortgage.
Property Details
Interior
Features
Main Floor
Living
5.25 x 3.5Laminate / Pot Lights / Large Window
2nd Br
3.7 x 2.76Laminate / Pot Lights / Closet
3rd Br
2.79 x 2.61Laminate / Pot Lights / Closet
Kitchen
4.72 x 3.45Ceramic Floor / Closet
Exterior
Features
Parking
Garage spaces -
Garage type -
Total parking spaces 10
Property History
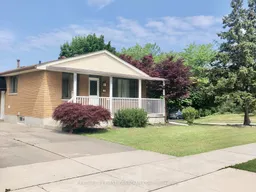 50
50