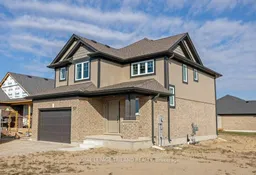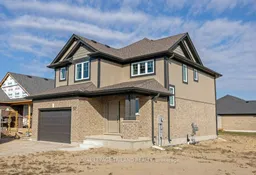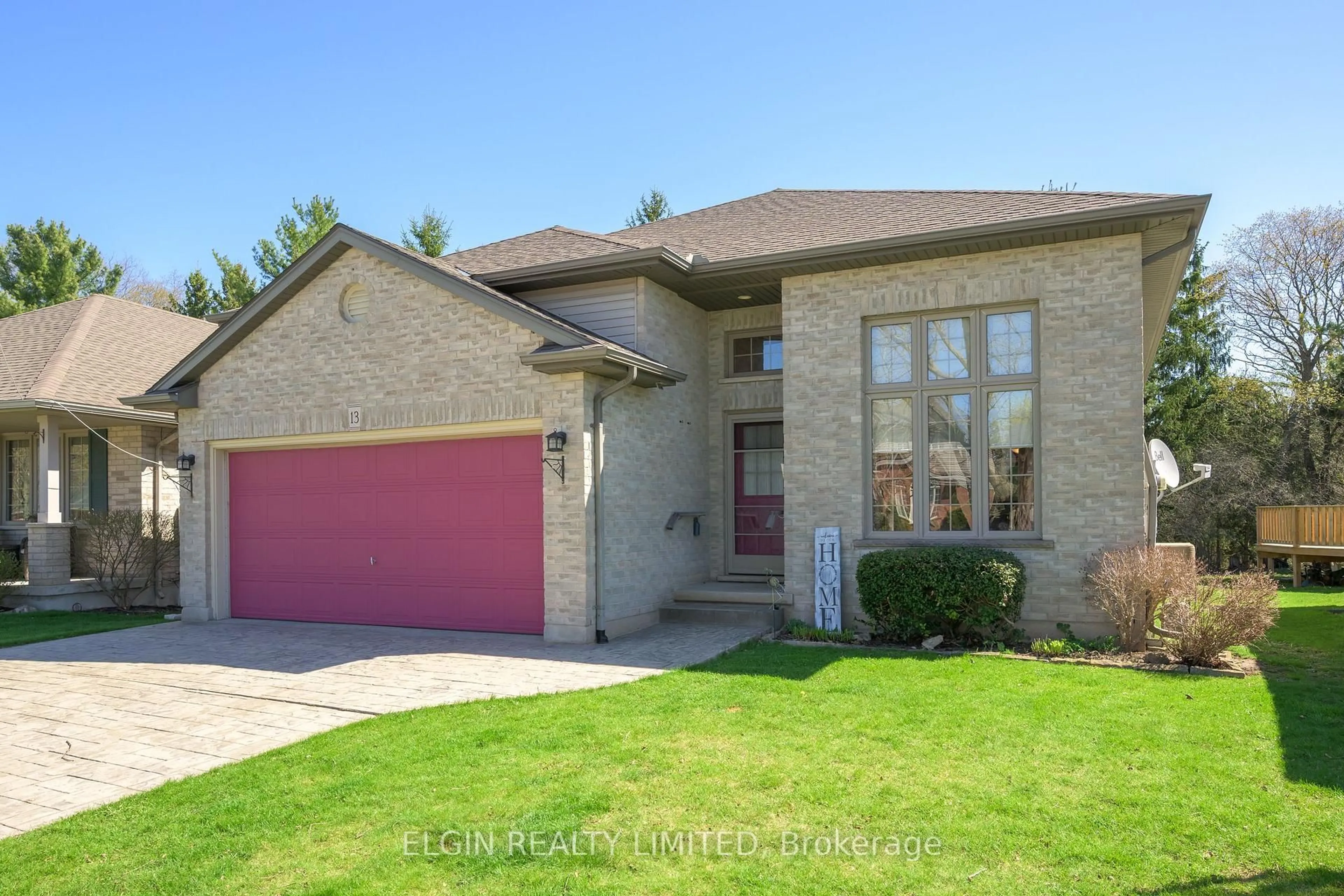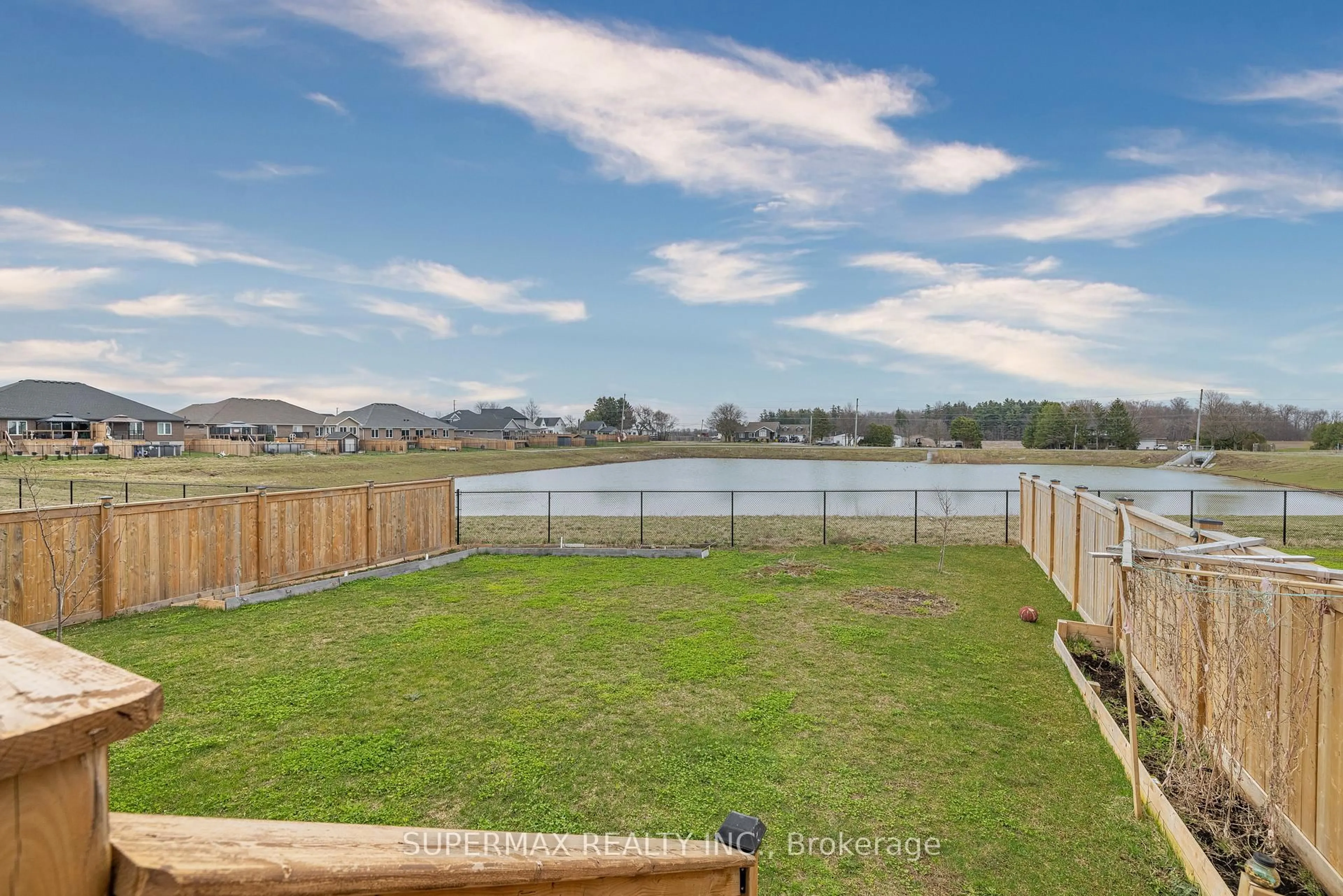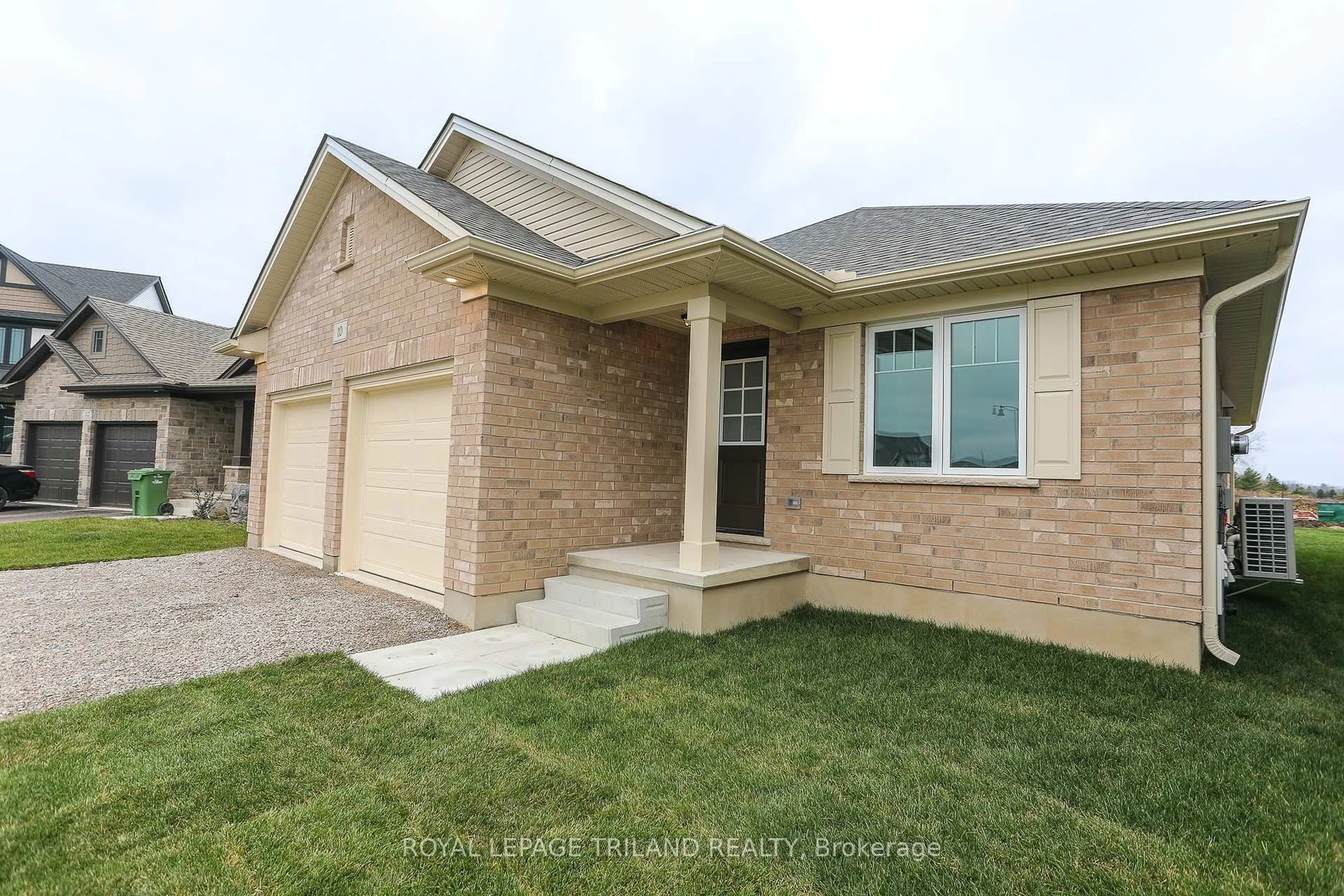Welcome to 57 Silverleaf Path in Doug Tarry Homes Miller's Pond subdivision! The Mapleridge is a 1668 square foot 2 storey home with 1.5 car garage and it is simply perfect for the family. This plan features 3 spacious bedrooms on the upper floor with 2 full baths and 2nd floor laundry! The main floor is all about open concept living where you'll find a large Great Room, Dining area, Kitchen with quartz countertop and breakfast bar island. Additionally on the main floor, the powder room is perfectly placed, far from the kitchen and living area. The Great Room features a large window and the Dining area features a sliding glass patio door that exits into the rear yard. 57 Silverleaf features impeccable finishes with gorgeous luxury vinyl plank on the main and a fully carpeted upper area for maximum warmth. This home sits on a large corner lot and features extra windows along the East side, adding additional light to the open air hallway and staircase. The lower level is unfinished but allows space for a great sized rec room, additional bedroom and roughed in for a 4 piece bath. 57 Silverleaf, located in Miller's Pond, is on the south side of St. Thomas, within walking distance of trails, St. Joseph's High School, Fanshawe College St. Thomas Campus, Doug Tarry Sports Complex and Parish Park. Not only is this home perfectly situated in a beautiful new subdivision, but it's just a 10 minute drive to the beaches of Port Stanley! Why choose Doug Tarry? Not only are all their homes Energy Star Certified and Net Zero Ready but Doug Tarry is making it easier to own your first home. Reach out for more information on the First Time Home Buyer Promotion! Book a private viewing today and become 57 Silverleaf's first family!
