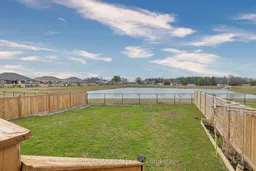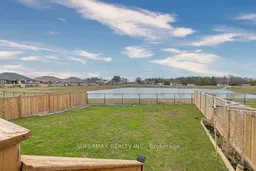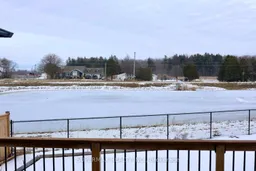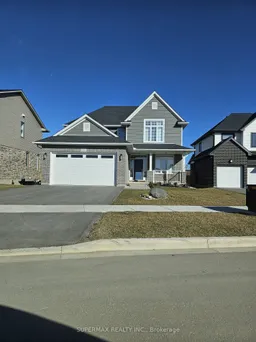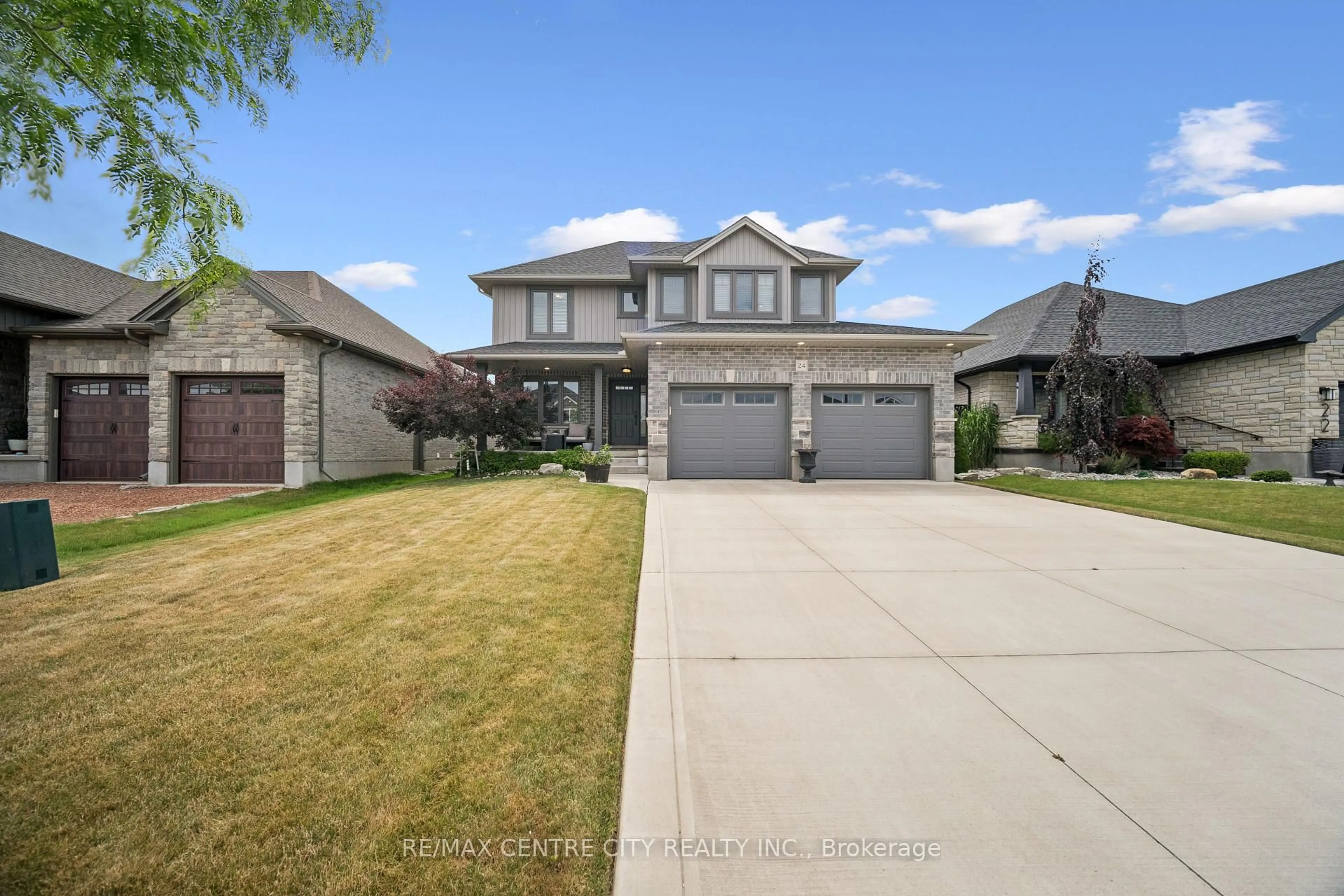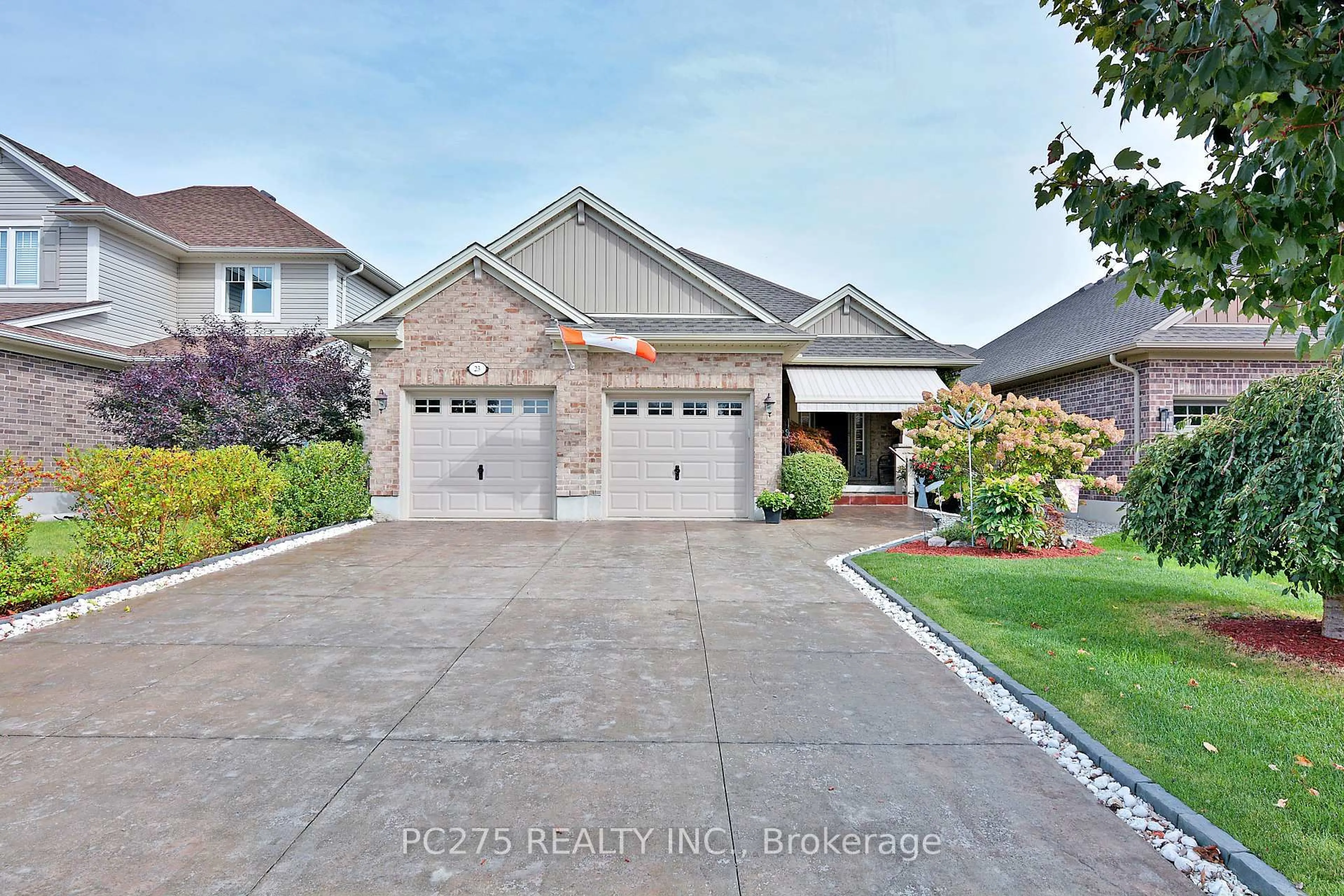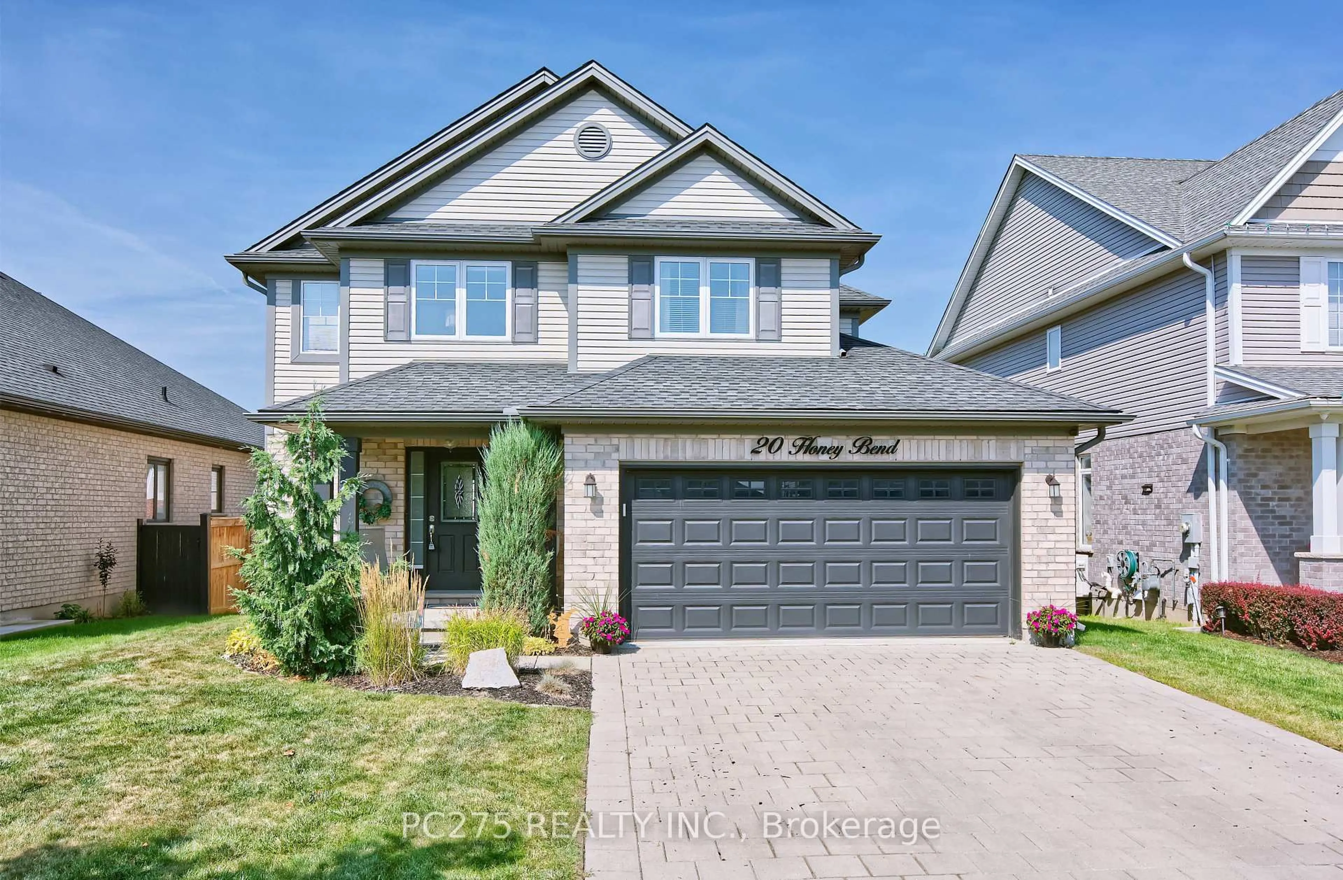Welcome to 121 Renaissance, an exquisitely appointed four-bedroom residence in the sought-after Southeast Harvest Run subdivision, where modern elegance meets serene natural beauty. Upon entry, you are greeted by an airy open-concept living space accentuated by 9-foot ceilings and gleaming quartz countertops, seamlessly linking the gourmet kitchen to the family room, which frames captivating views of the ravine pond. Step outside onto the expansive deck or unwind in the charming gazebo as you savor morning coffee or host al fresco gatherings against a backdrop of lush greenery that transforms into a picturesque winter wonderland. Upstairs, four generously proportioned bedrooms await, including a sumptuous master suite complete with a cathedral ceiling and a spa-inspired ensuite boasting a luxurious soaker tub. The fully finished lower level adds incredible flexibility, offering two additional bedrooms, a full bathroom, another kitchen and a spacious recreation area perfect for family living, home offices, or guest accommodations. Perfectly positioned near scenic trails, top-rated schools, shopping, and amenities, with Port Stanley Beach only a short drive away, this turnkey home also stands to benefit from the forthcoming Volkswagen Battery Plant. 121 Renaissance is an opportunity you wont want to miss. Book your private showing today and make this exceptional property yours.
Inclusions: 2 Fridge, 2 Stove, Dishwasher, Washer, Dryer, Gazebo, Hot water tank owned
