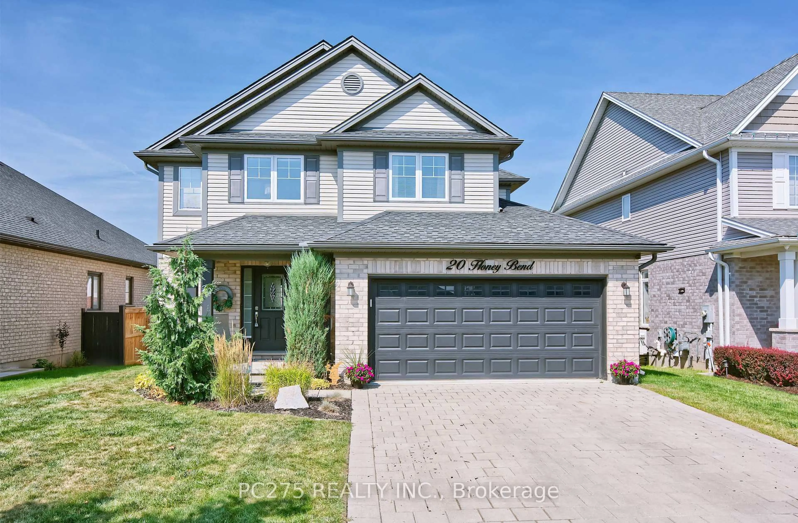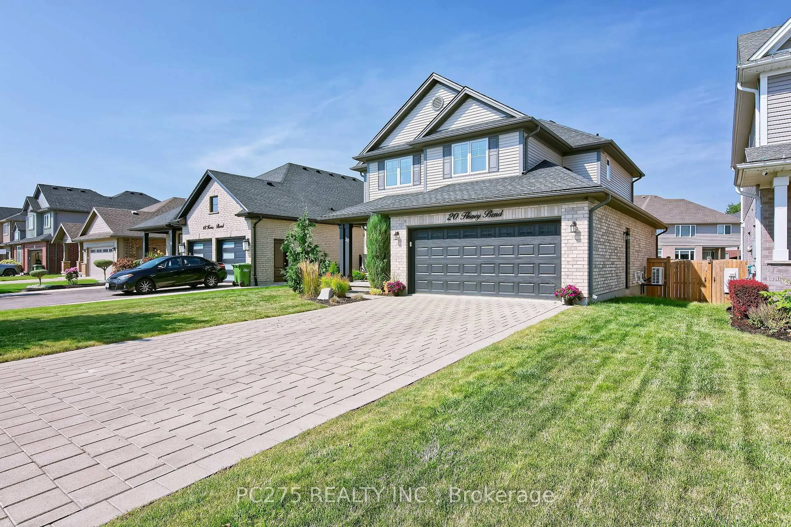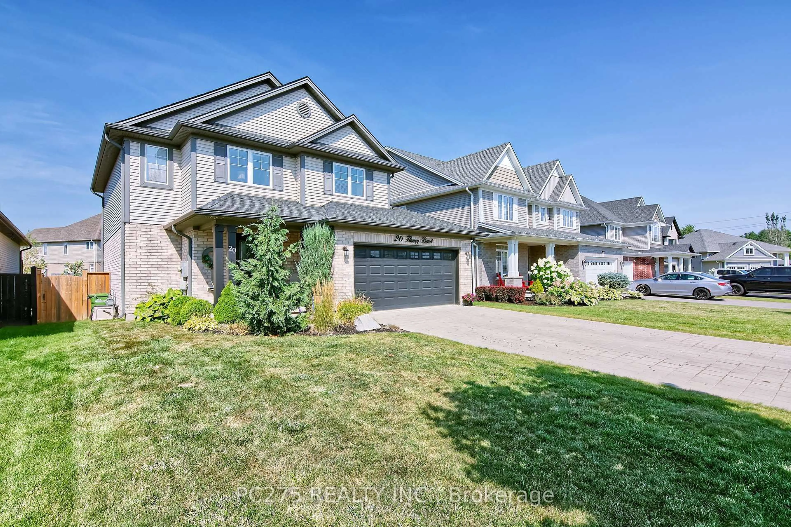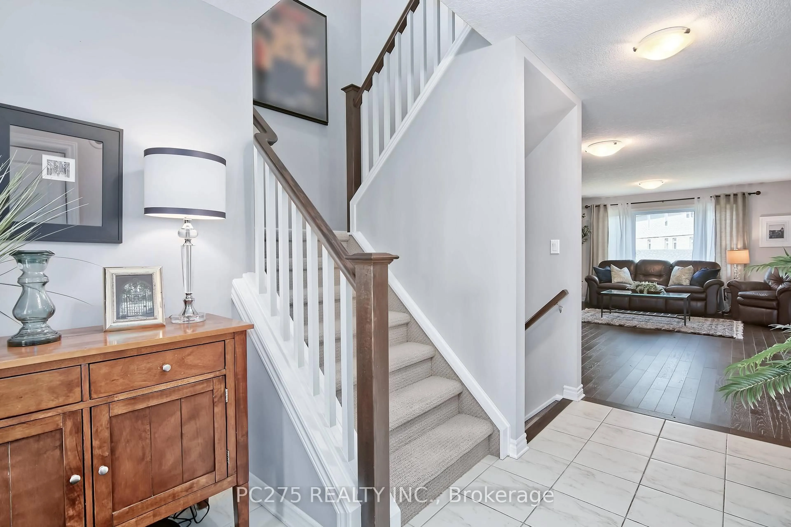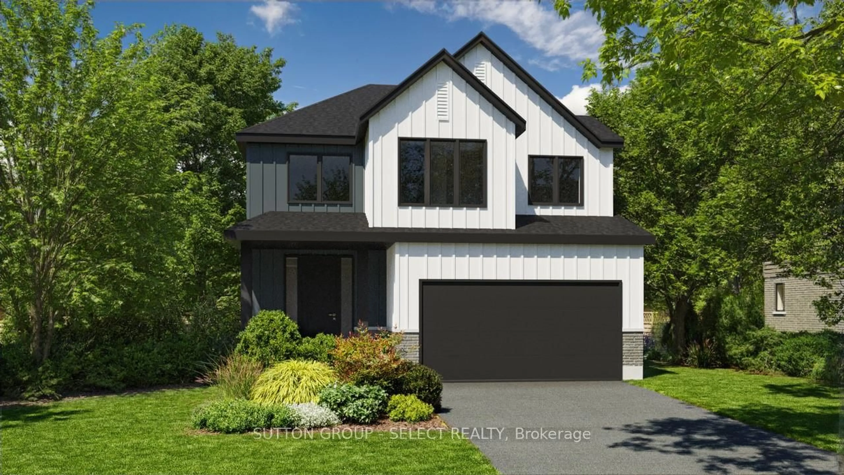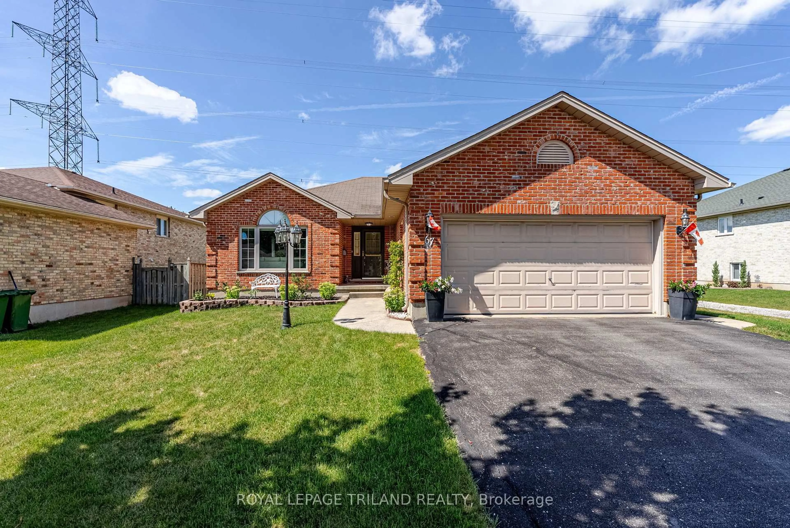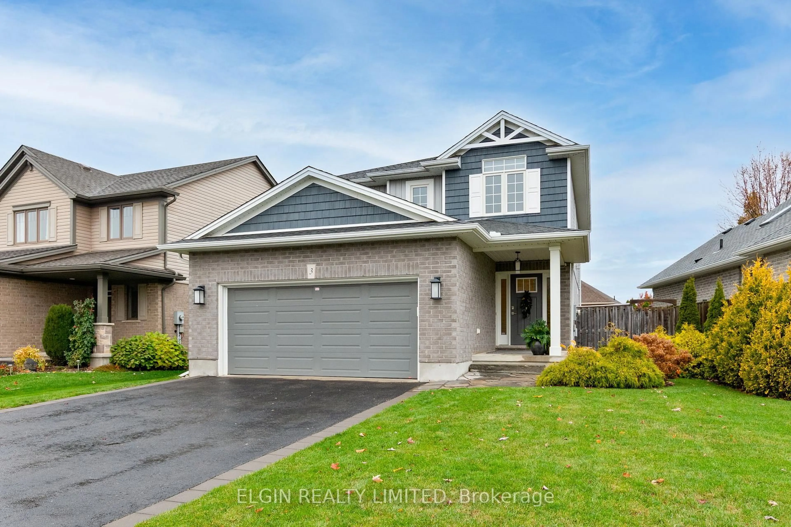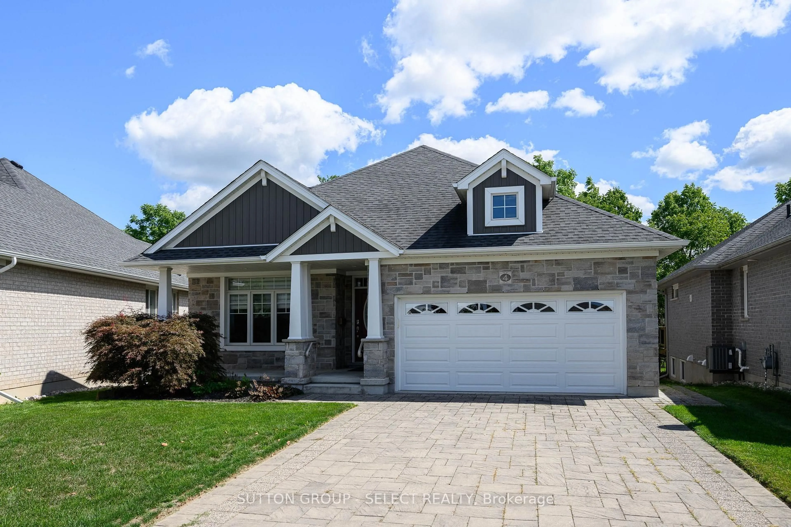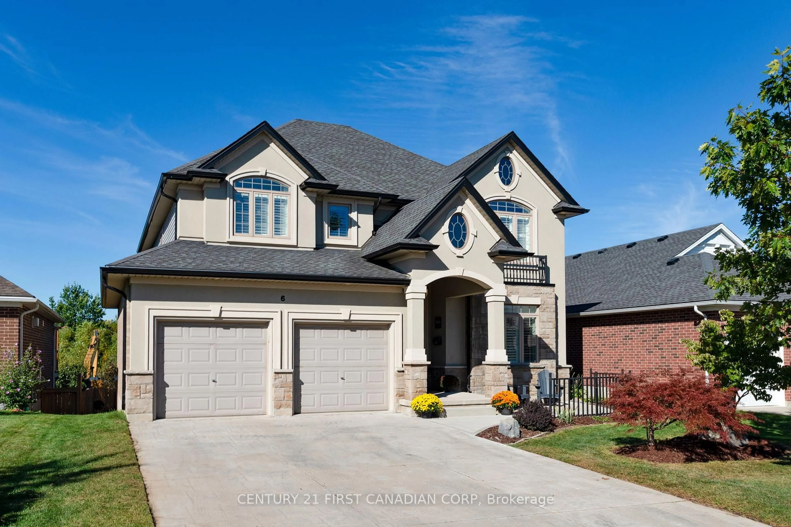20 Honey Bend, St. Thomas, Ontario N5P 3S6
Contact us about this property
Highlights
Estimated valueThis is the price Wahi expects this property to sell for.
The calculation is powered by our Instant Home Value Estimate, which uses current market and property price trends to estimate your home’s value with a 90% accuracy rate.Not available
Price/Sqft$337/sqft
Monthly cost
Open Calculator
Description
Welcome to Your Dream Home! Step into this beautifully designed large open-concept main floor that's perfect for entertaining and everyday living. The spacious kitchen features a generous pantry, ideal for all your storage needs, while the convenient main floor laundry adds everyday ease. Upstairs, you'll find an oversized primary bedroom complete with a luxurious 4-piece ensuite and walk-in closet. Two additional generously sized bedrooms, a second 4-piece bathroom, and a cozy sitting area -- perfect for curling up with a good book, or a home office space -- making this home ideal for families. The fully finished basement offers a comfortable family room, an additional bedroom, and another 4-piece bathroom, providing plenty of space for guests or teens. Enjoy outdoor living in the fenced-in backyard, which backs onto a peaceful walking path -- a serene backdrop in a quiet, family-friendly neighborhood. Don't miss out on this exceptional home that perfectly blends space, comfort, and convenience!
Property Details
Interior
Features
Main Floor
Great Rm
6.5 x 4.42Combined W/Dining / hardwood floor / Open Concept
Kitchen
3.66 x 3.05Centre Island / Ceramic Floor / Open Concept
Mudroom
2.71 x 2.0Access To Garage / Ceramic Floor / Combined W/Laundry
Dining
3.66 x 2.74Ceramic Floor / Combined W/Great Rm / Open Concept
Exterior
Features
Parking
Garage spaces 2
Garage type Attached
Other parking spaces 4
Total parking spaces 6
Property History
 36
36

