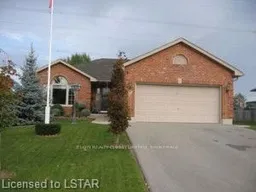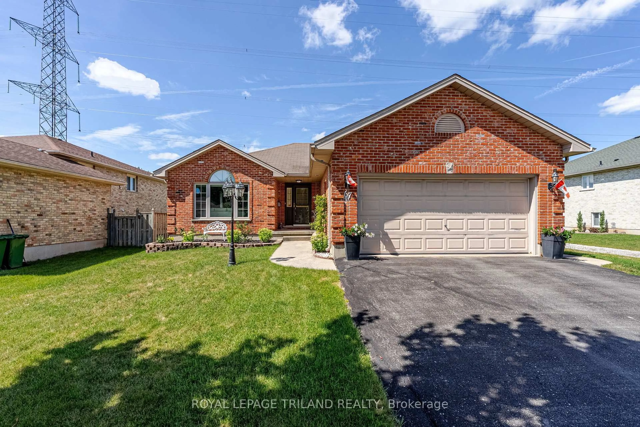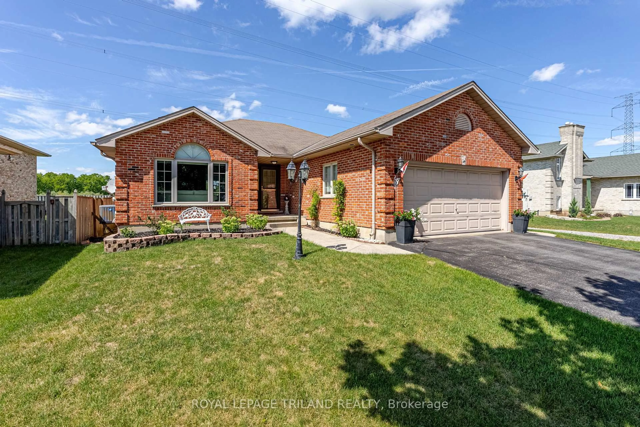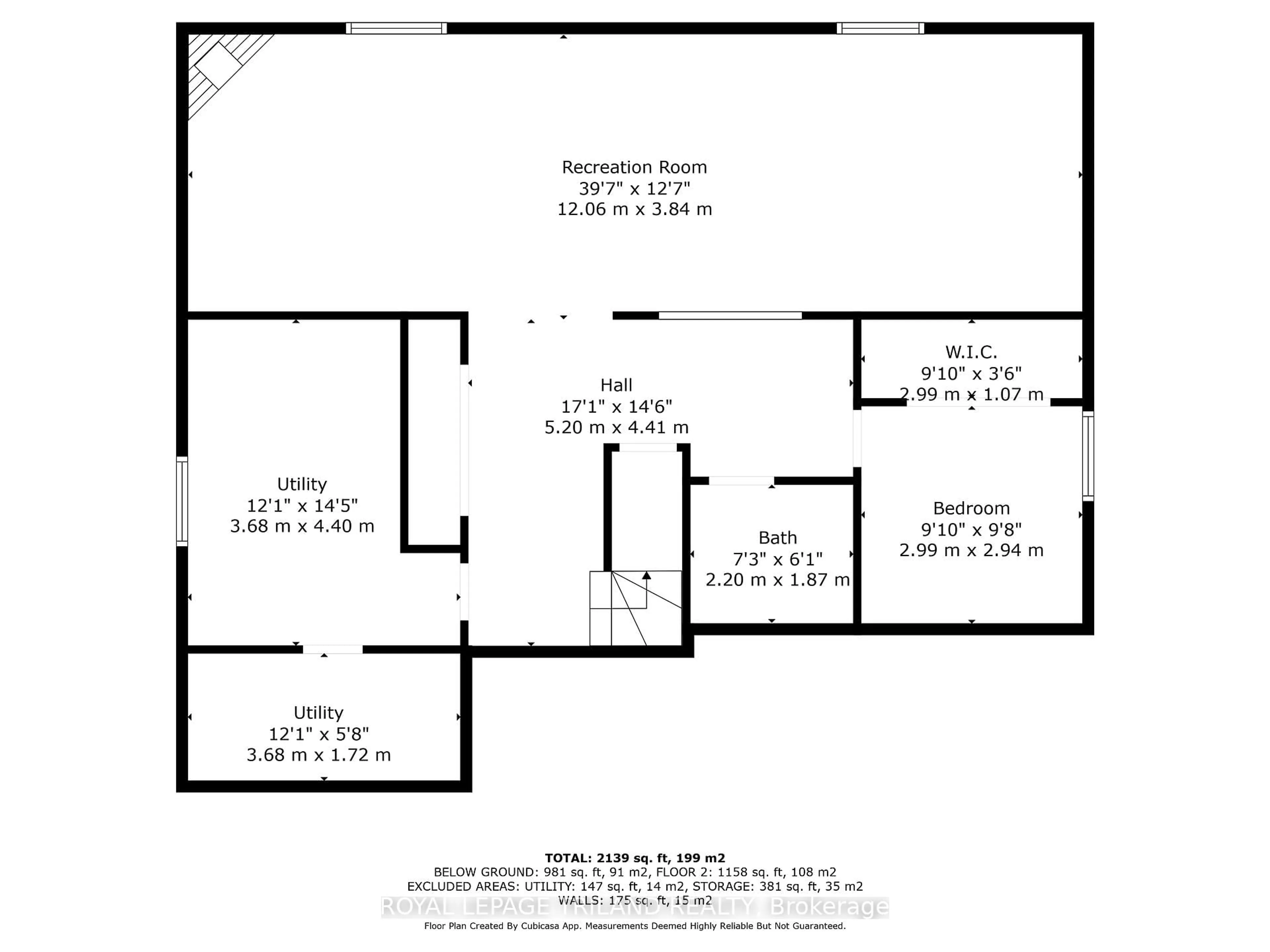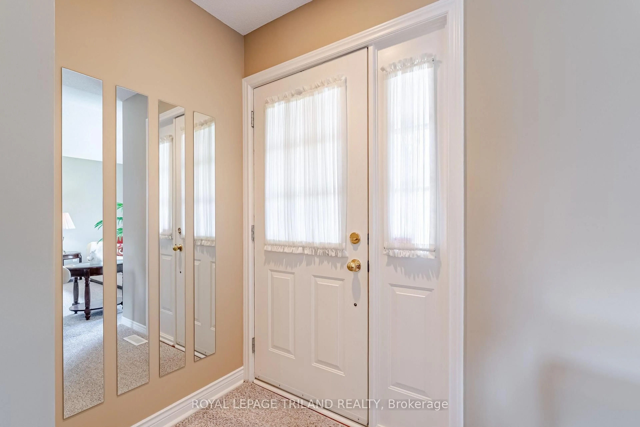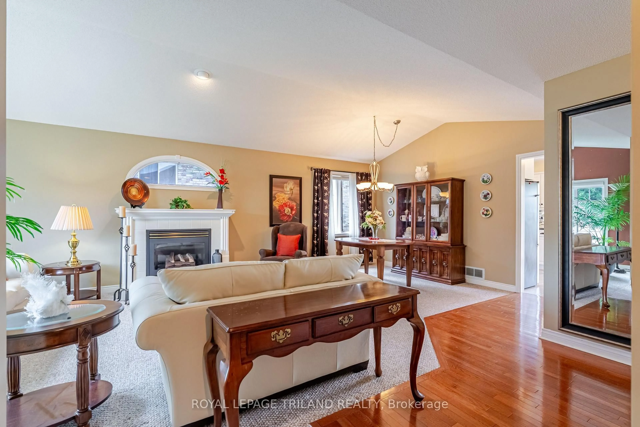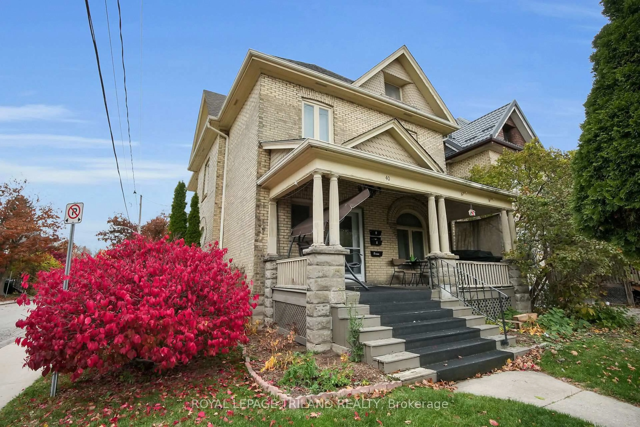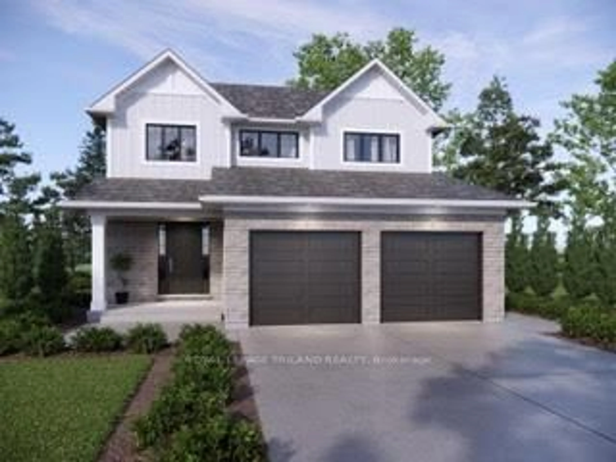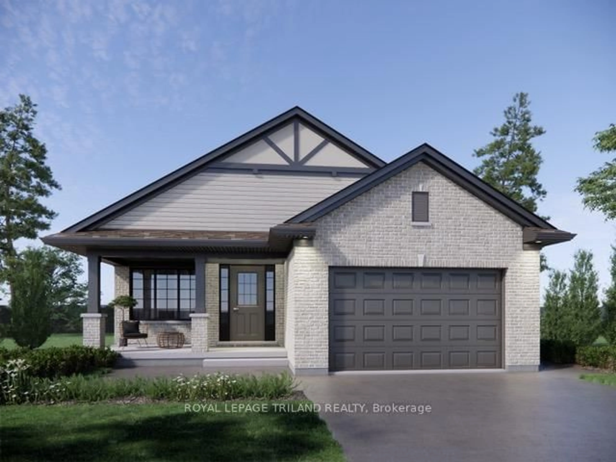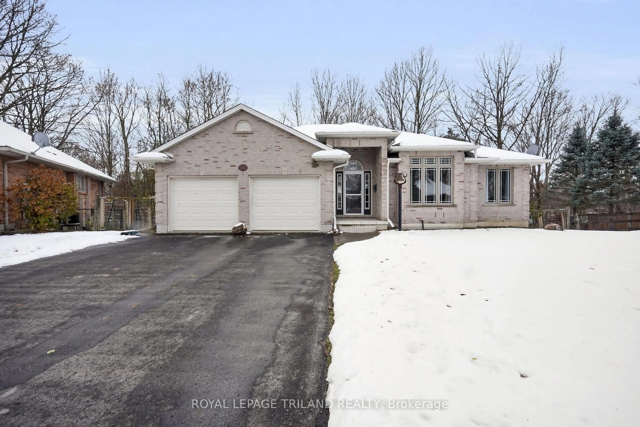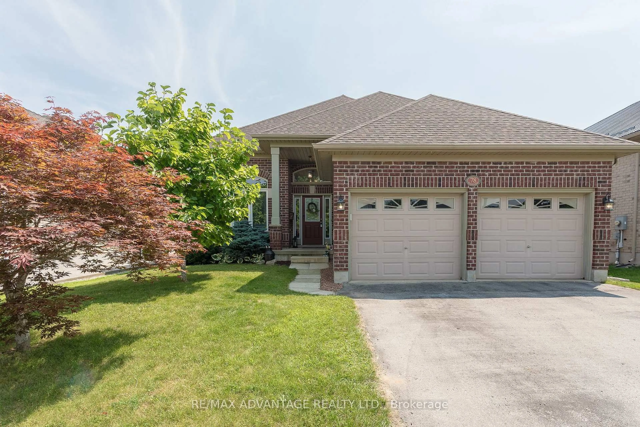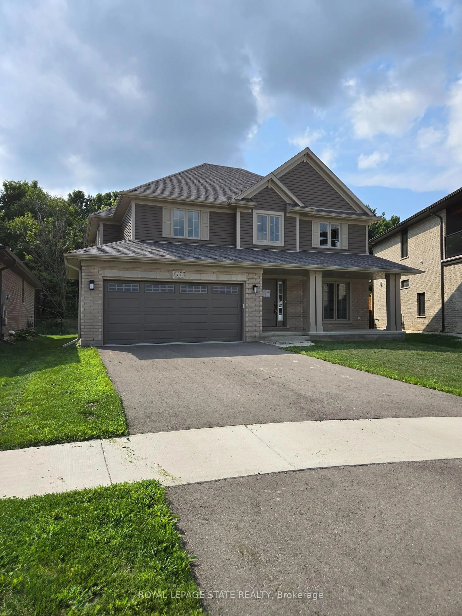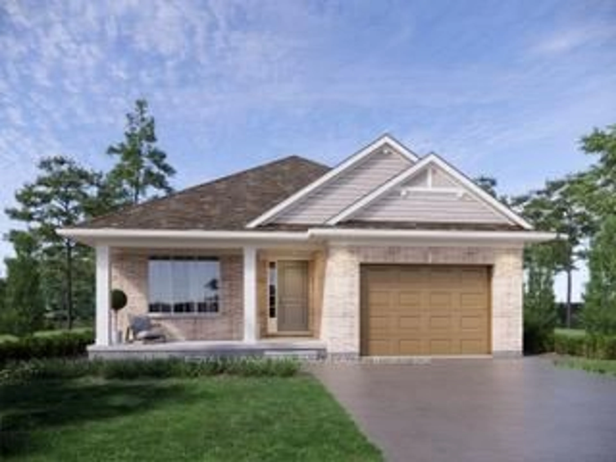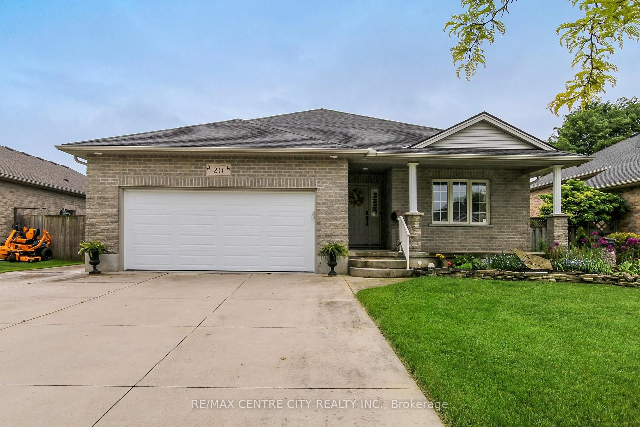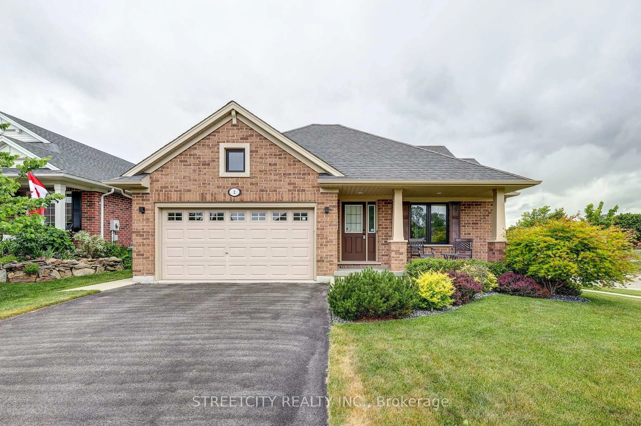67 Donker Dr, St. Thomas, Ontario N5P 4J1
Contact us about this property
Highlights
Estimated valueThis is the price Wahi expects this property to sell for.
The calculation is powered by our Instant Home Value Estimate, which uses current market and property price trends to estimate your home’s value with a 90% accuracy rate.Not available
Price/Sqft$536/sqft
Monthly cost
Open Calculator
Description
Welcome home to 67 Donder Crescent, St. Thomas! Perfectly situated in the desirable northeast end of the city, this property offers rare privacy with no neighbours behind or beside you. Instead, your backyard opens directly onto the beautiful Dalewood Conservation Area, where scenic walking trails, wildlife, and nature surround you right outside your door. This charming bungalow-style home is as functional as it is inviting. A spacious double-car garage and welcoming curb appeal set the tone. Inside, the main floor features a bright living room with a cozy gas fireplace and soaring vaulted ceiling, creating the perfect space for relaxing or entertaining. The large kitchen is ideal for family gatherings, with plenty of counter space, storage, and direct access to the backyard where you can enjoy peaceful views of the conservation lands. Convenience is key with main floor laundry, a 4-piece bathroom, and two bedrooms, including the primary suite with its own private ensuite. The fully finished lower level adds even more space for family living. A large rec room provides endless possibilities for entertaining, movie nights, or a kids play area. There's also a 3-piece bathroom, a dedicated hobby room, a utility room, and plenty of storage for all of life's extras. Whether you're a nature lover who enjoys hiking and exploring, or you simply want the peace of a quiet location with city conveniences just minutes away, this property offers the best of both worlds.67 Donder Crescent isn't just a home its a lifestyle. Don't miss your chance to make it yours!
Property Details
Interior
Features
Main Floor
Foyer
1.9 x 3.52Living
3.81 x 7.15Kitchen
3.09 x 3.08Dining
4.47 x 4.64Exterior
Features
Parking
Garage spaces 2
Garage type Attached
Other parking spaces 4
Total parking spaces 6
Property History
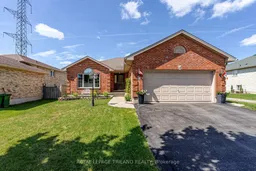 50
50