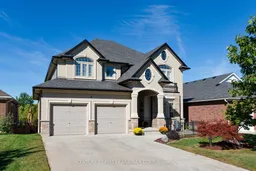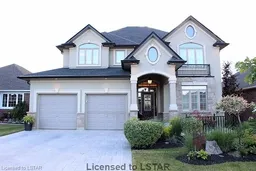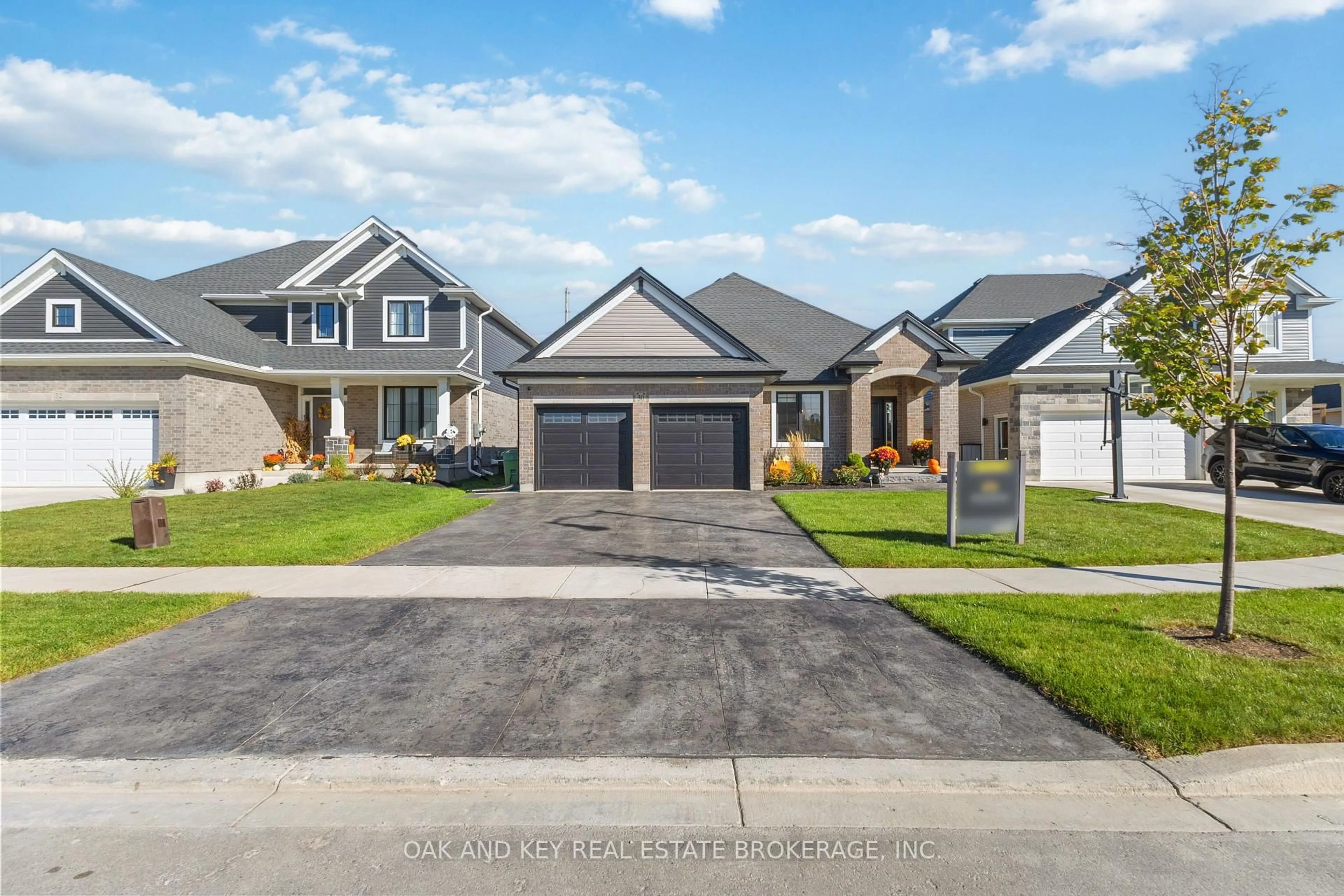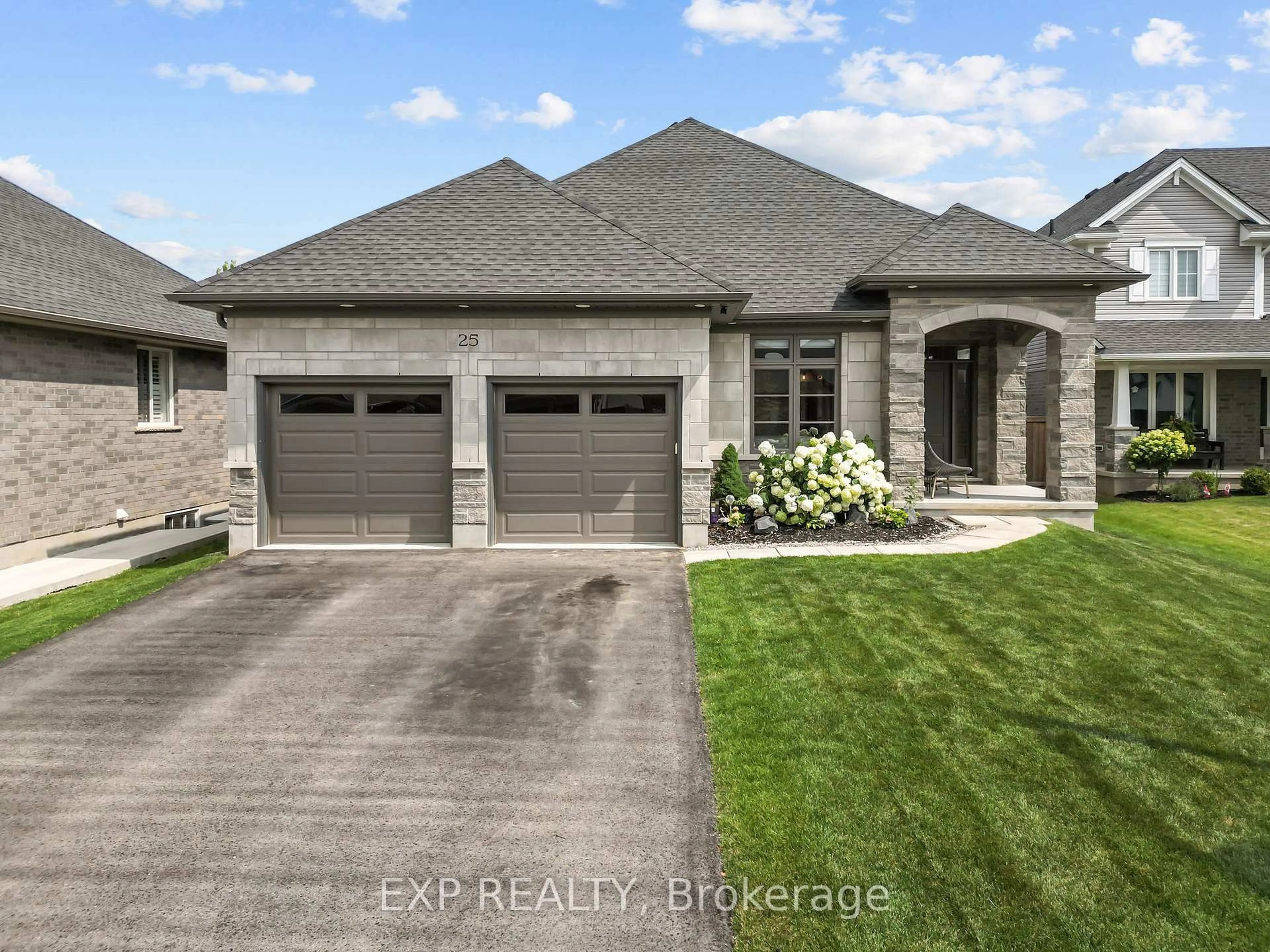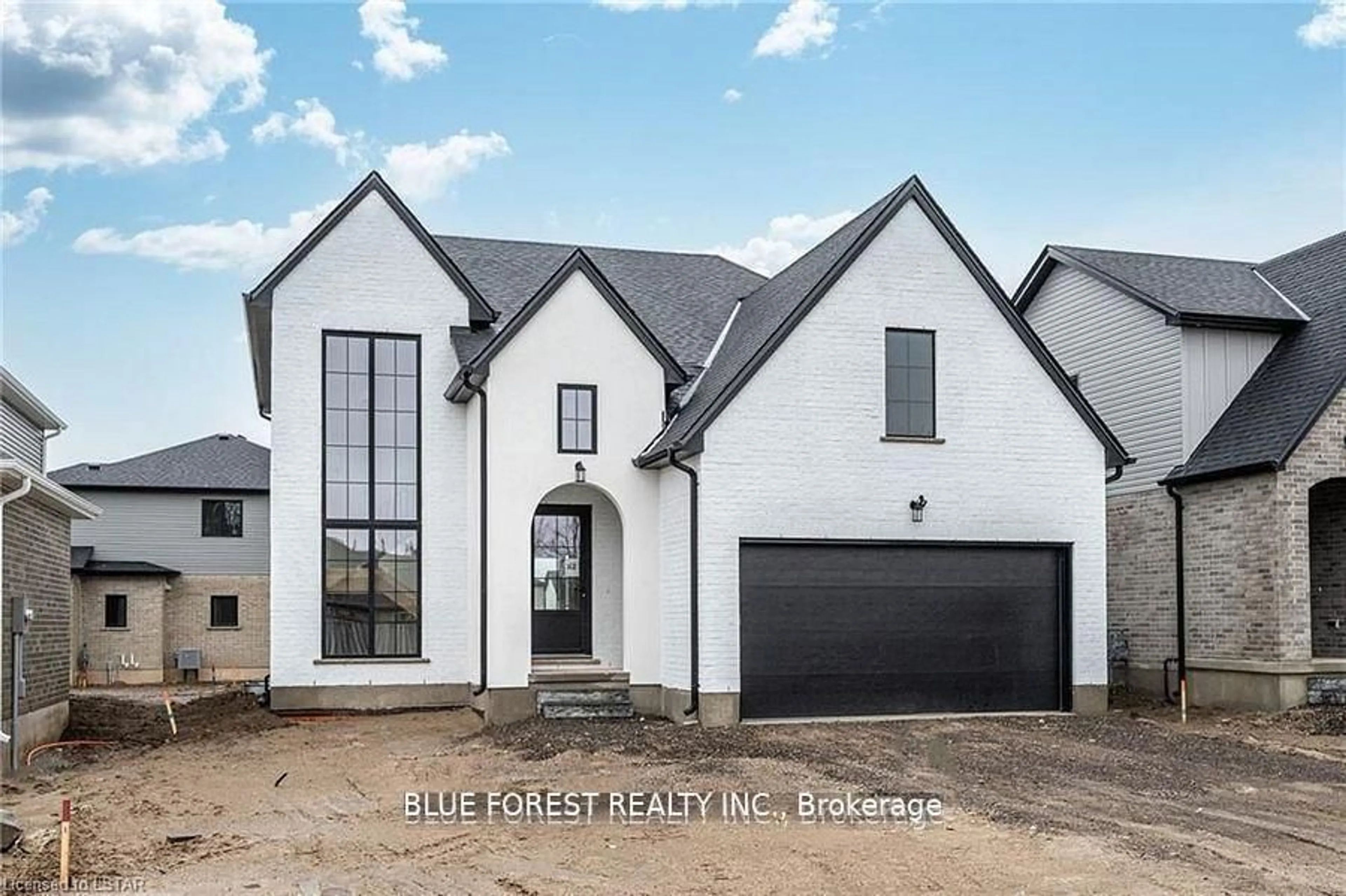3700 sq/ft finished living space * true 4 bedrooms above grade * walkout basement * Welcome to this stunning 2,854 sq. ft executive home, ideally located just steps from Mitchell Hepburn Public School and Raven Park. Featuring a striking stucco and stone exterior, stamped concrete driveway, composite deck with retractable awning, and a fully fenced yard backing onto green space. Inside, enjoy a grand 18-ft foyer, open oak staircase, hardwood and ceramic flooring, California shutters, and 9-ft ceilings on the main floor. The chefs kitchen boasts granite counters, gas range, commercial fridge, walk-in pantry, and flows into a cozy living room with custom fireplace wall and gas fireplace. Main floor includes a formal dining room, home office, and laundry/mudroom. Upstairs offers 4 spacious bedrooms with brand-new flooring, including a luxurious double-door primary suite with walk-in closet and ensuite with soaker tub and shower. A second bedroom also features a walk-in closet. The bonus loft area is ideal for a second office or study space. The newly finished walk-out basement includes a large rec room, 5th bedroom, 3- piece bath, and ample storage in the utility room. Additional highlights: natural gas BBQ hookup, double car garage with large driveway, room enough for 4 vehicles, stamped patio off the rec-room, and a premium family-friendly location.
Inclusions: FRIDGE, STOVE, DISHWASHER, WASHER, DRYER, SHADE CANOPY IN BACKYARD, WINDOW COVERINGS
