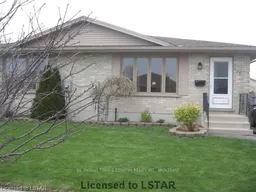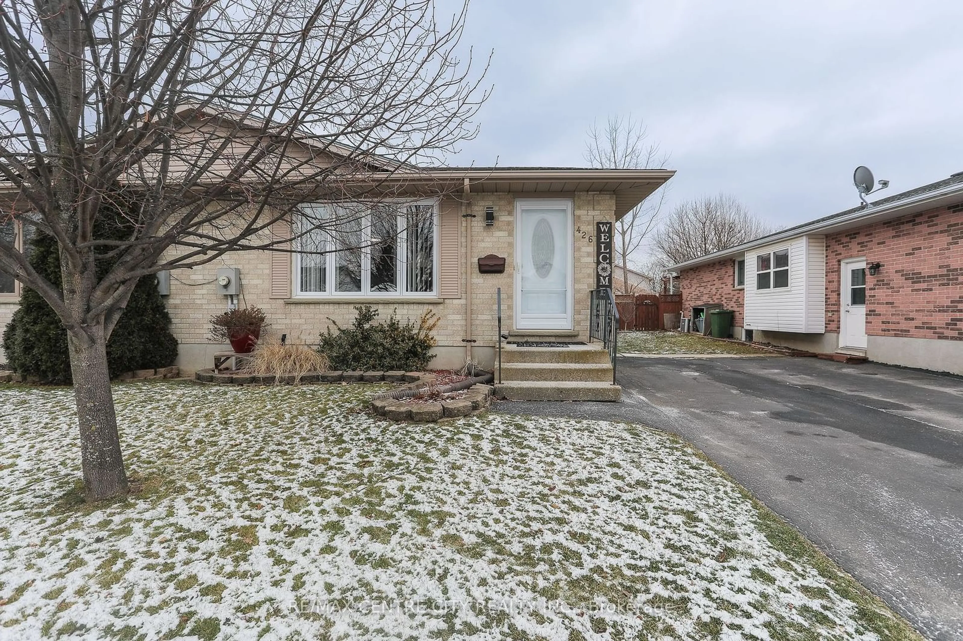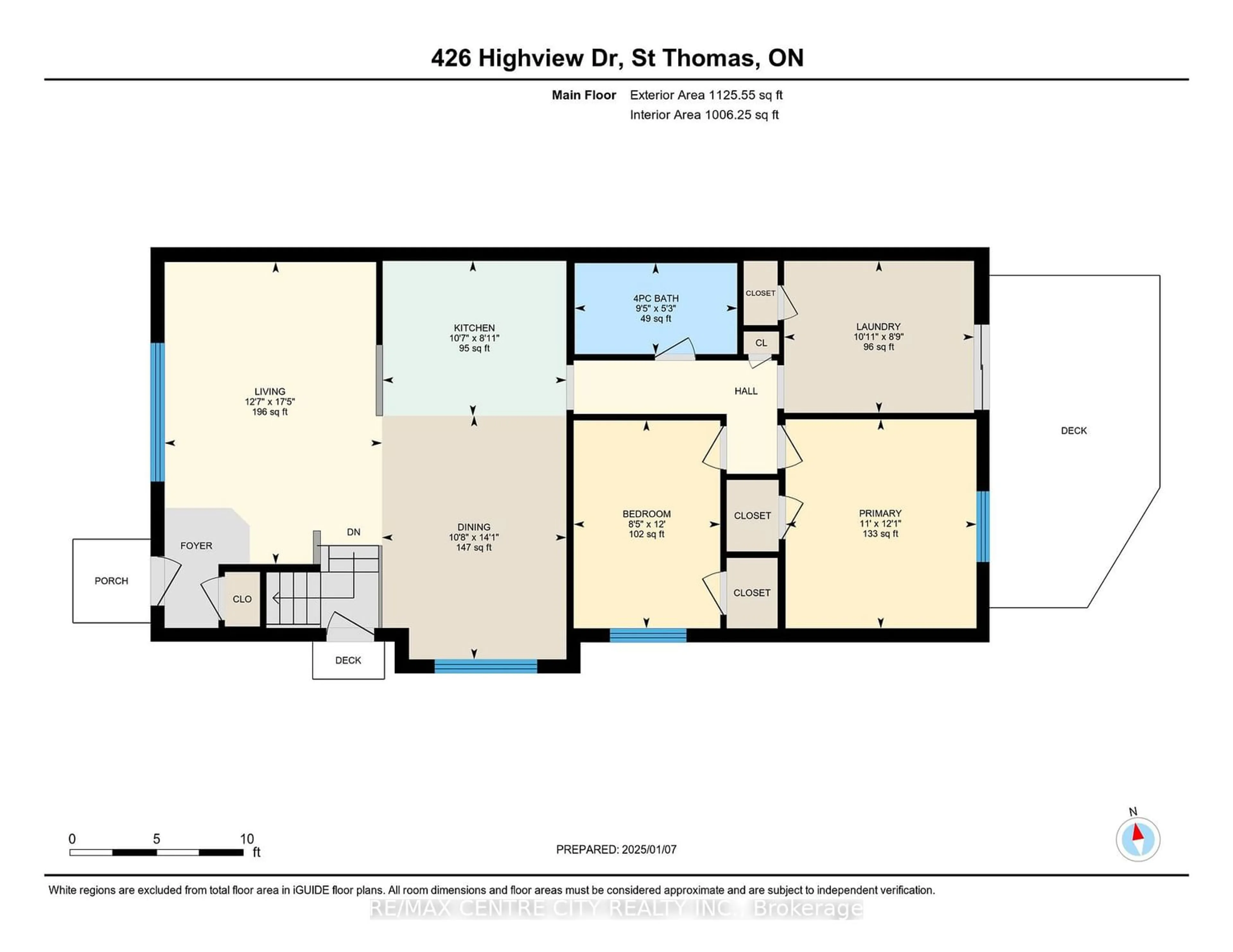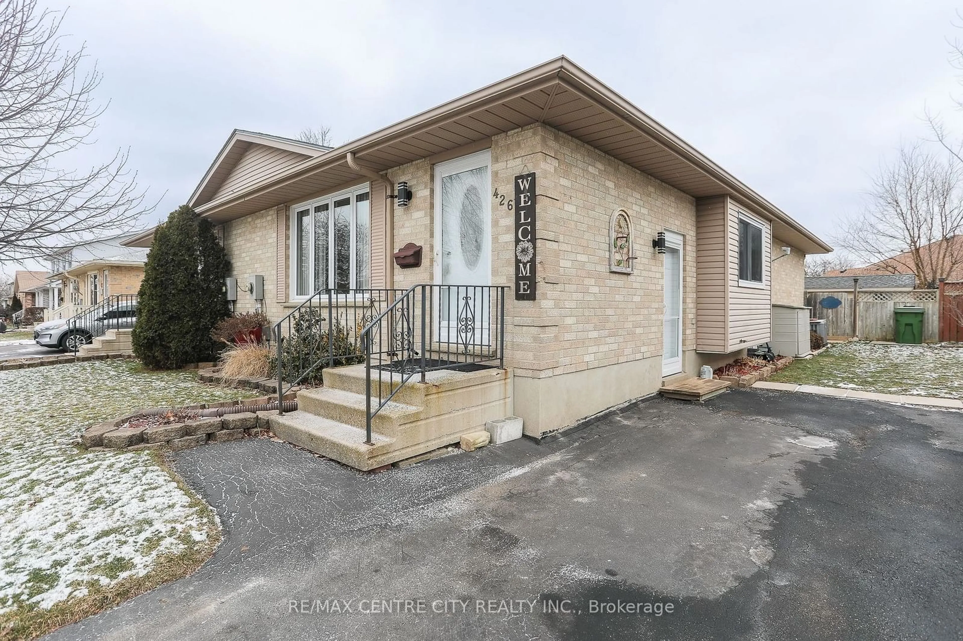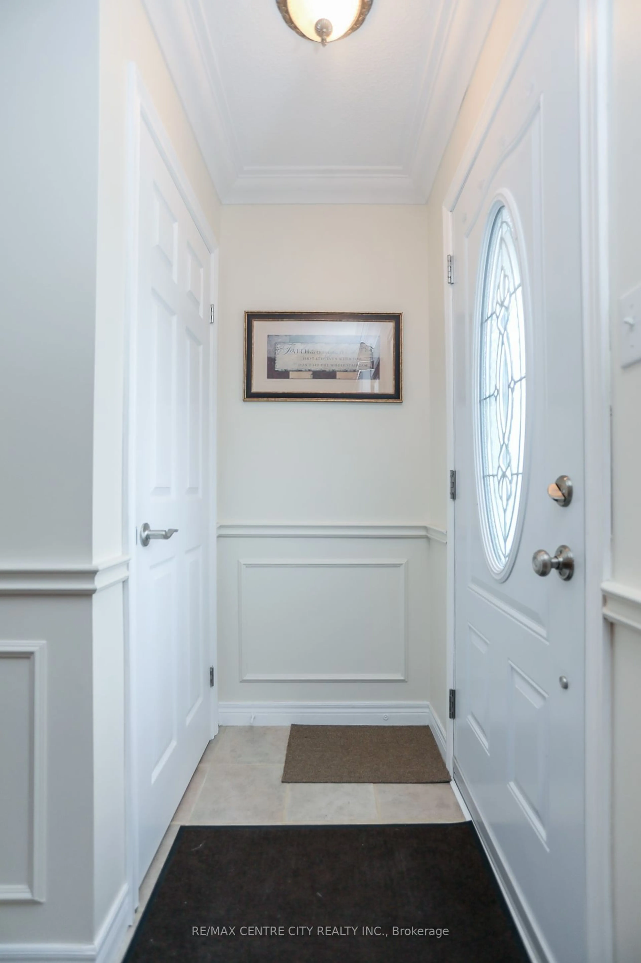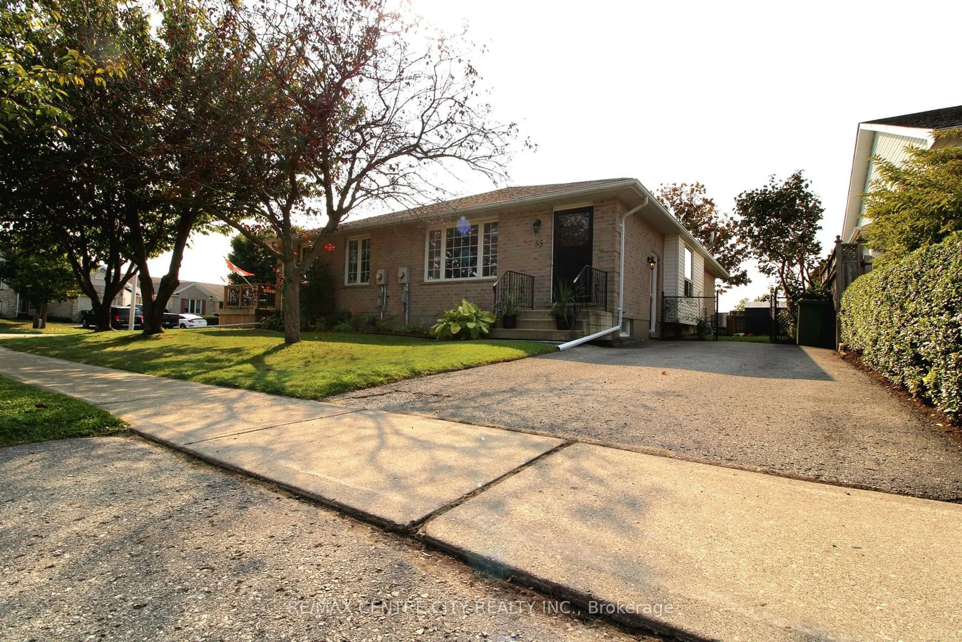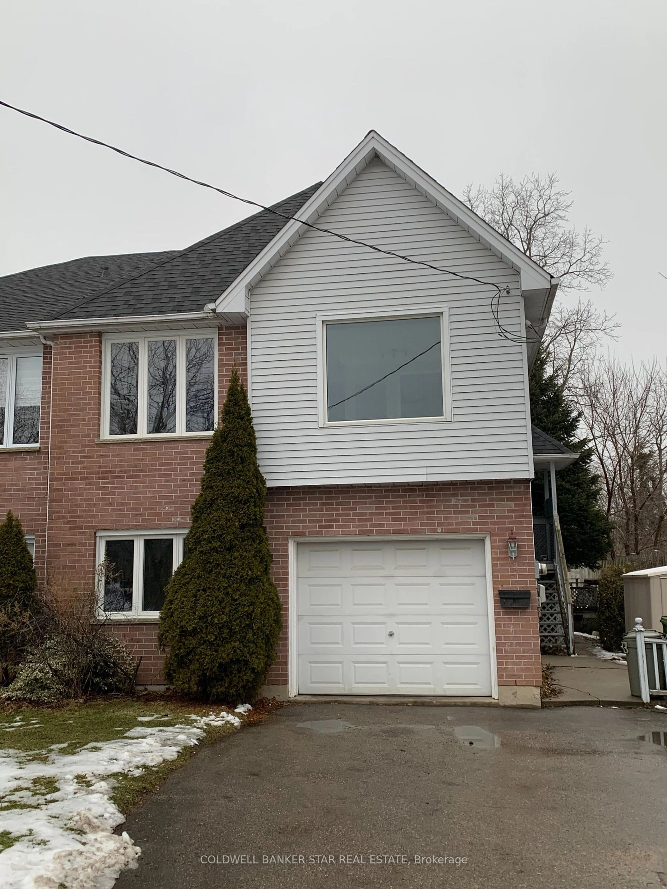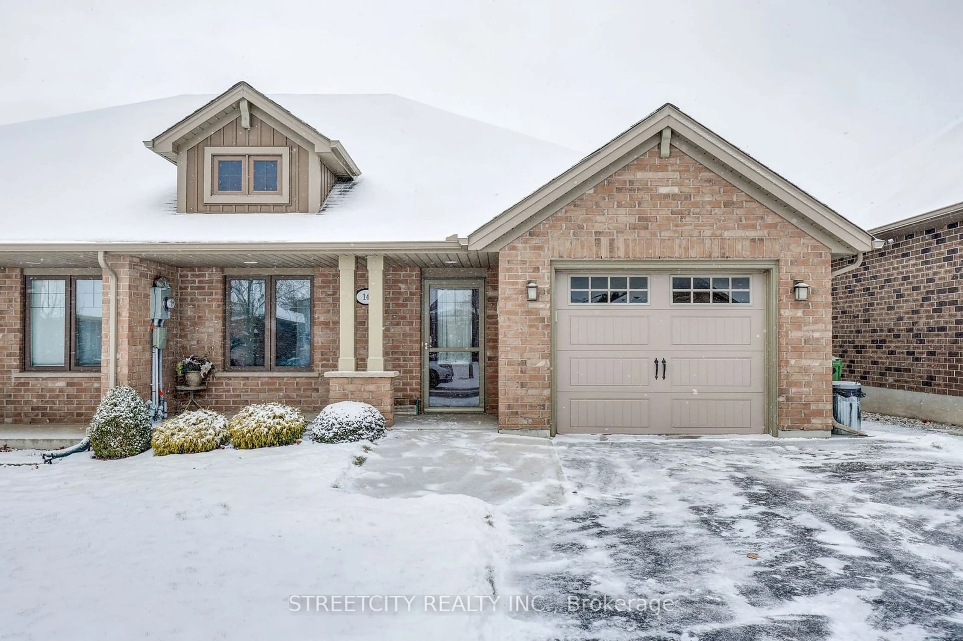426 Highview Dr, St. Thomas, Ontario N5R 6C5
Contact us about this property
Highlights
Estimated ValueThis is the price Wahi expects this property to sell for.
The calculation is powered by our Instant Home Value Estimate, which uses current market and property price trends to estimate your home’s value with a 90% accuracy rate.Not available
Price/Sqft-
Est. Mortgage$2,212/mo
Tax Amount (2024)$2,679/yr
Days On Market63 days
Description
Well maintained bungalow semi in a great location close to Elgin Mall and 3 parks. Many great features in this home including the open concept floor plan featuring a good size dining room, kitchen and living room with crown moldings. 3 bedrooms on the main floor (the 3rd bedroom is currently being used as a laundry room). Large rec room in the basement with a 2 piece bathroom and a separate shower in the unfinished room. Updates over the past 8 years include roof shingles, furnace, AC, exterior doors, windows on the main floor, lighting, paint etc.
Property Details
Interior
Features
Main Floor
Bathroom
1.60 x 2.864 Pc Bath
Br
3.66 x 2.58Prim Bdrm
3.68 x 3.36Dining
4.29 x 3.25Exterior
Features
Parking
Garage spaces -
Garage type -
Total parking spaces 2
Property History
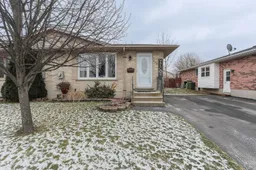 40
40