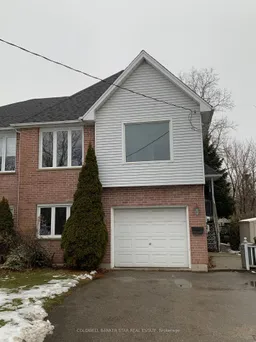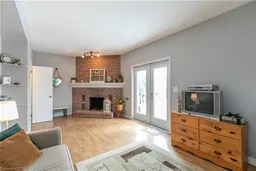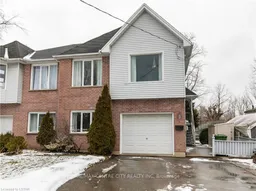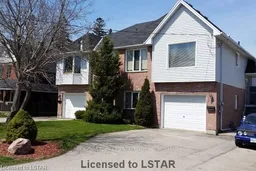Are you looking for a 3 Bedroom home with an attached Garage and a Pool? Then you need to checkout this move-in condition semi-detached home at 5 Wolfe Street in north west St Thomas. The second floor features a bright south facing Livingroom and Diningroom that opens into a workable Kitchen with a Refrigerator, Stove and Dishwasher included. There are also 2 Bedrooms on this level - the primary offers a walk-in closet and ensuite privilege access to the large primary Bathroom with a soaker tub and shower stall. The lower level - which is basically the ground floor - offers a large Familyroom with a wood burning Fireplace - not certified, a garden door to the rear deck and the above ground Pool, a 3rd Bedroom, Laundry Room, Utility Room and a 2 piece Bath. As a bonus, there's an inside entry from the Garage which makes bringing the groceries and kids into the house a breeze. Outside, you'll find a double wide paved Drive, a Storage Shed, a large Sundeck and an above ground Pool with no neighbours behind. It's a short walk to Downtown as well as both public and secondary schools, and Lions Park is only 1 block away. There's easy access to to London, Hwy 3 and 401. There's a roughed-in Central Vac and updates include shingles 2020 and upper front windows. Pool and wood burning fireplace were never used by the owners and are as-is.
Inclusions: Refrigerator, Stove, Dishwasher, Washer, Dryer, Pool equipment, Garage door opener and remote







