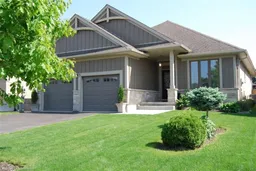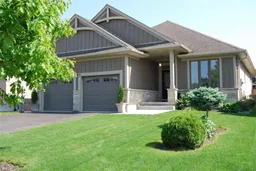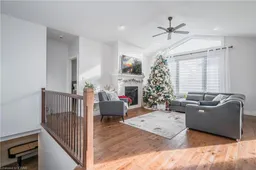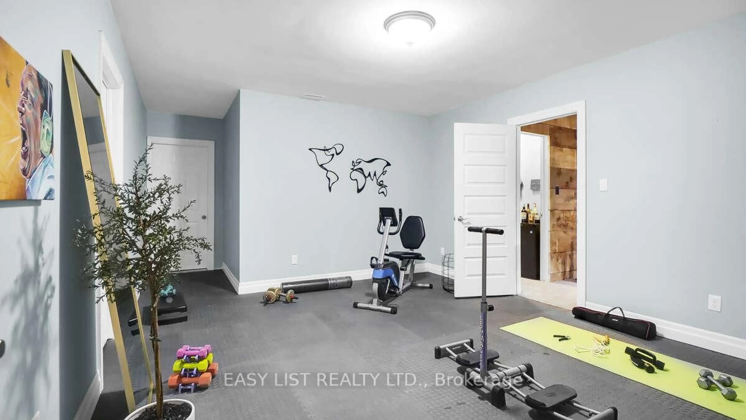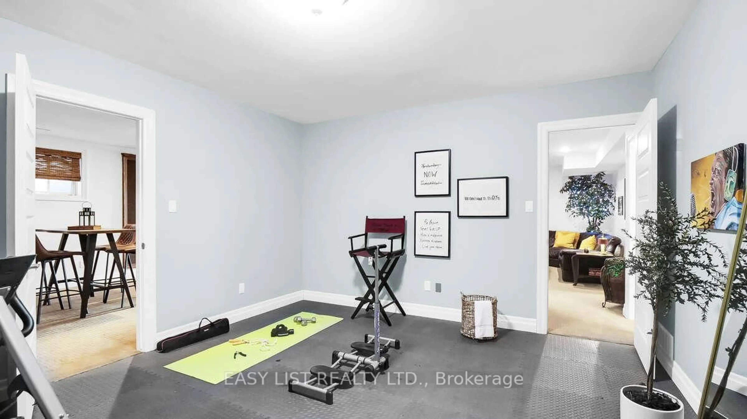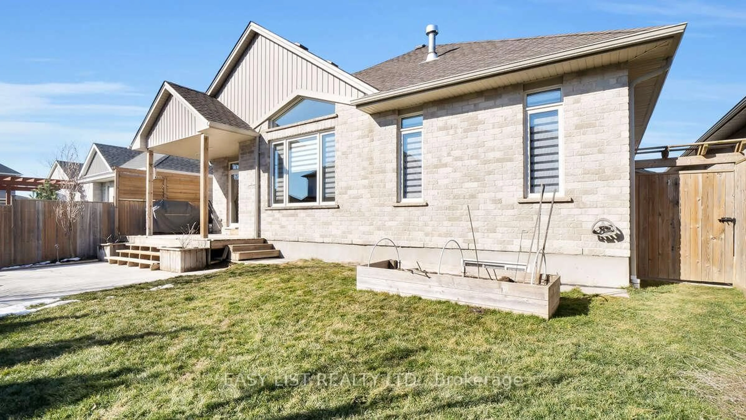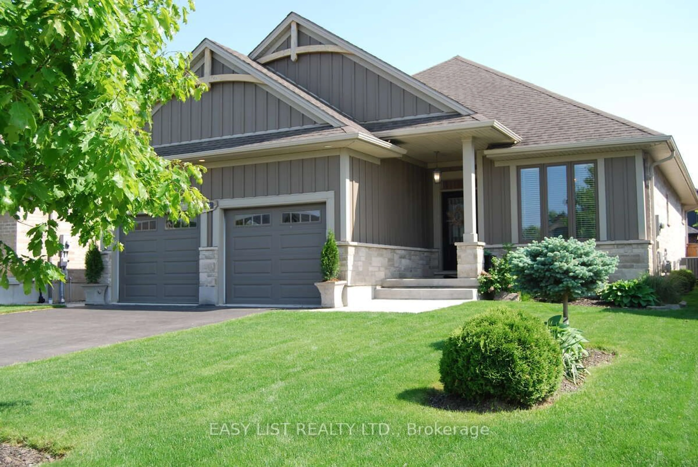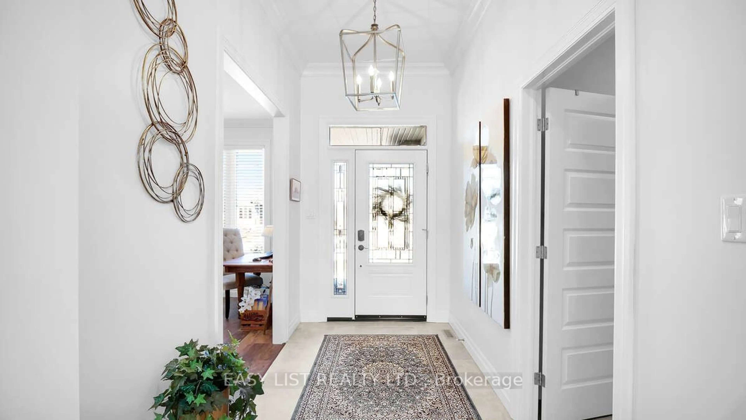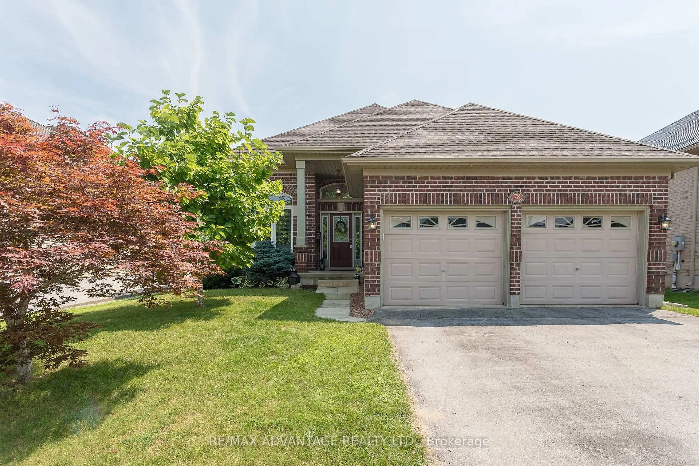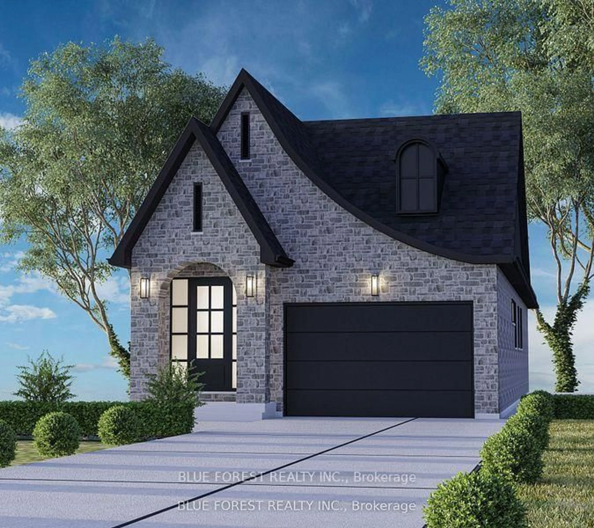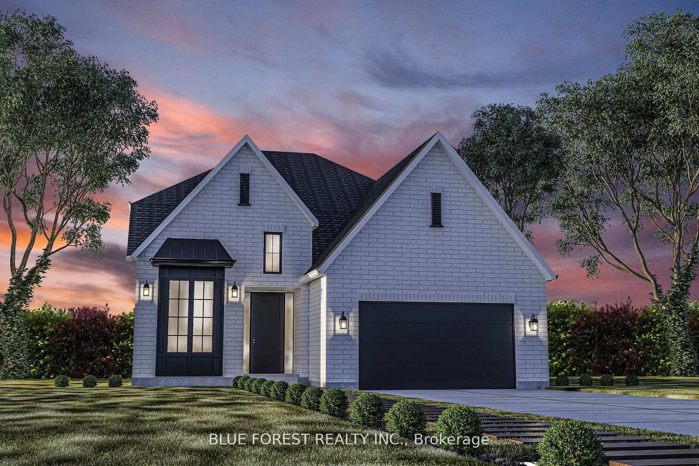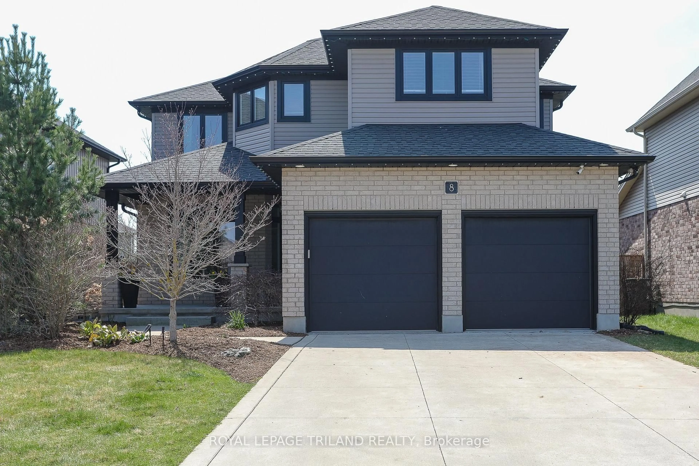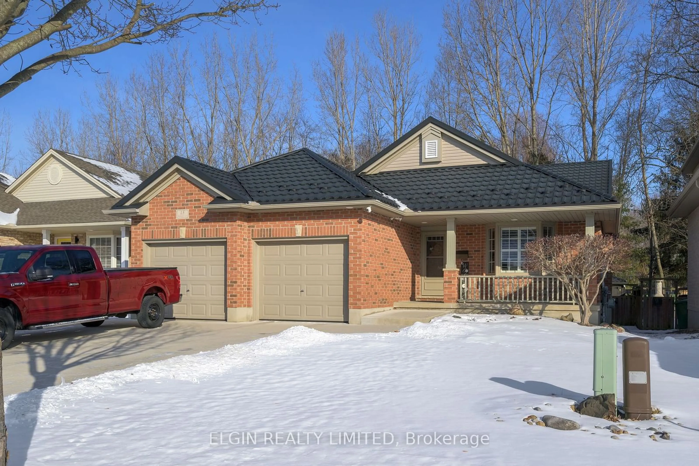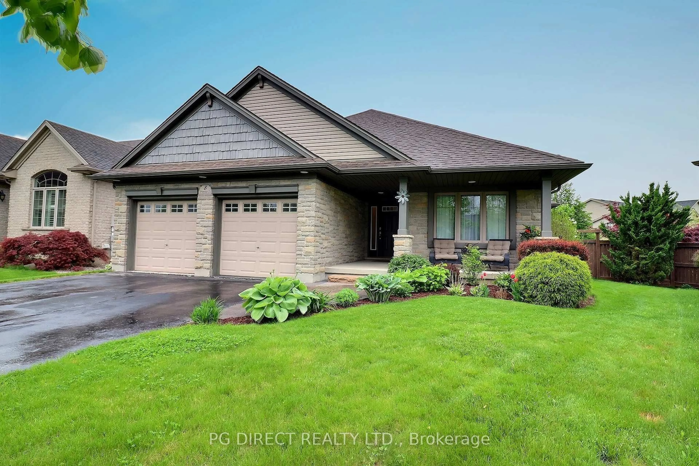26 Old Course Rd, St. Thomas, Ontario N5R 0E8
Contact us about this property
Highlights
Estimated valueThis is the price Wahi expects this property to sell for.
The calculation is powered by our Instant Home Value Estimate, which uses current market and property price trends to estimate your home’s value with a 90% accuracy rate.Not available
Price/Sqft$272/sqft
Monthly cost
Open Calculator
Description
For more info on this property, please click the Brochure button. Shaw Valley is a walk to Pinafore Park short drive to Port Stanley Beach and London. Beautiful first impressions. Office with custom built in shelves. Stunning laundry room. Hardwood in dining room and living room with gas fireplace and custom shelving, oversized windows. Kitchen is an entertainer's dream, appliances warrantied till 2029. Quartz counter tops. Walk-in pantry with outlet. Primary suite includes walk in closet connected to the four-piece spa like ensuite. Finished basement includes spacious gathering area, spare bedroom, third full bathroom and a flex space ideal for a gym. Plenty of storage in the utility room and cold cellar. Attached two car garage and a low maintenance fenced yard. Keyless entry.
Upcoming Open Houses
Property Details
Interior
Features
Exterior
Features
Parking
Garage spaces 2
Garage type Attached
Other parking spaces 4
Total parking spaces 6
Property History
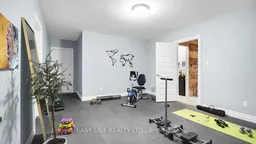 50
50