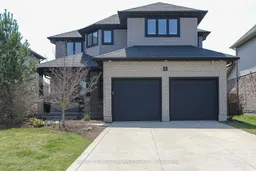Step inside this beautifully updated home where style meets functionality! The brand-new kitchen is an absolute showstopper, featuring a sleek waterfall backsplash, high cupboards for added storage, and a modern open-concept design that flows effortlessly into the dining and living spaces. New flooring spans the entire main floor and basement, and fresh paint throughout brings a bright, clean feel.The main floor also offers a private home office, convenient 2-piece bathroom, laundry room, and easy access to the attached garage. Patio doors off the living area lead to a private backyard oasis with a concrete patioperfect for relaxing or entertaining.Upstairs, you'll find three spacious bedrooms and a 4-piece bathroom, plus a luxurious primary suite complete with a spa-like ensuite and an expansive walk-in closet.The fully finished basement expands your living space with a daylight bedroom and large closet, a 3-piece bathroom, a rec room, and a separate games roomperfect for movie nights, kids hangouts, or hosting guests.Move-in ready and designed with comfort and style in mindthis home truly has it all!
Inclusions: fridge, stove, dishwasher, washer, dryer, water heater
 50
50


