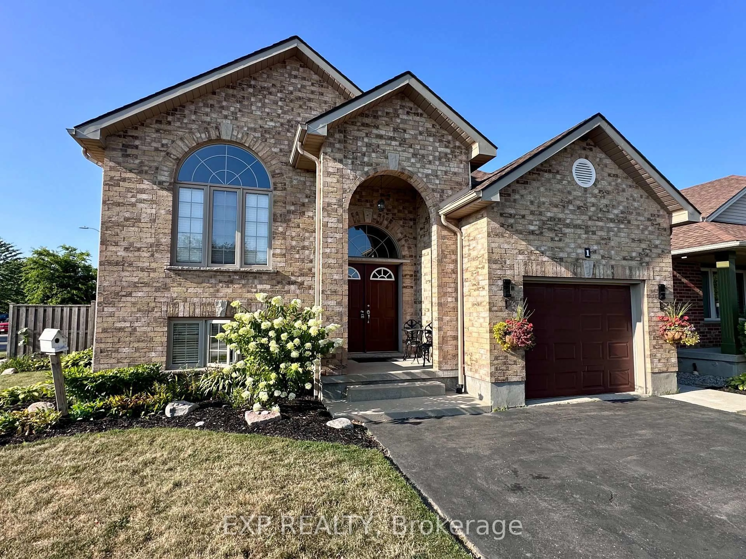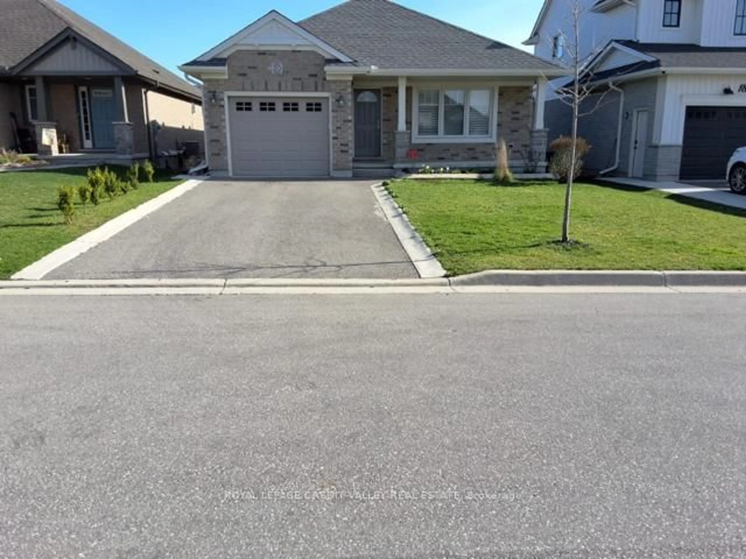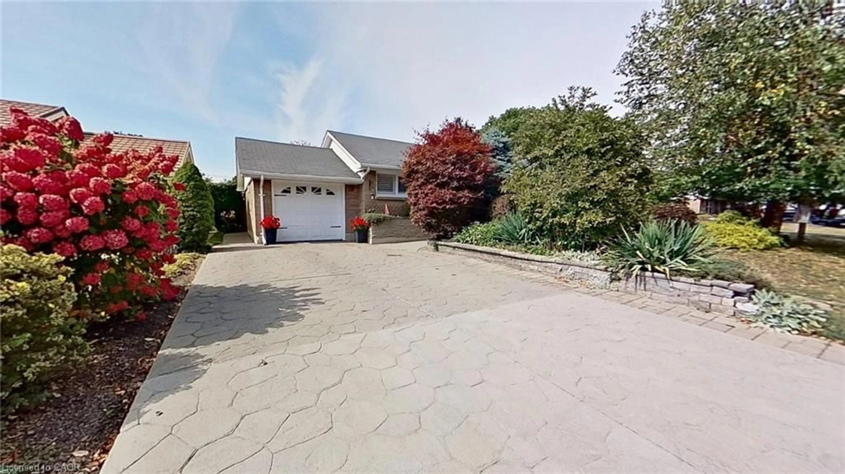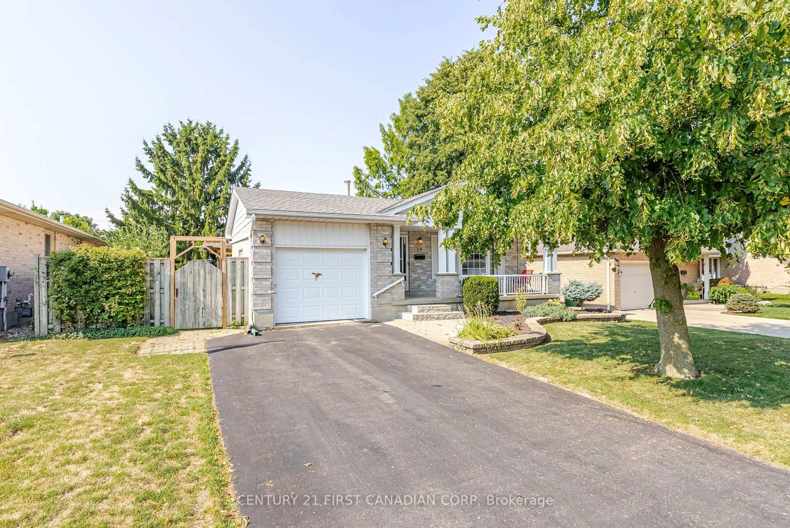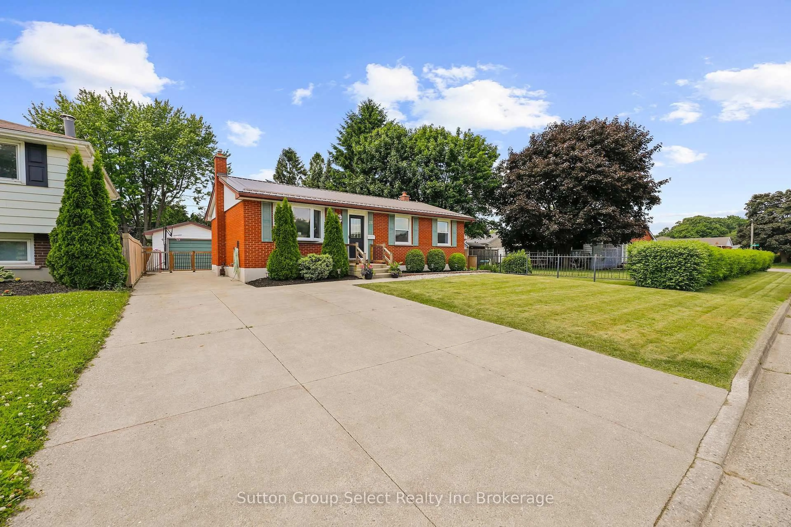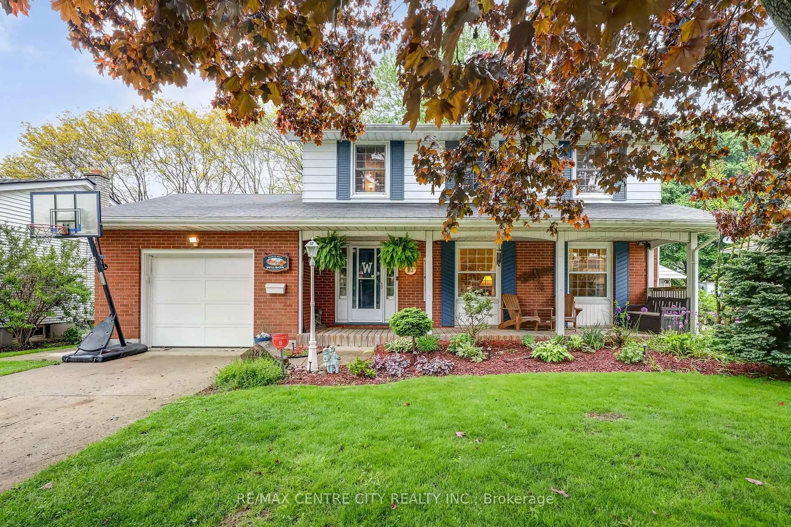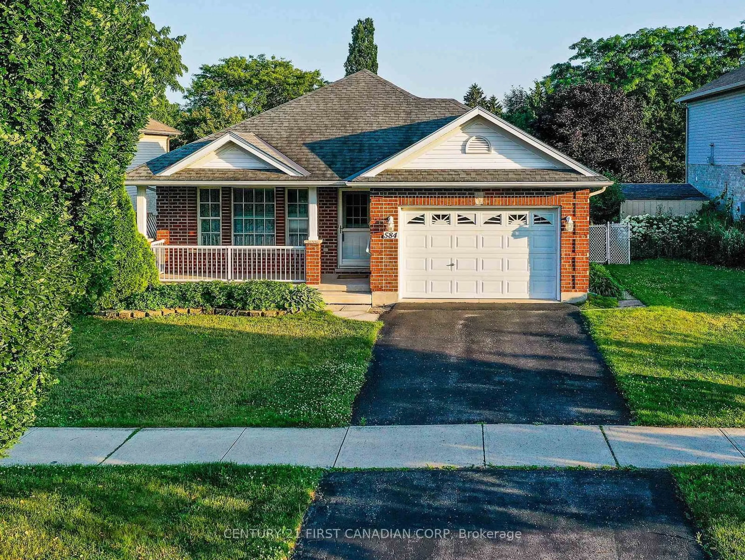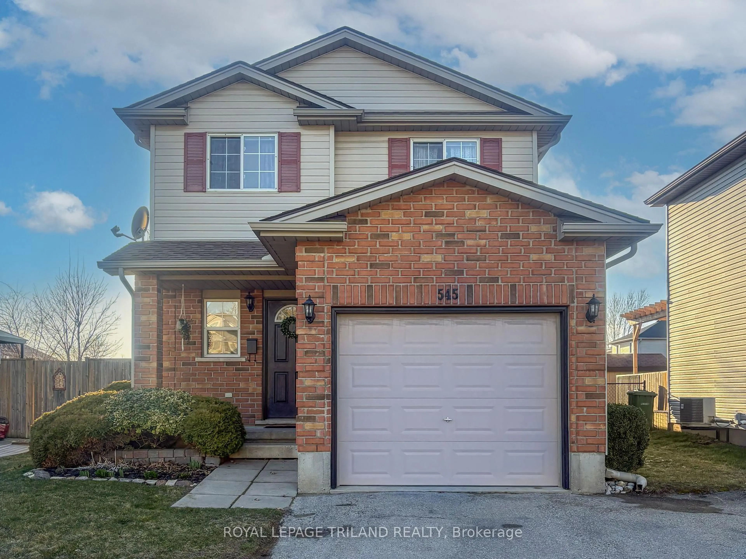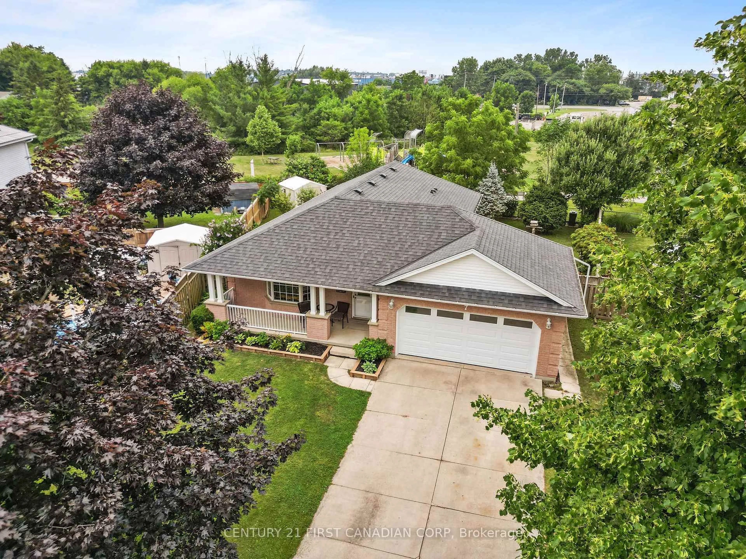Welcome to this inviting two-storey home located on the north end of St. Thomas with quick access to London and the 401. As you approach, a charming front porch sets the tone for what's inside. Step through the front door into a welcoming foyer that flows seamlessly into a cozy living room complete with a gas fireplace perfect for relaxing evenings. Down the hall, you'll find convenient access to the attache single car garage, a stylish two-piece powder room, and a bright, modern kitchen featuring new countertops, sink, faucet and stainless steel appliances, opening to a spacious dining room. From here, patio doors lead out to a large deck with a covered gazebo, overlooking a fully fenced backyard, lush grass for the kids or pets, and a shed with hydro. Heading back inside and upstairs, the second floor offers a four-piece bathroom, two bedrooms, and a spacious primary suite with its own three-piece ensuite and walkout to a private balcony, ideal for morning coffee or unwinding with a good book. Downstairs, you'll find a finished basement that adds even more living space featuring a rec room, additional two-piece bath, and a laundry with lots of space for storage. Warm, welcoming, and wonderfully located, this home truly offers the best of family living, modern comfort, and everyday convenience. Don't miss your chance to make it yours!
Inclusions: FRIDGE/STOVE/DISHWASHER/ WASHER / DRYER
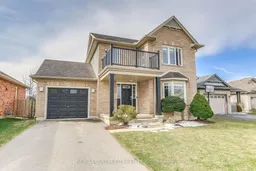 34
34

