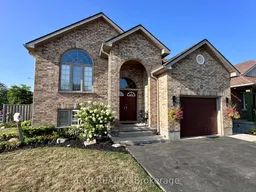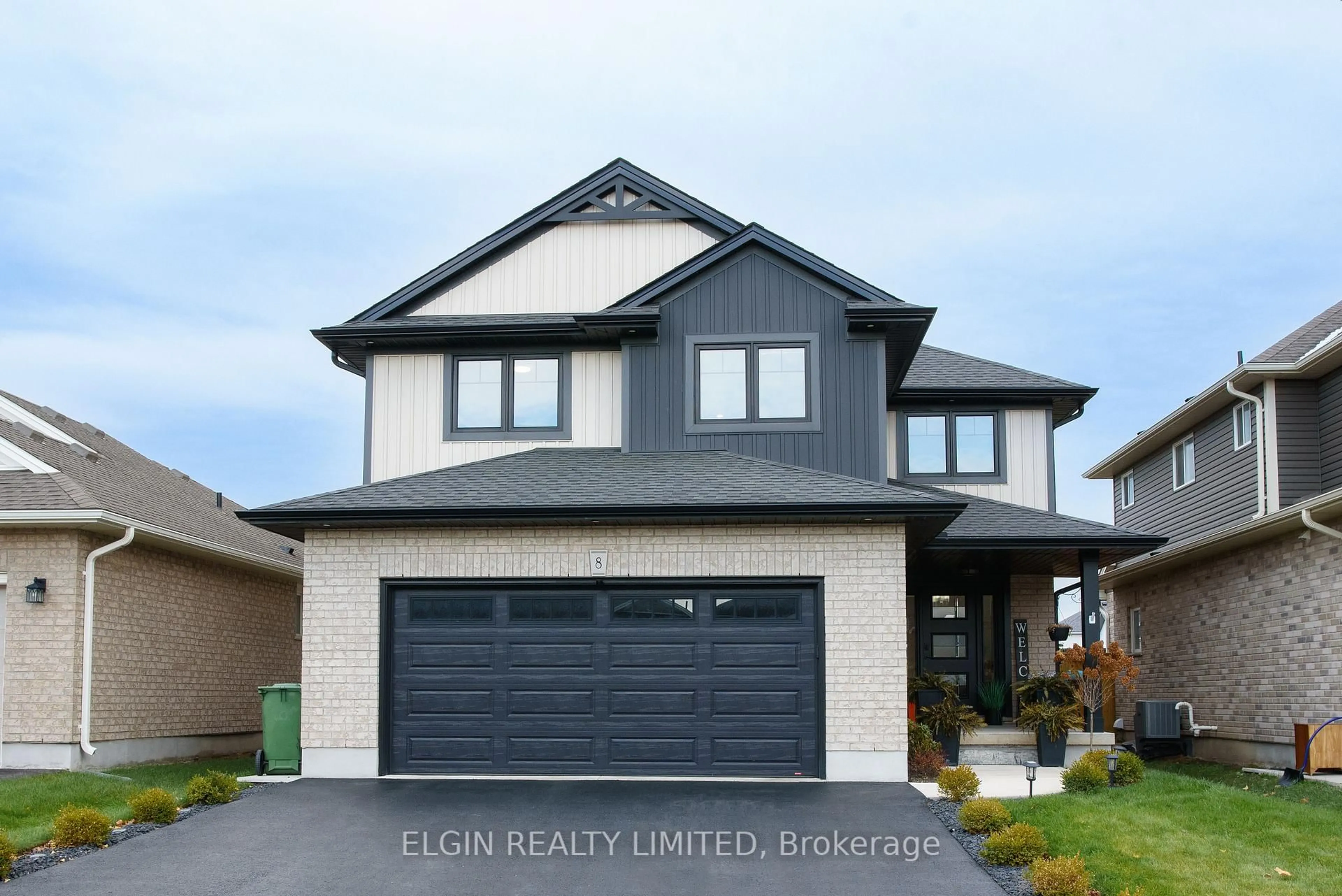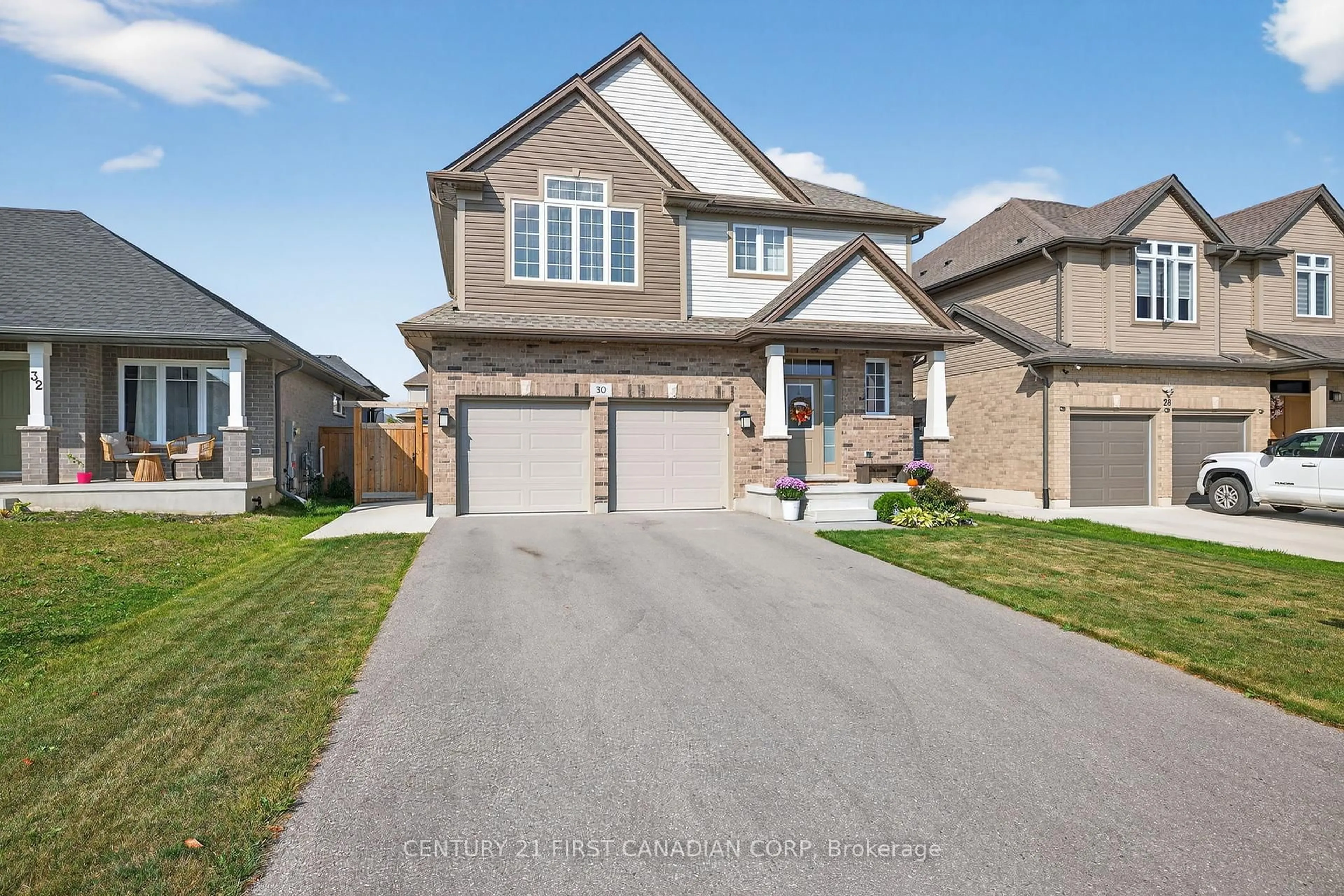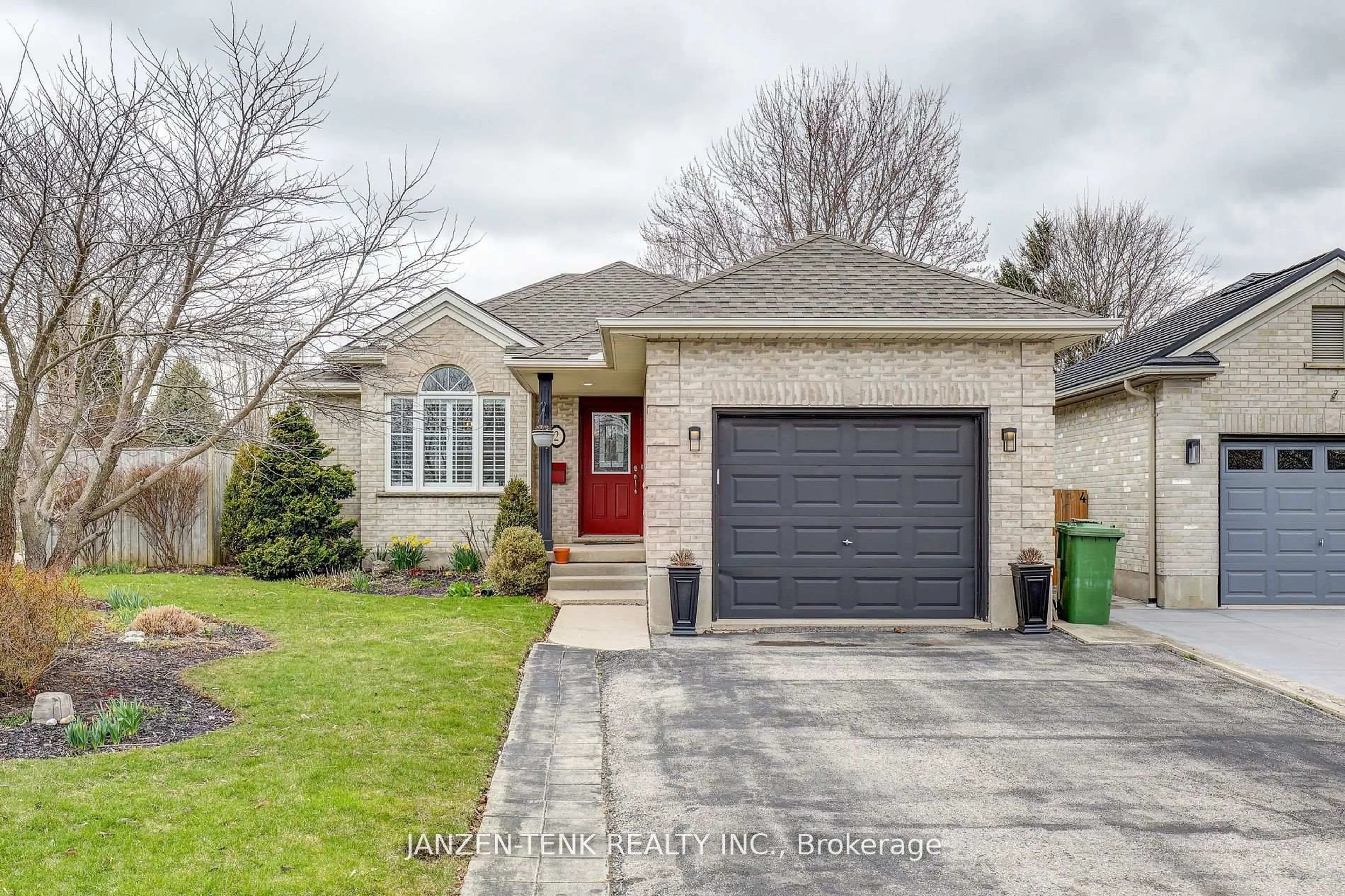This stunning Quality Built 2006 Custom all Brick Raised Bungalow Residence has over 2800sqft of thoughtfully crafted Open Concept Living Space. Pride of ownership is found throughout this immaculate home w beautifully Covered Back Deck w underfloor storage overlooking the backyard oasis. A large above ground Pool, Vegetable Gardens - Tomatoes, Cucumbers and Zucchini. Freshly Poured Concrete sidewalks around the home. Covered Front Porch to sit & enjoy the day. Located on a Corner Lot at the end of a Quiet Court allows you to enjoy being close to all amenities yet feel far enough away from the loud hustle and bustle of the city. Inside you'll find four (4) beds, three (3) baths, one (1) fireplace (gas) custom details throughout. Enter the home to a Large Open Landing showcasing Double Front Doors. High Vaulted ceiling in the Living room - Hardwood Floors throughout the main level and lots of Natural Light coming through all the windows. This open concept home has a beautiful 9 ft ceiling Solid Oak Kitchen with Granite Countertops, Ceramic Tiles, an Island with lots of storage, Overhead Range and Original built in Oven all overlooking the dining area with views of the outdoors. The eating area opens to the Covered Deck with a plumbed in Natural gas outlet for your BBQ. The oversized Primary Bedroom is dressed with His & Hers closets, a 4 pc Ensuite with Jacuzzi Tub and Standup Shower. The lower level features 2 of the 4 bedrooms, a 4 pc bath and Large Open Family Room including a Natural gas Fireplace. The lower level has a large Laundry Room with Custom Built Shelving and Storage. Attached to the home is a single car Garage for easy access with Epoxy Floors and Automatic Garage Door Opener. Please note the Roof was just done within the last 4 yrs, A/C 2yrs, Hot Water Heater Owned, also the Fridge, Dishwasher, Washer and Dryer are all new within the last 2 yrs. Bus route is right outside on Highview Dr for all schools in area. Please call for more details Thank you!
Inclusions: Fridge 2yrs, Stove, Microwave, Built in oven, Hood Range, Dishwasher 2yrs, Washer 2yrs, Dryer 2yrs, Downstairs Fridge, Central Vac (minus wand), Air Exchanger, Hot Water Heater Owned, Pool Vacuum skimmer pump filter, Solar Panel Reel (no pool covers)
 47
47





