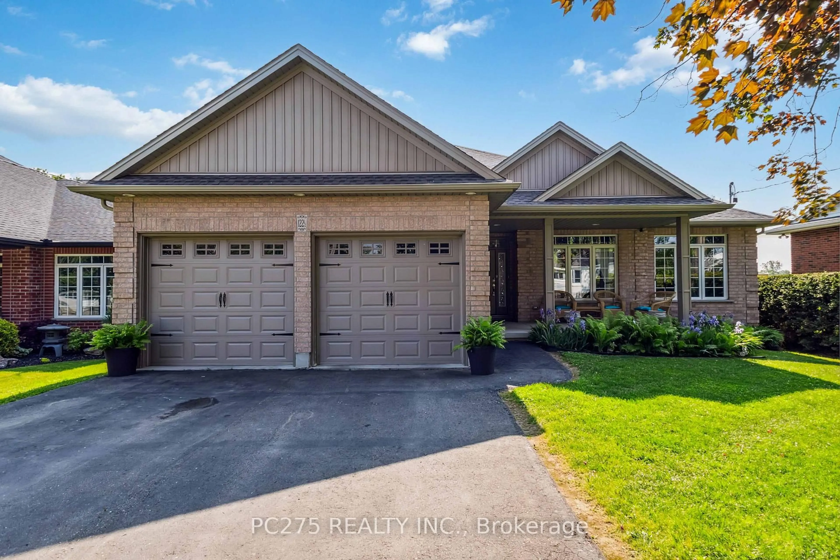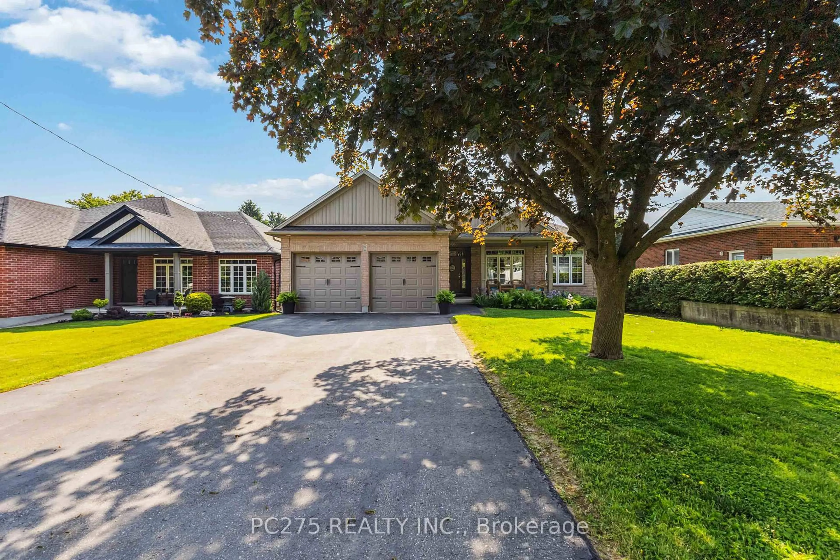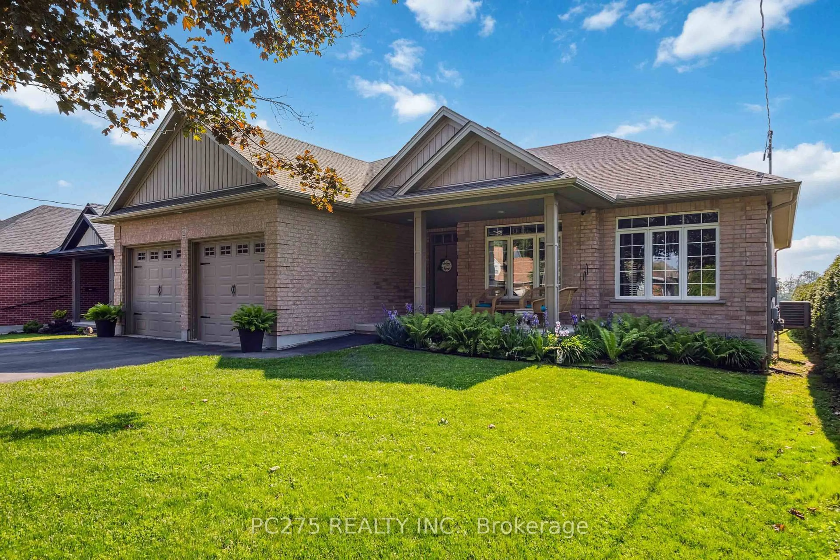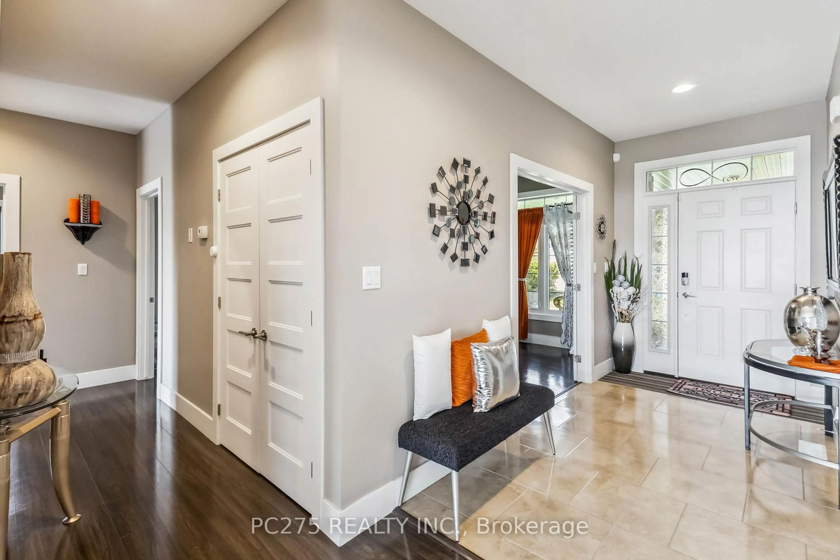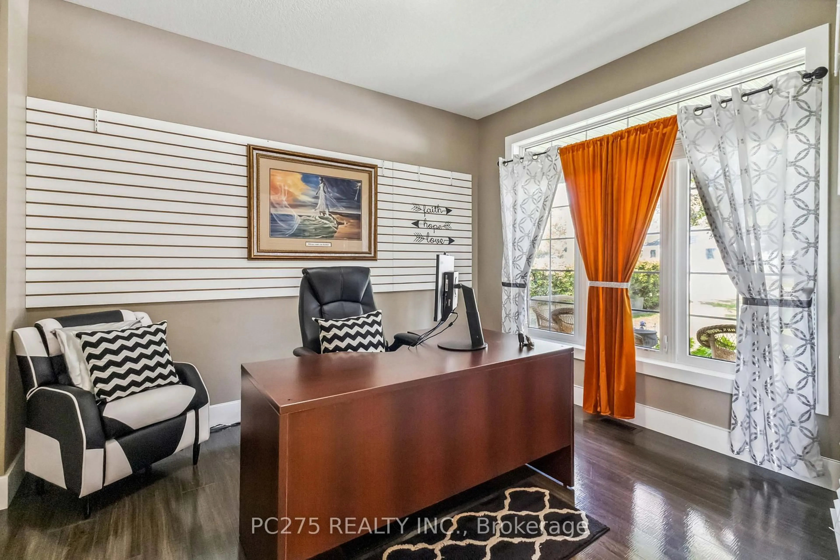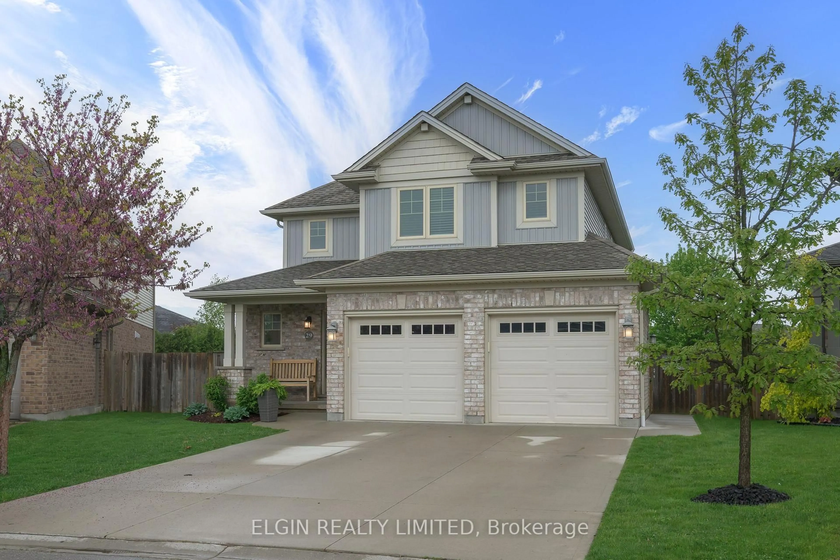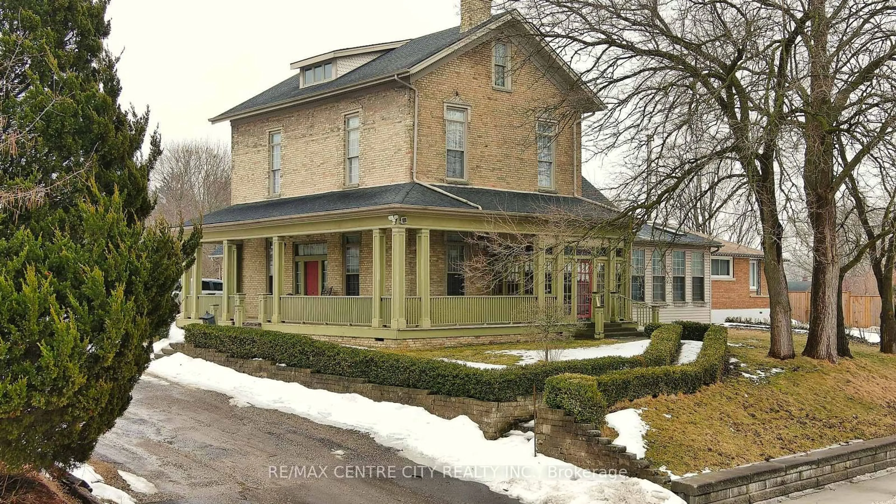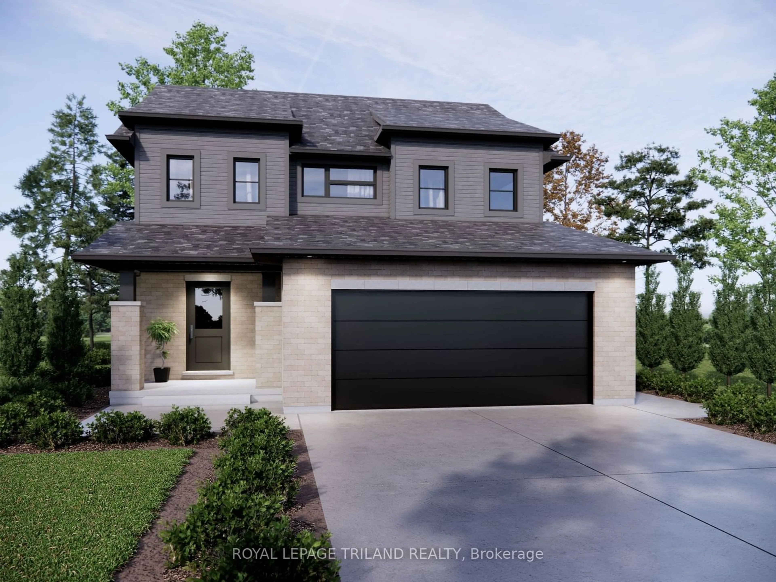122 1/2 Centennial Ave, Central Elgin, Ontario N5R 5B2
Contact us about this property
Highlights
Estimated valueThis is the price Wahi expects this property to sell for.
The calculation is powered by our Instant Home Value Estimate, which uses current market and property price trends to estimate your home’s value with a 90% accuracy rate.Not available
Price/Sqft$439/sqft
Monthly cost
Open Calculator
Description
Stunning, modern brick ranch offering over 3,000 sq. ft. of finished living space on a large lot backing onto farmland with peaceful country views. This spacious and thoughtfully designed home features 4+1 bedrooms and 3 full bathrooms, with the fourth main floor bedroom offering flexibility as a home office. The unique and versatile layout is ideal for families, multi-generational living, a potential granny suite, or rental income. Inside, you'll find a designer-inspired interior with vaulted ceilings, oversized windows, large principal rooms, and a cozy gas fireplace that adds warmth and charm. The huge primary bedroom is a true retreat, complete with a walk-in closet and private ensuite bathroom. The lower level boasts a massive family room, games area, and additional finished space to suit a variety of needs. Step outside to your private backyard oasis with a rear deck, partially covered and complete with a gas BBQ hookup, perfect for outdoor entertaining and relaxing evenings. Additional highlights include a large covered front porch, main floor laundry, an oversized 2-car garage, double paved driveway, and numerous upgrades throughout. Ideally located on the edge of St. Thomas in a quiet, sought-after area, just 20 to 25 minutes to London or Highway 401, this home offers the perfect combination of space, style, and convenience. A must-see property with exceptional value and privacy!
Property Details
Interior
Features
Main Floor
Foyer
1.76 x 3.68Br
3.05 x 3.89Laundry
2.31 x 2.37Living
4.02 x 6.66Exterior
Parking
Garage spaces 2
Garage type Attached
Other parking spaces 4
Total parking spaces 6
Property History
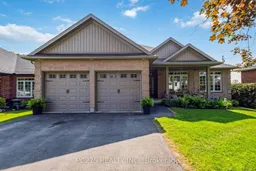 30
30
