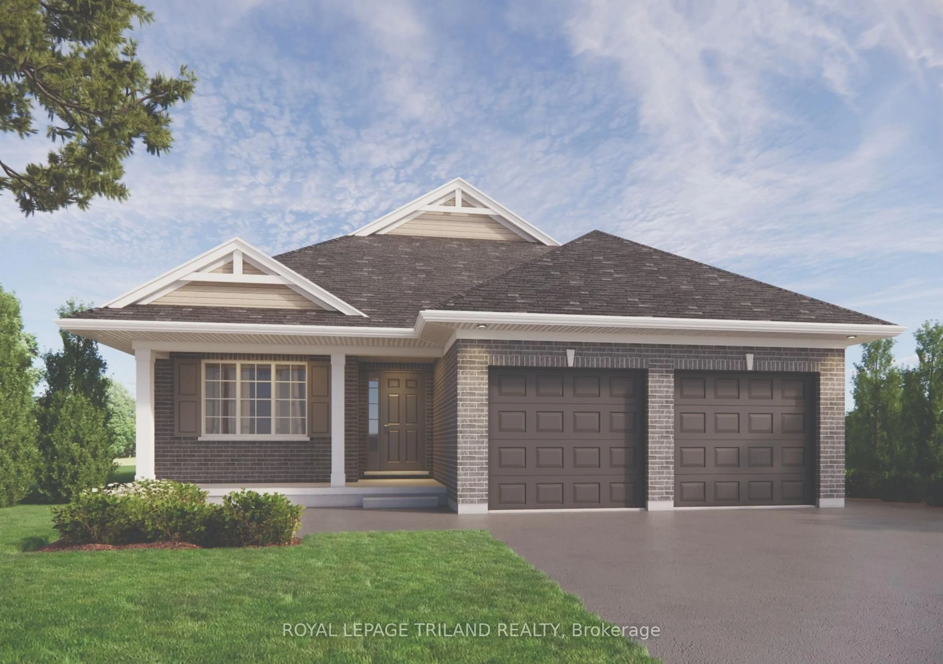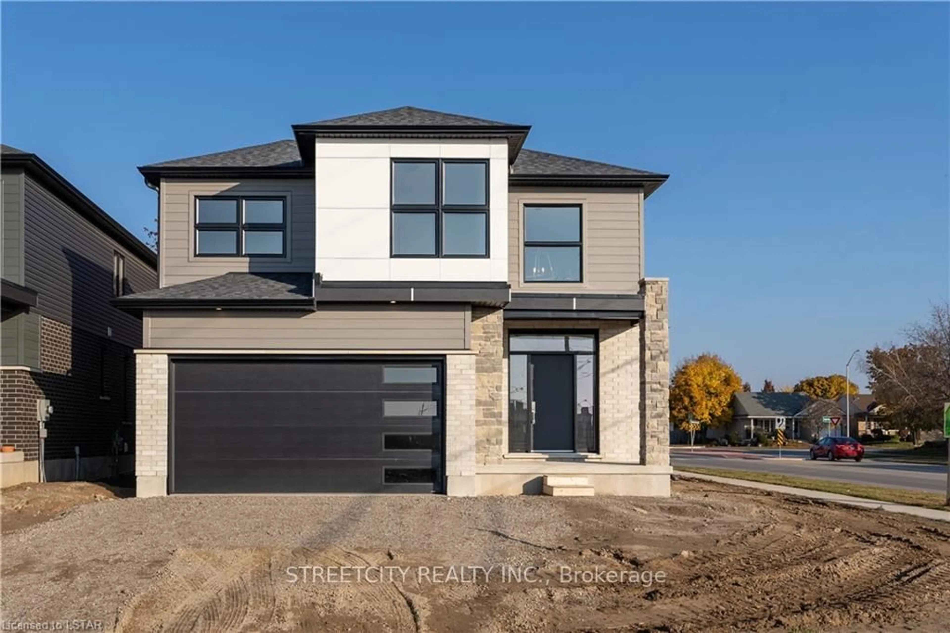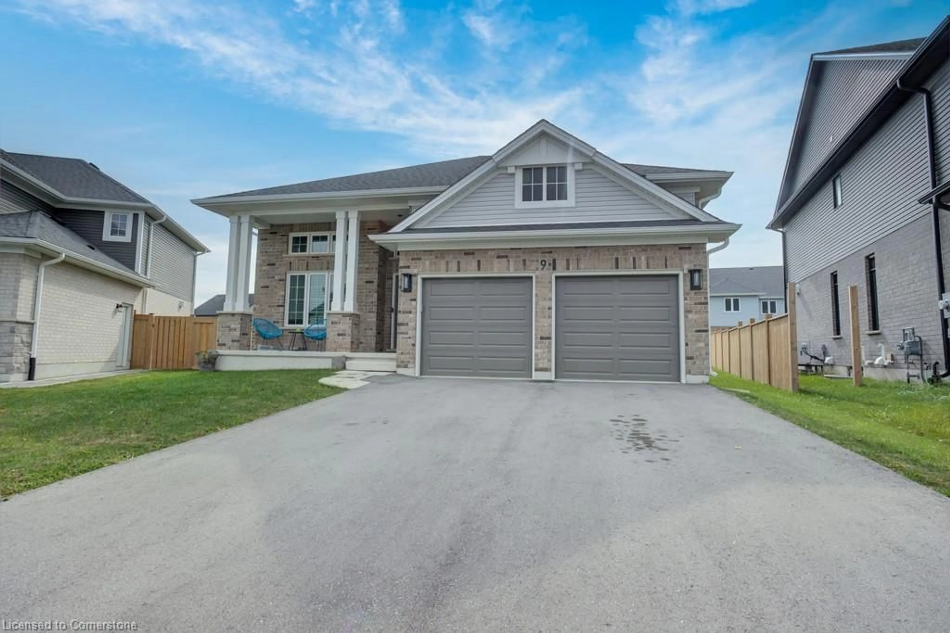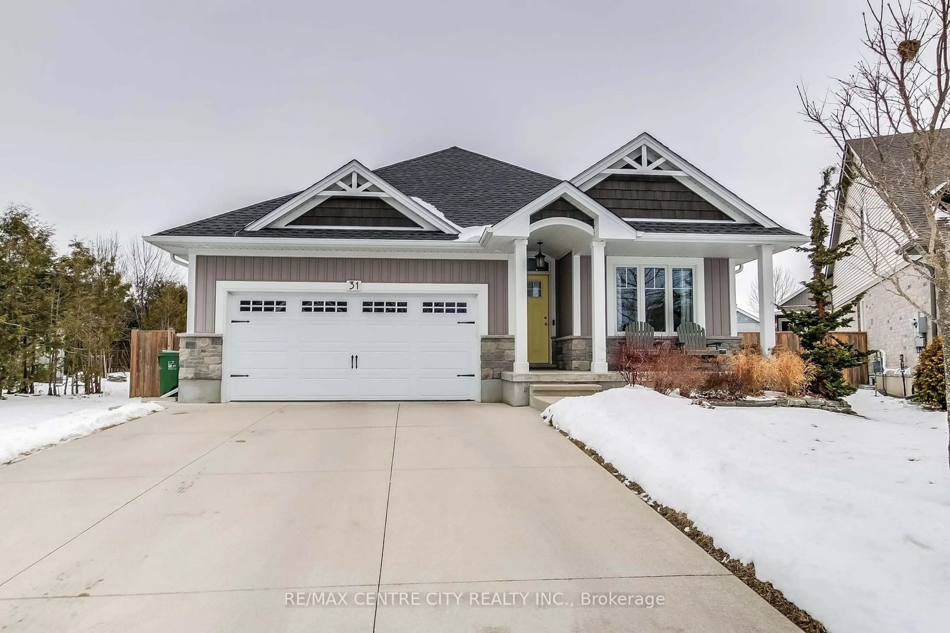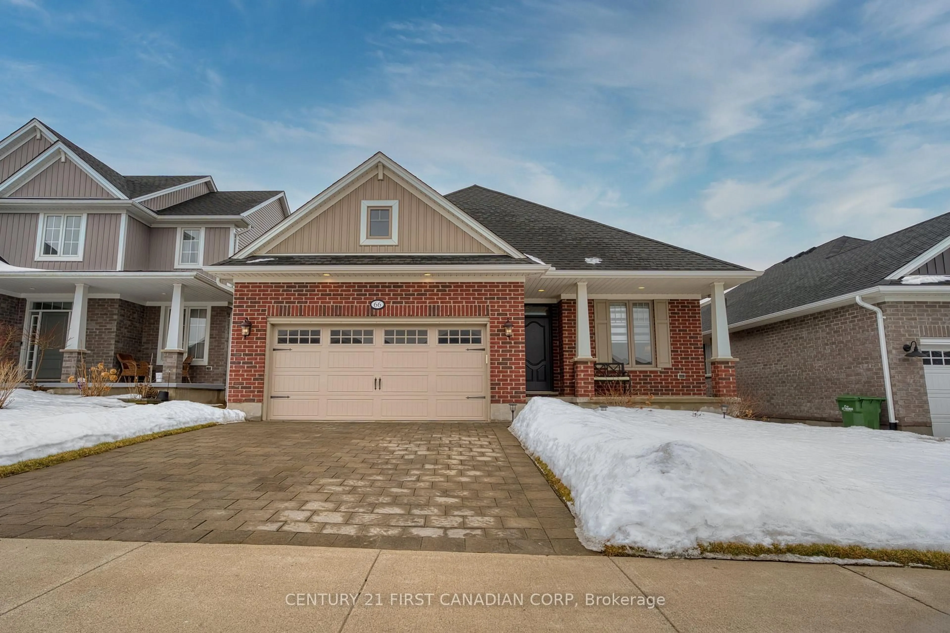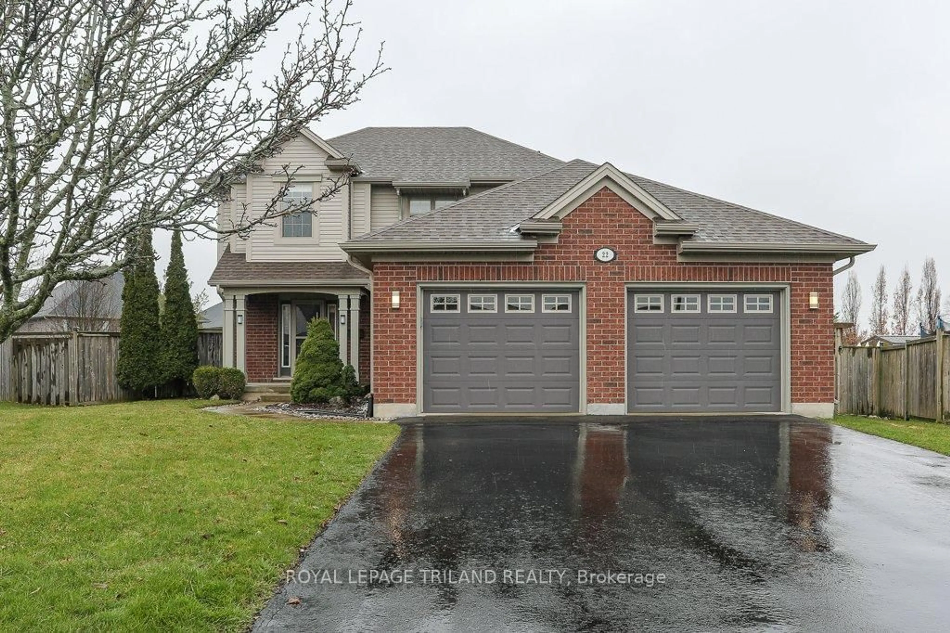Welcome to 29 Ayrshire Avenue! The Oakmont is a 2001 square foot 2 Storey Home with 2 car attached garage and it is the perfect home for a family. Enter the home off the covered porch and into the gorgeously tiled main foyer. Off the foyer, youll find a 2-piece Powder Room, a large Walk-in Pantry, Great Room, Dining Room and Kitchen. The main floor includes hardwood throughout. This plan features 3 spacious Bedrooms on the upper floor with 2 full 4-piece Baths, a Sitting Area and 2nd floor Laundry! The second level Bedrooms and Sitting Area are carpeted for maximum warmth. The lower level is unfinished but includes development potential for a large 4th Bedroom, Family Room and rough in for 4-piece Bath. Nestled snugly in SouthEast St. Thomas and the Mitchell Hepburn School District, this home is in the perfect location, backing onto Orchard Park! Doug Tarry Homes are Energy Star Certified & Net Zero Ready. This home is currently UNDER CONSTRUCTION and will be available for its first family in March 2025. Reach out today to find out how you can be 29 Ayrshire Avenues first family!
Inclusions: Range Hood, Garage Door Opener
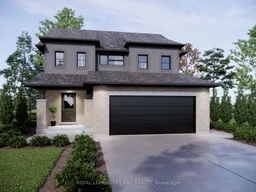 1
1

