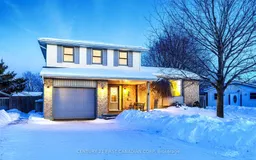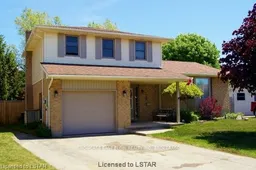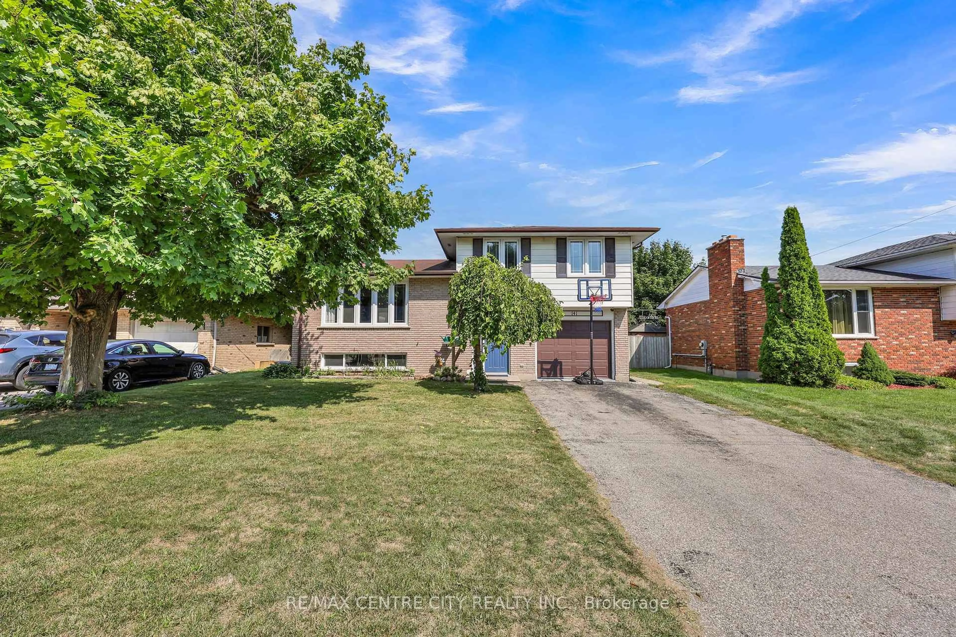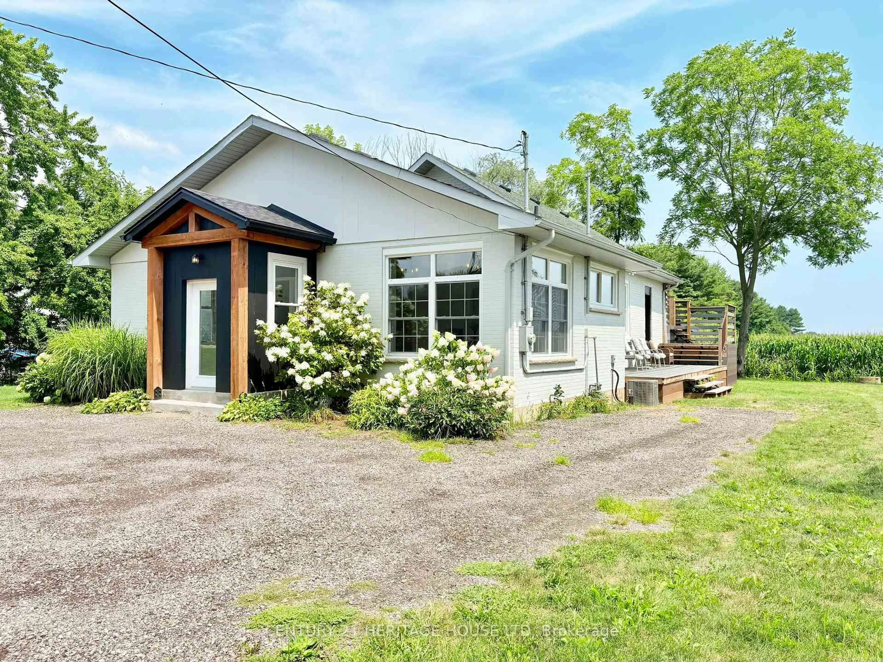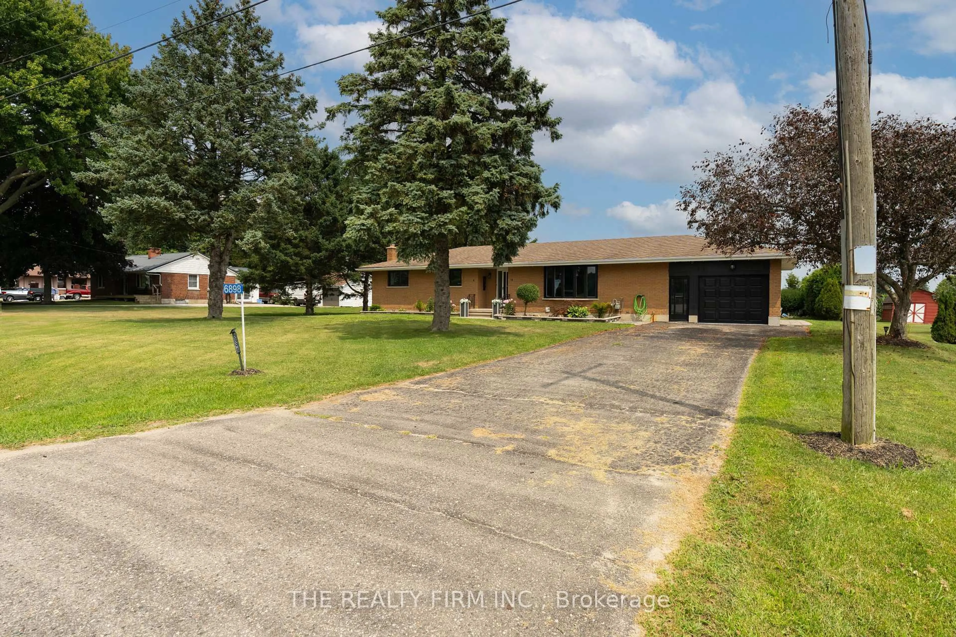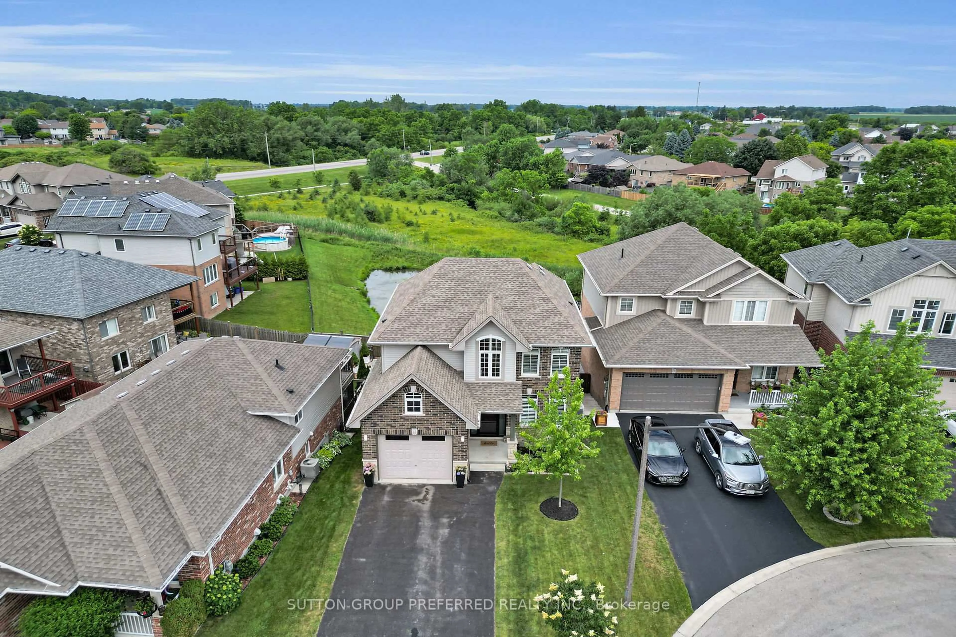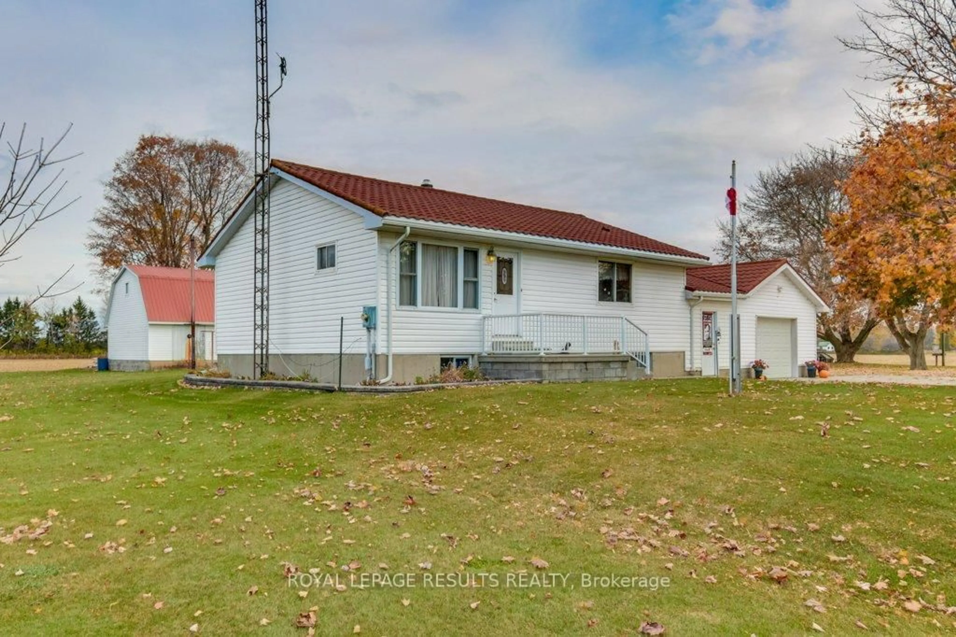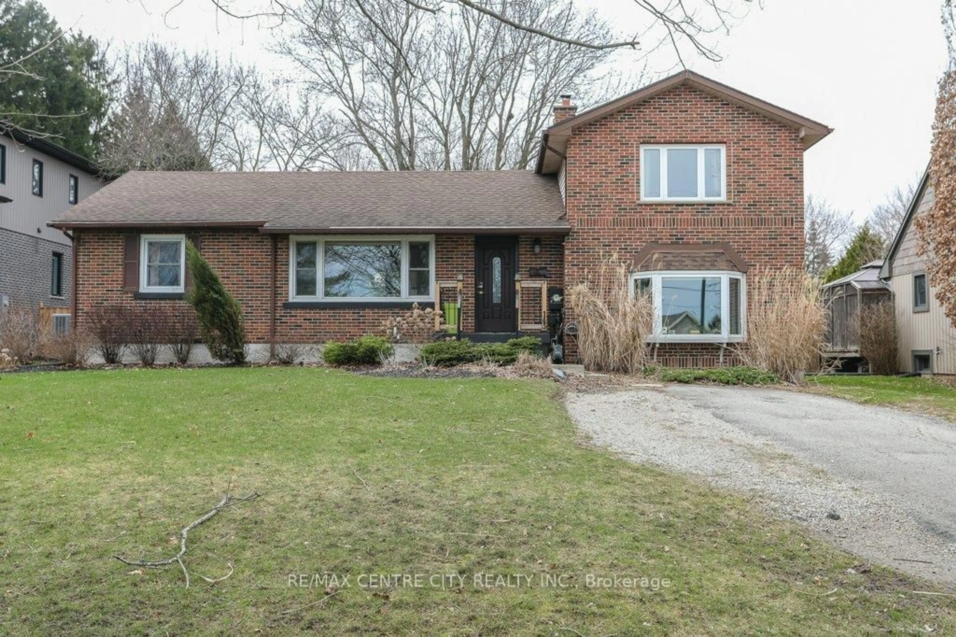Welcome to 79 Dufferin Street, Aylmer. This stunning two-story home has been thoughtfully updated and meticulously maintained. As you step inside, you are greeted by a bright and inviting living room which is perfect for relaxing or entertaining. The spacious kitchen and dining area feature custom cabinetry and an island with seating, which creates a functional space for the whole family. A separate family room with a cozy fireplace offers a warm retreat, with direct access to a large covered deck that overlooks the fully fenced backyard. Completely renovated in 2024, the second floor boasts a large primary bedroom with a walk-in closet. Two additional bedrooms, a beautifully updated 5-piece bathroom, and a spacious hallway complete this level. New engineered hardwood flooring has been installed throughout the upper level, stairs, and living room for a seamless look throughout. The fully finished basement, renovated in 2022, provides a spacious rec. room, perfect for unwinding or hosting guests. Youll also find a convenient 3-piece bathroom, an office space, a bright laundry room, and ample storage options. This home is situated on a pie shaped lot, offers parking for 4 vehicles, and has an attached garage with direct access to the house. Additional updates include furnace (2017), hot water heater which is owned (2018), shingles (2018), A/C unit (2024). This home combines comfort and functionality, offering a move-in-ready space for you and your family to enjoy for years to come!
Inclusions: Fridge, stove, dishwasher, washer, dryer
