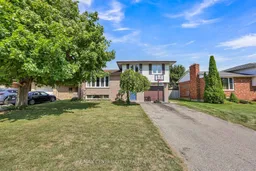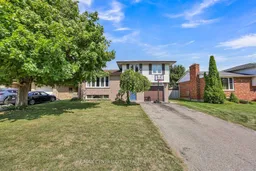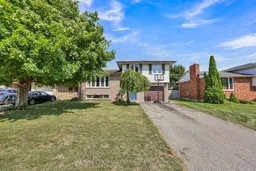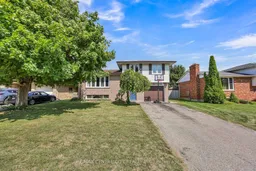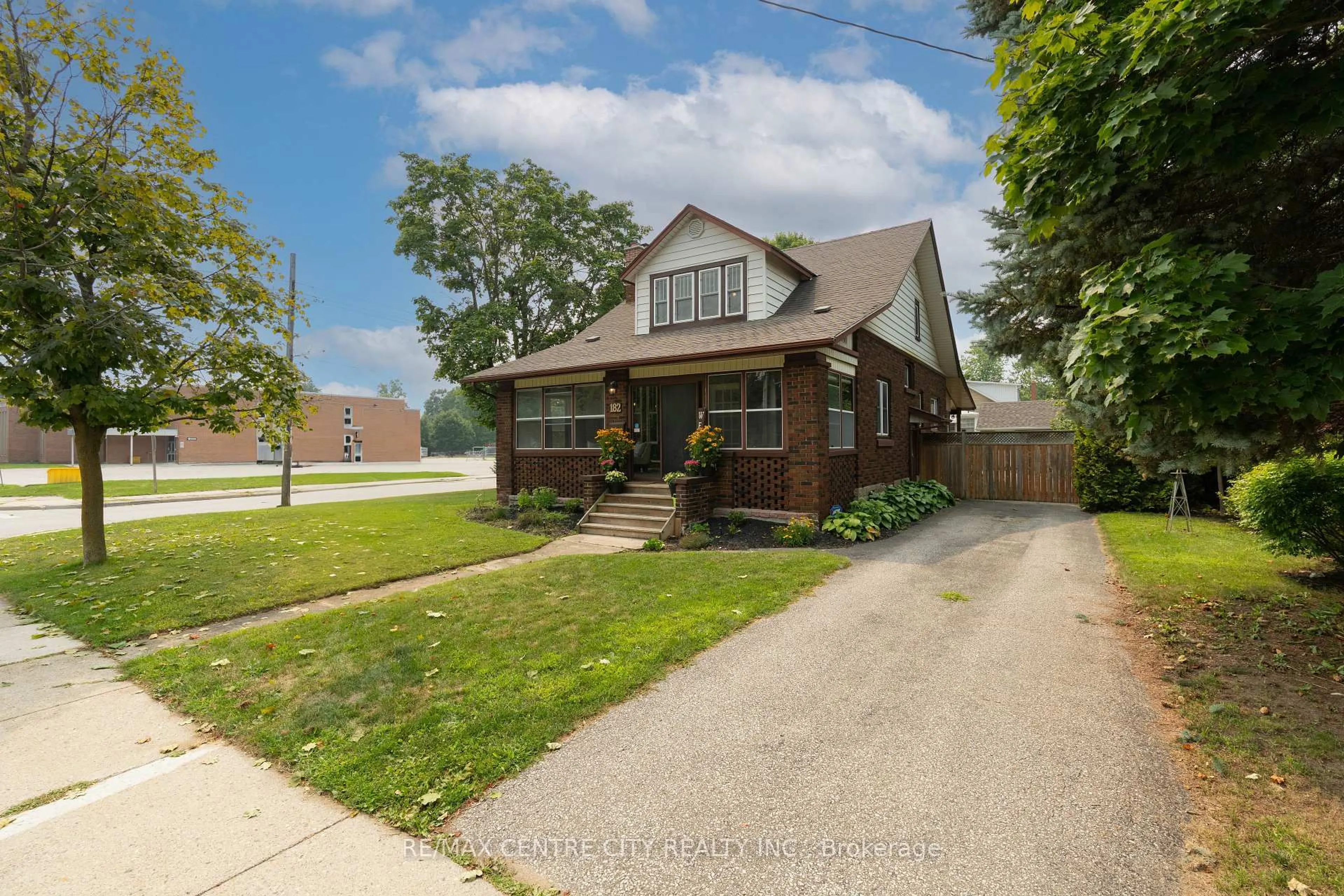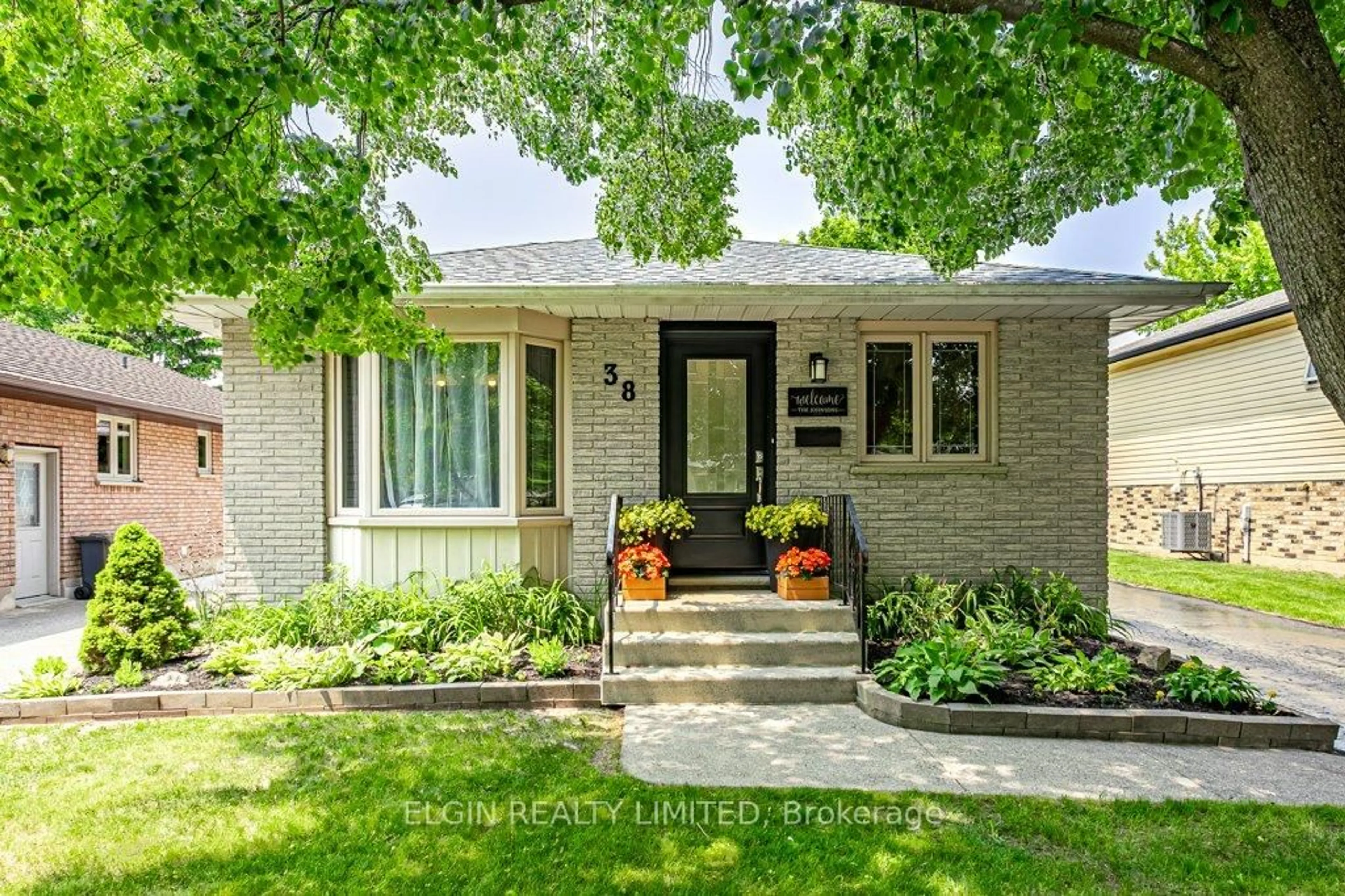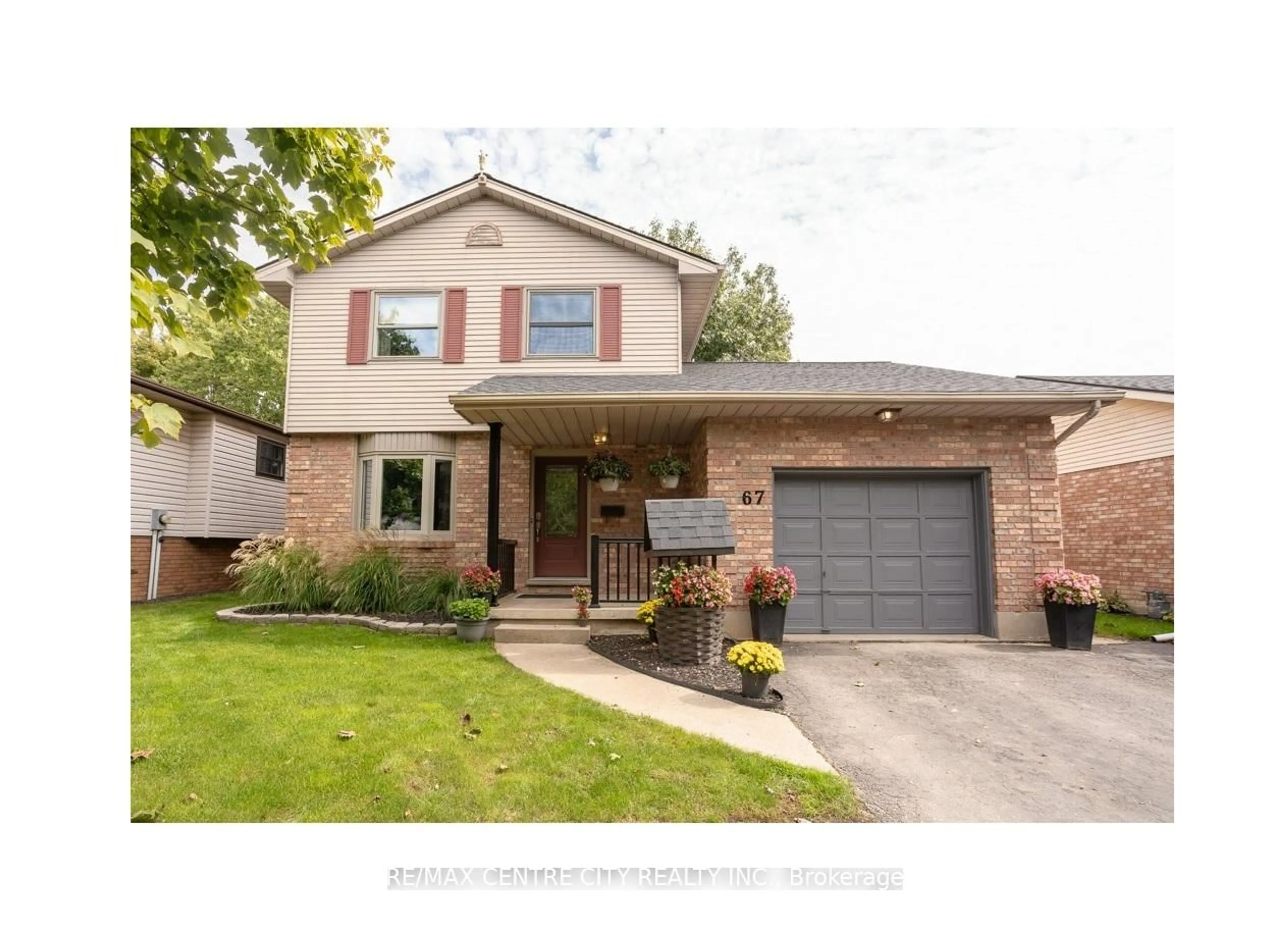Welcome to 141 St Andrew Street, a charming and well-maintained home located in the heart of Aylmer, Ontario. This lovely property offers 3 spacious bedrooms and 1.5 bathrooms, with the added bonus of a potential fourth bedroom or home office located in the finished basement perfect for growing families or those working from home. The main floor features an open-concept kitchen and living area, ideal for entertaining or enjoying quality time with loved ones. Downstairs, you'll find a cozy family room that provides a comfortable space to relax, unwind, or host movie nights. Modern comfort is ensured with a 4-year-old air conditioning unit, offering peace of mind and energy efficiency. Step outside to a beautiful backyard retreat, complete with two handcrafted wooden sheds built by local Amish artisans perfect for storage, gardening tools, or even a workshop. The outdoor space is ideal for gatherings, gardening, or simply enjoying a quiet moment in nature. Conveniently located close to parks and schools, this home offers the perfect balance of small-town charm and everyday practicality. Don't miss your opportunity to make this wonderful property your new home!
Inclusions: Fridge, Stove, Dishwasher, Microwave, Washer, Dryer, Shed x 2 , white built in corner shelf in dining room, central vacuum and components, alarm system and panel, window coverings, fire pit outside, reverse osmosis water system
