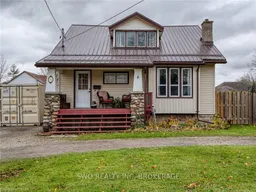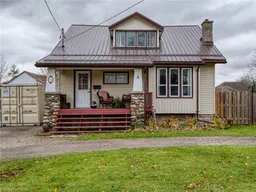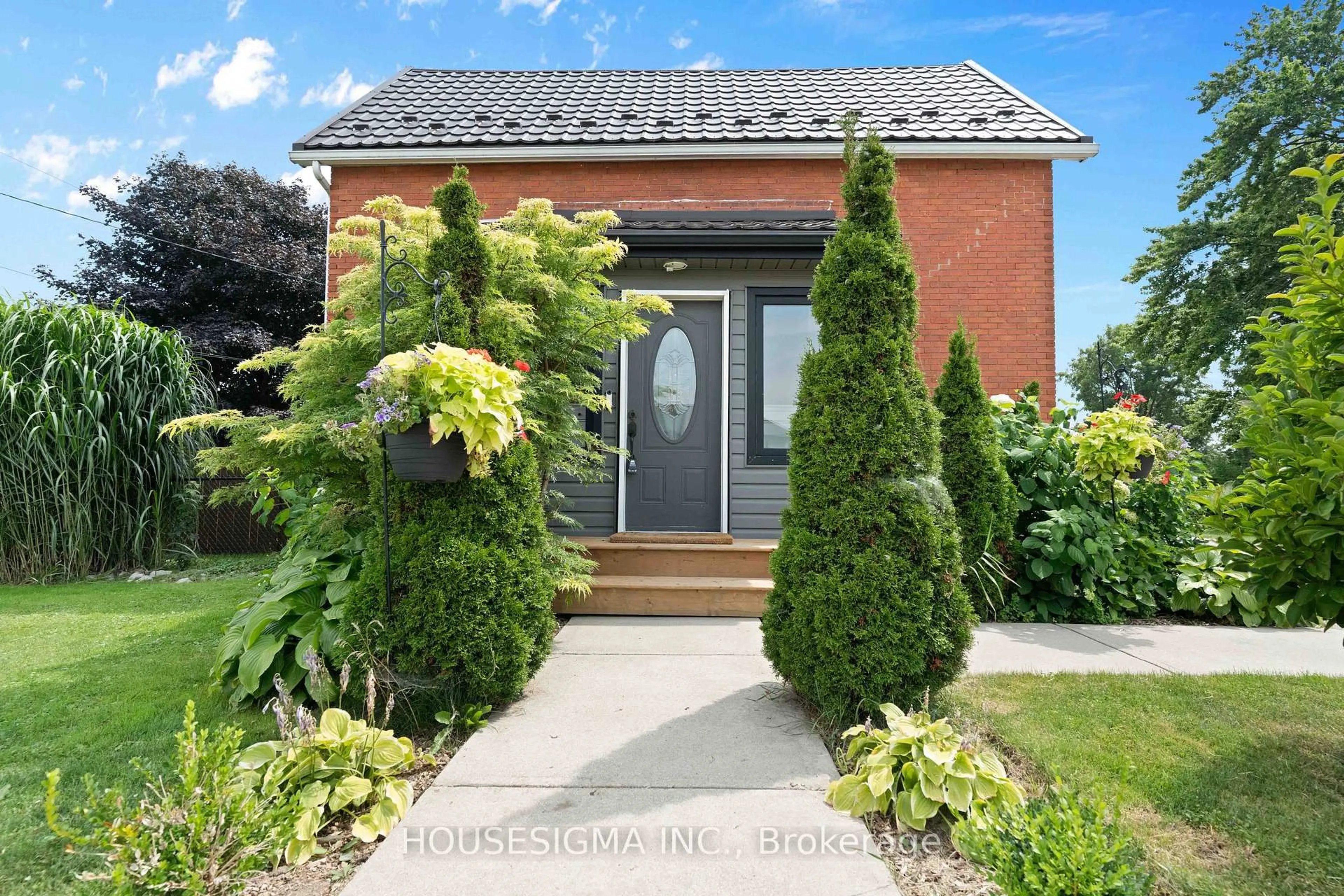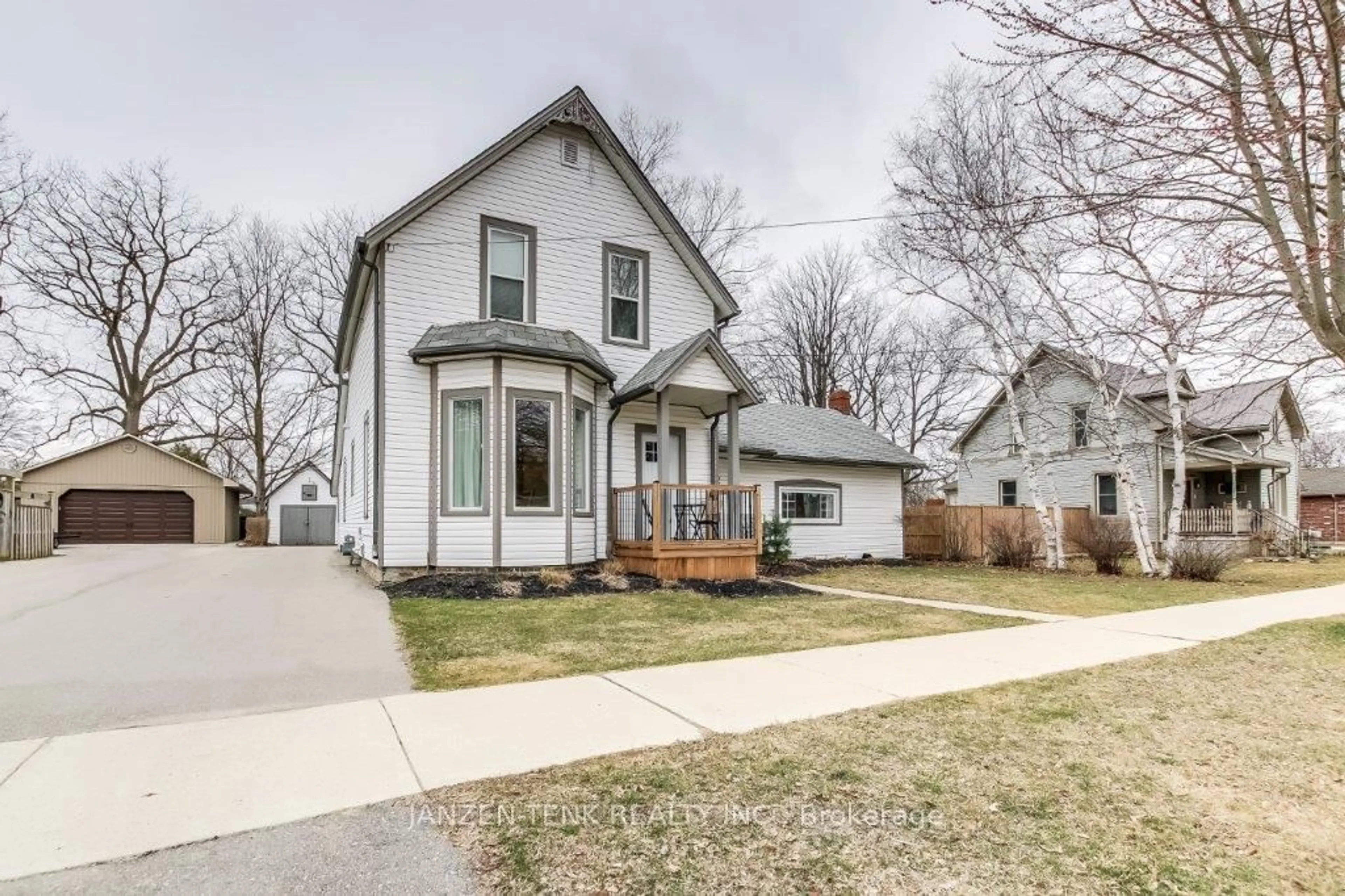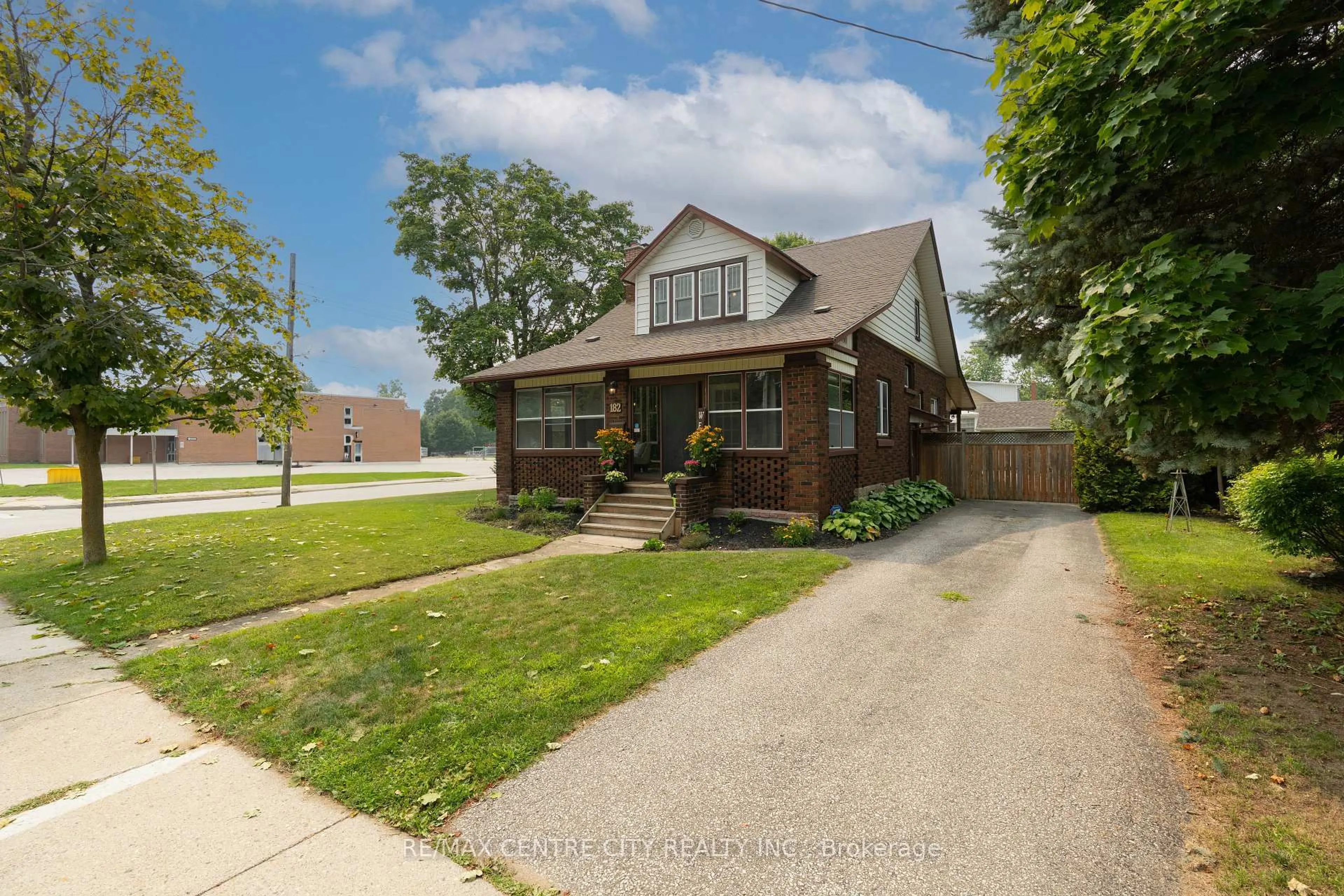They say a back patio is for relaxing and privacy, and the front porch is where you meet your neighbours, and make friends. Welcome to 262 John Street, with the front porch you've been waiting for.. and yes there's a swing! As you pull up you will immediately notice the grand size of this home, with a sharply defined front dormer set ontop the porch. As you step through the doors you are welcomed by a large and airy open concept floor plan, fully equipped with an eat in kitchen, formal dining area and living room, wrapped with windows that just pour in natural light. The main level has 2 bedrooms and a full bath and upstairs is the sweetheart suite of your dreams. Fully equipped with studio style walk in closet / en-suite bathroom, The perfect little space to get ready everyday. And talking about perfect little spaces, take a look around the corner of the primary suite and take a look at your furry friends new favourite place.. a large daybed set into a cozy little nook that over looks the front yard, so your pet can keep an eye on things while you not home... and yes, you can use it too! Offering 3 bedrooms, 2 bathrooms, with a full basement and storage/office room, the inside is just as impressive as the out. Walking out the back door is a large entertainers dream deck, with access to the massive above ground pool, hot tub and double car detached garage. Sitting on A QUARTER ACRE lot inside the city.. there is literally no box left unchecked on your list... your welcome. It's time to treat yourself to a new set of keys, and pool, this summer season!
Inclusions: Carbon Monoxide Detector,Dishwasher,Dryer,Hot Tub,Pool Equipment,Refrigerator,Smoke Detector,Stove,Washer
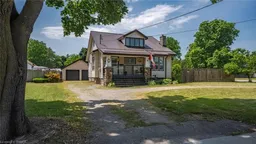 44
44