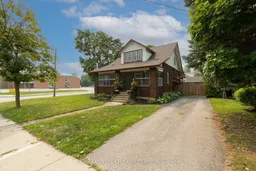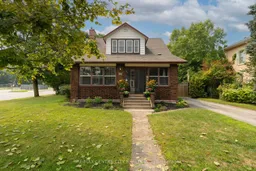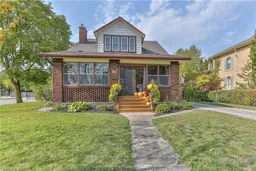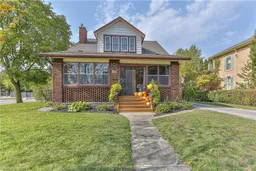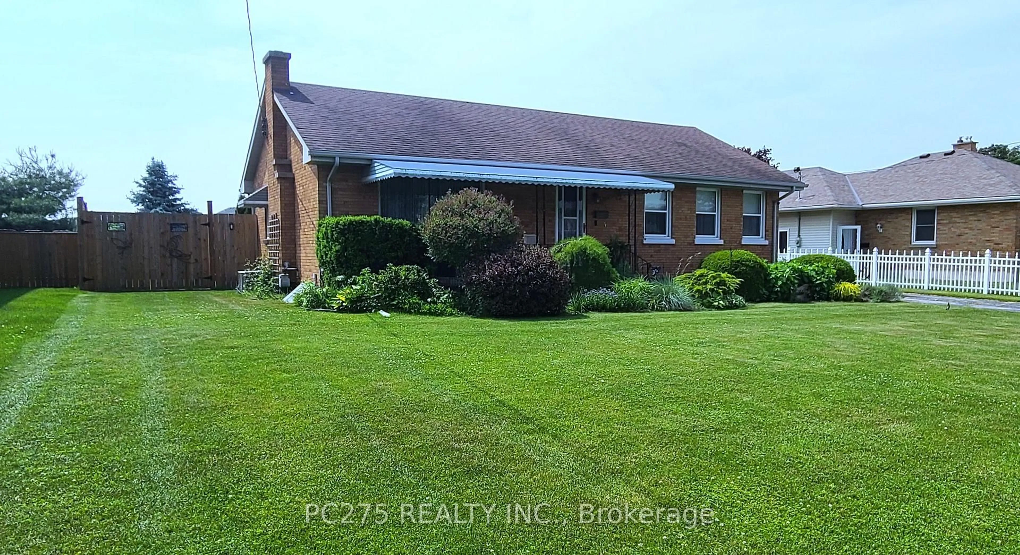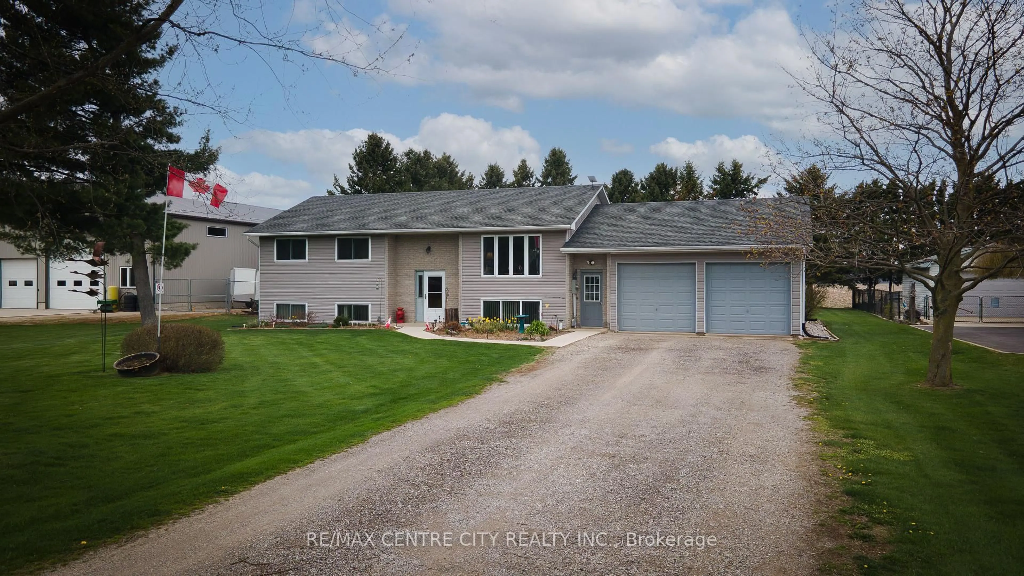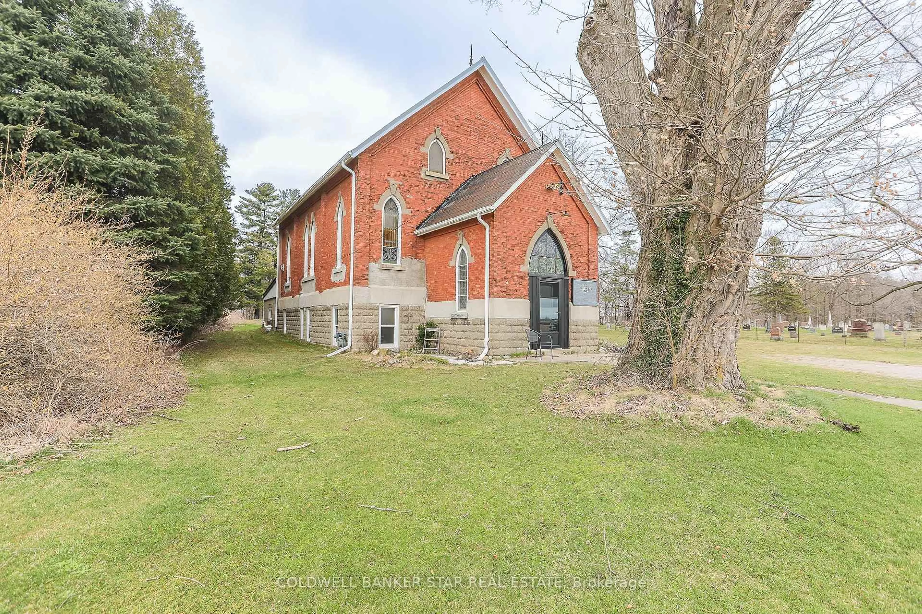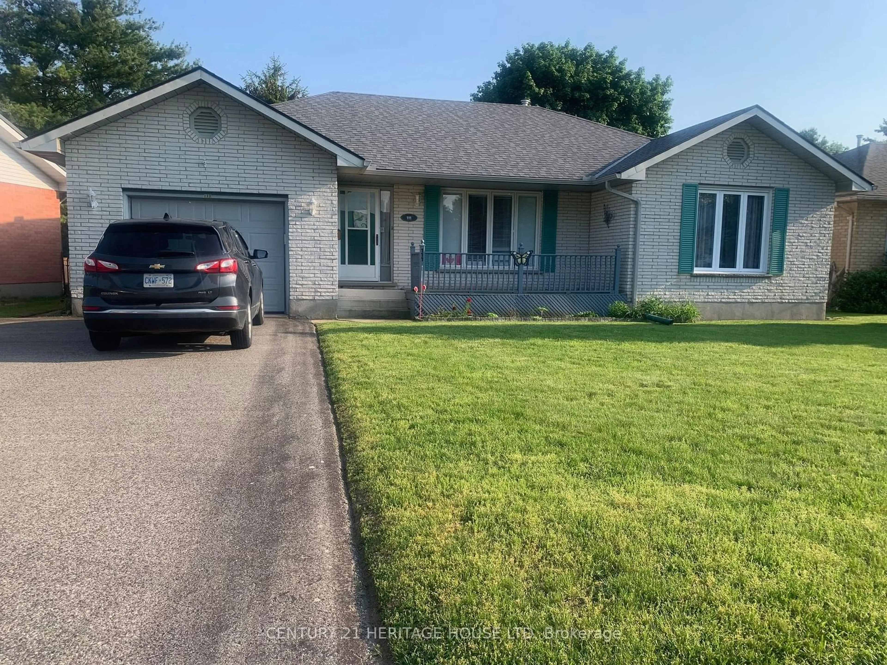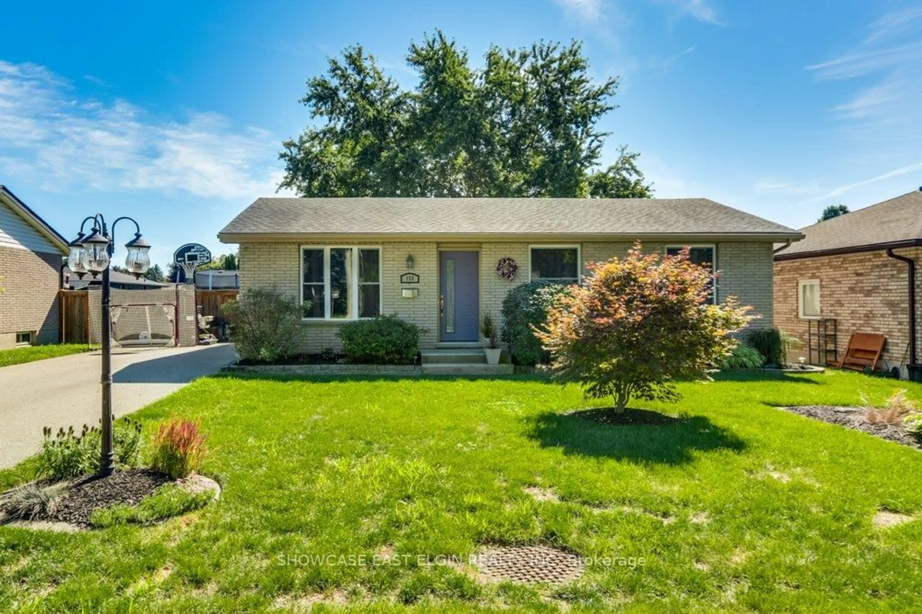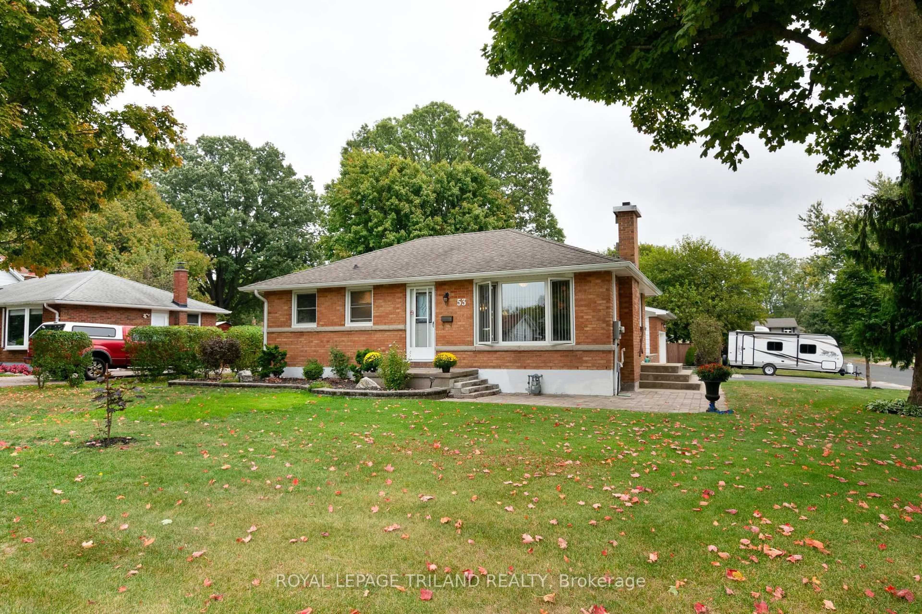Imagine walking your kids to school in under a minute, grabbing a coffee downtown on foot, and coming home to a space thats been thoughtfully updated while keeping its warmth and character. If that sounds as amazing to you as it does for me, you don't want to pass this home up! This 3 bedroom (potential 4th in basement), 3 bath gem offers more than just good bones. With a sunroom at the front, a practical mudroom at the back, two driveways (perfect for guests, extra parking, or tucking away your motor toys), plus a new single-car garage, and a backyard thats just asking for summer BBQs, this home is made for real life. The bedrooms are generously sized with surprisingly ample closet space, and the fully fenced yard means your kids or pets can run free while you relax on the covered deck. Whether you're hosting family, working from home, or sneaking in some quiet time, there's room for it all. Located across from McGregor Public School and just steps from Aylmer's walkable downtown core, this home wraps convenience, comfort, and community into one beautiful package. Come feel it for yourself, you might just find the place where your next chapter begins! See documents for more information & comments on the property!
Inclusions: Garage door opener, dishwasher, washer & dryer, range hood, refrigerator, stove, smoke detector, built in blinds, window A/C units
