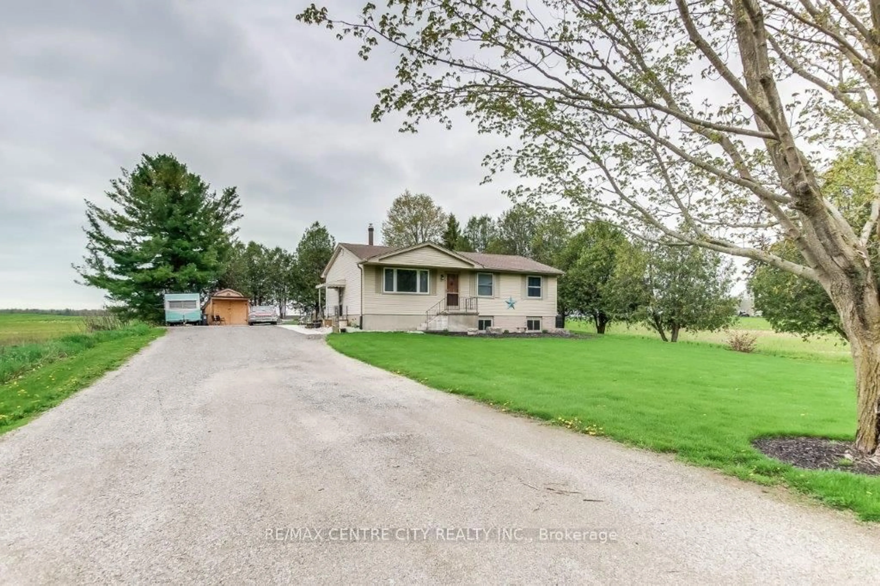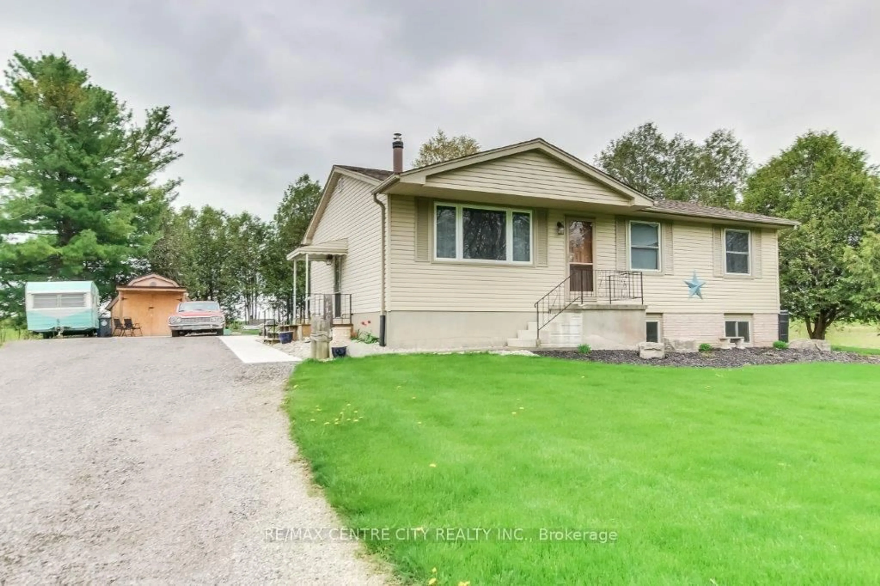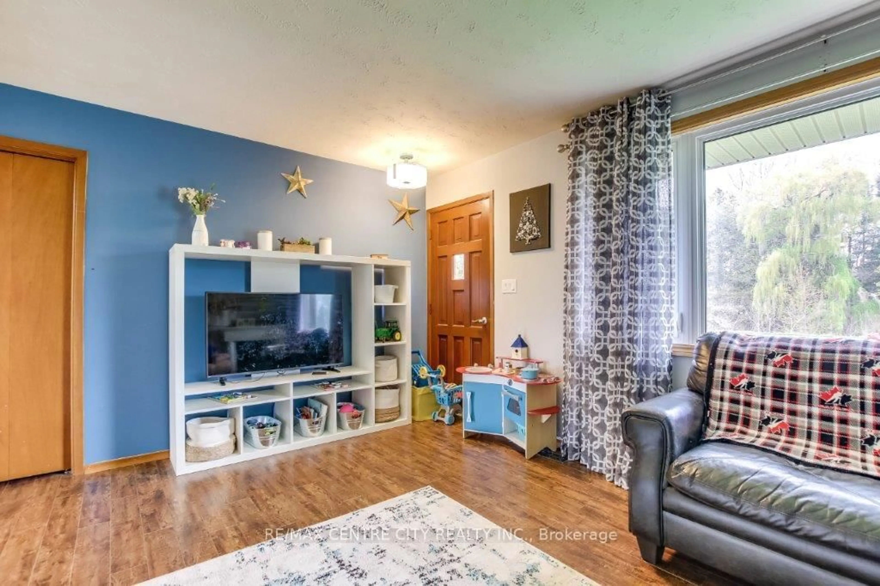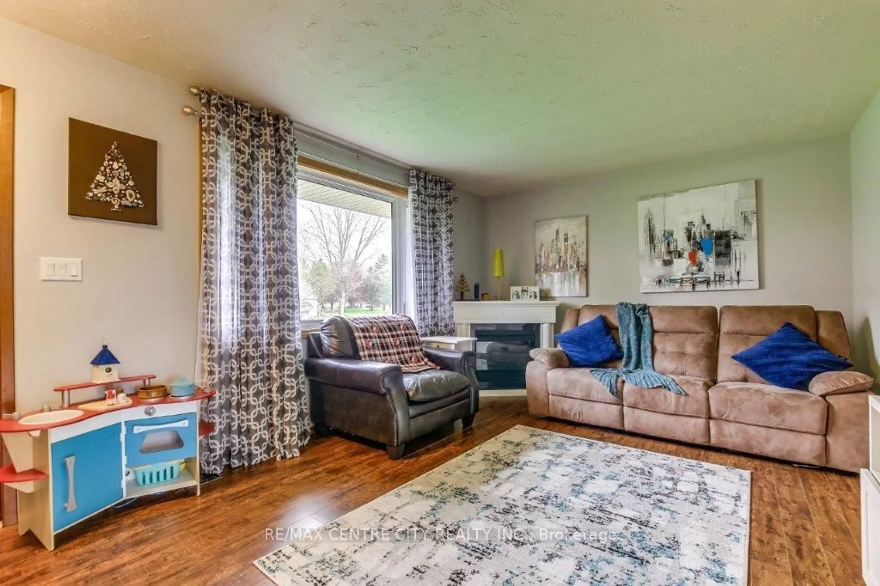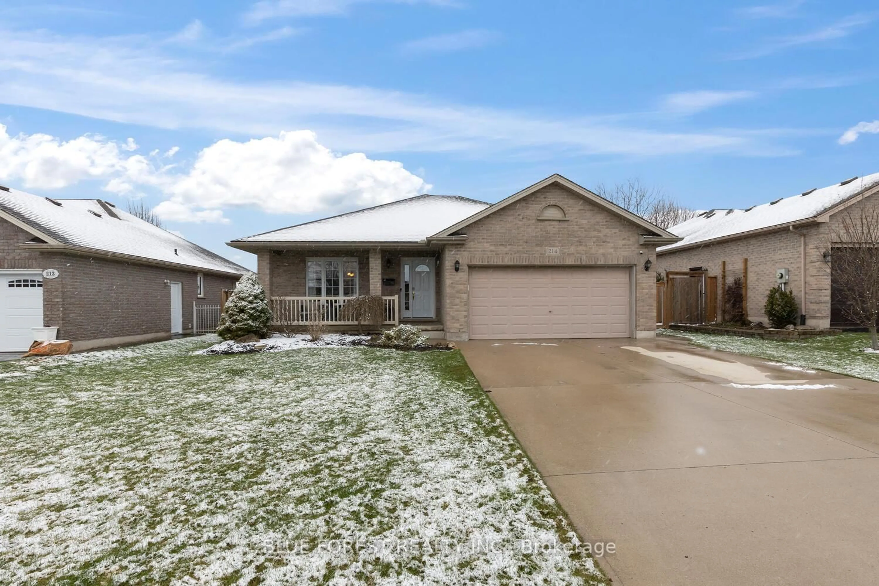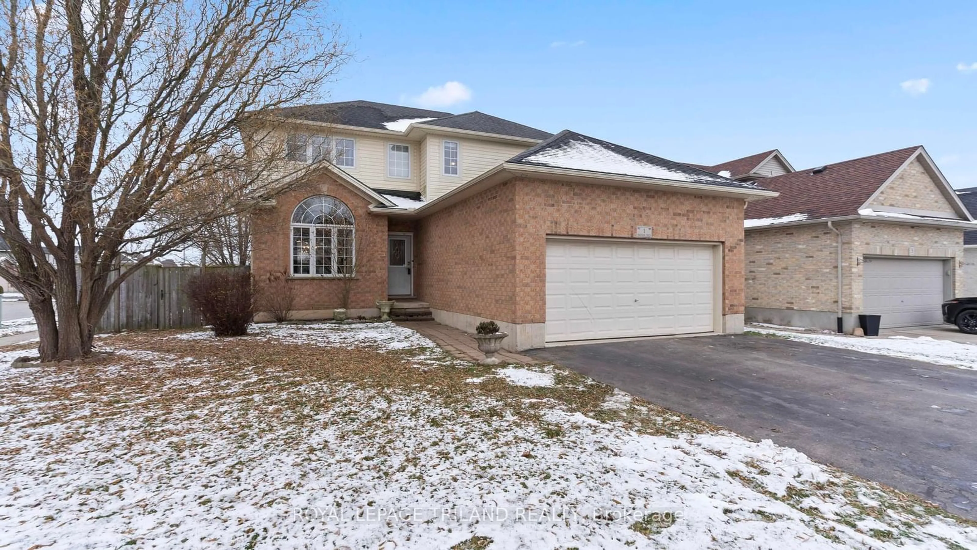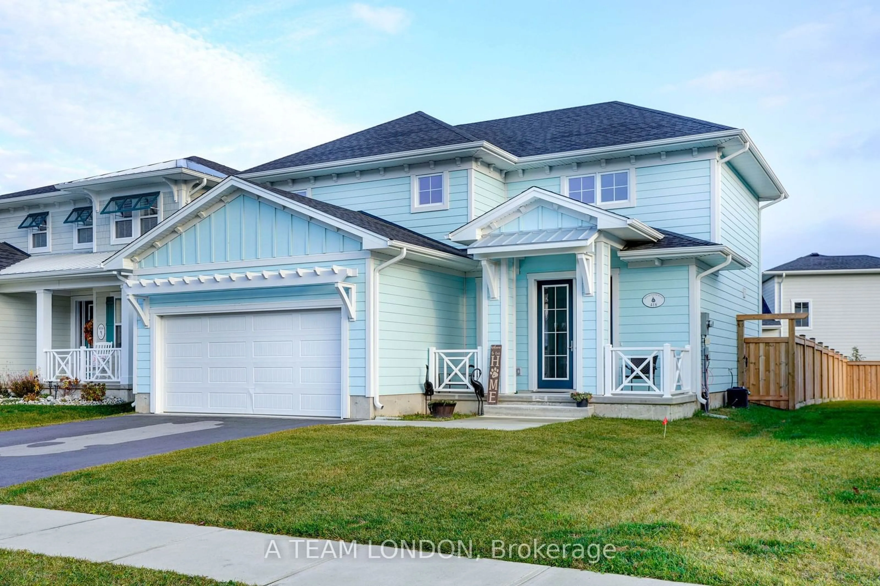44287 SPARTA Line, St. Thomas, Ontario N5P 3S8
Contact us about this property
Highlights
Estimated ValueThis is the price Wahi expects this property to sell for.
The calculation is powered by our Instant Home Value Estimate, which uses current market and property price trends to estimate your home’s value with a 90% accuracy rate.Not available
Price/Sqft$446/sqft
Est. Mortgage$2,684/mo
Tax Amount (2024)$3,815/yr
Days On Market19 hours
Description
Welcome to this charming country bungalow, perfectly situated in a peaceful rural setting with beautiful views. Step inside to the bright living room that flows into the dining areaideal for family meals or entertaining. The adjoining kitchen with direct access to the back deck, complete with a seasonal canvas awning and a lush backyardperfect for summer gatherings.Down the hall, youll find three comfortable bedrooms and a full 4-piece bath. The lower level features a large rec room with a cozy free-standing gas fireplace, an additional room perfect for a home office or hobby space, and a sizable utility/storage room. The backyard shed is wired with hydro for added convenience. This home offers function, and a true country feeldont miss your chance to make it yours!
Property Details
Interior
Features
Main Floor
Br
2.74 x 2.92Living
3.47 x 5.3Kitchen
6.7 x 3.96Primary
3.45 x 3.55Exterior
Features
Parking
Garage spaces -
Garage type -
Total parking spaces 8
Property History
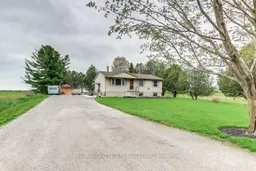 30
30
