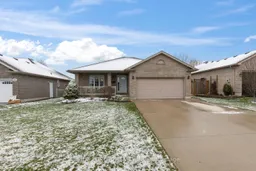Move-in Ready Four-Level Backsplit in Desirable Belmont! This spacious home is fully finished on all four levels and offers versatile living space for everyone. Open concept living and dining room. Vaulted ceiling in upgraded kitchen which features a large island perfect for informal family meals, modern appliances, quartz countertops, new sink and modern backsplash (upgrades completed in 2023). The kitchen also has a view of the third level family room with cozy gas fireplace and updated flooring-this is a great feature to keep an eye on the kids. Three bedrooms on upper level, all with newer flooring. Primary bedroom with walk-in closet. The lowest level has a recently completed family/TV room with built-in shelving and still plenty of room for additional storage. Step outside to your private fenced backyard, complete with a large sundeck ideal for summer BBQs. This home also has the convenience of a double garage and large concrete driveway. Don't miss the opportunity to make this wonderful Belmont home your own!
Inclusions: Fridge, stove, dishwasher, washer, dryer, microwave, window coverings
 46
46


