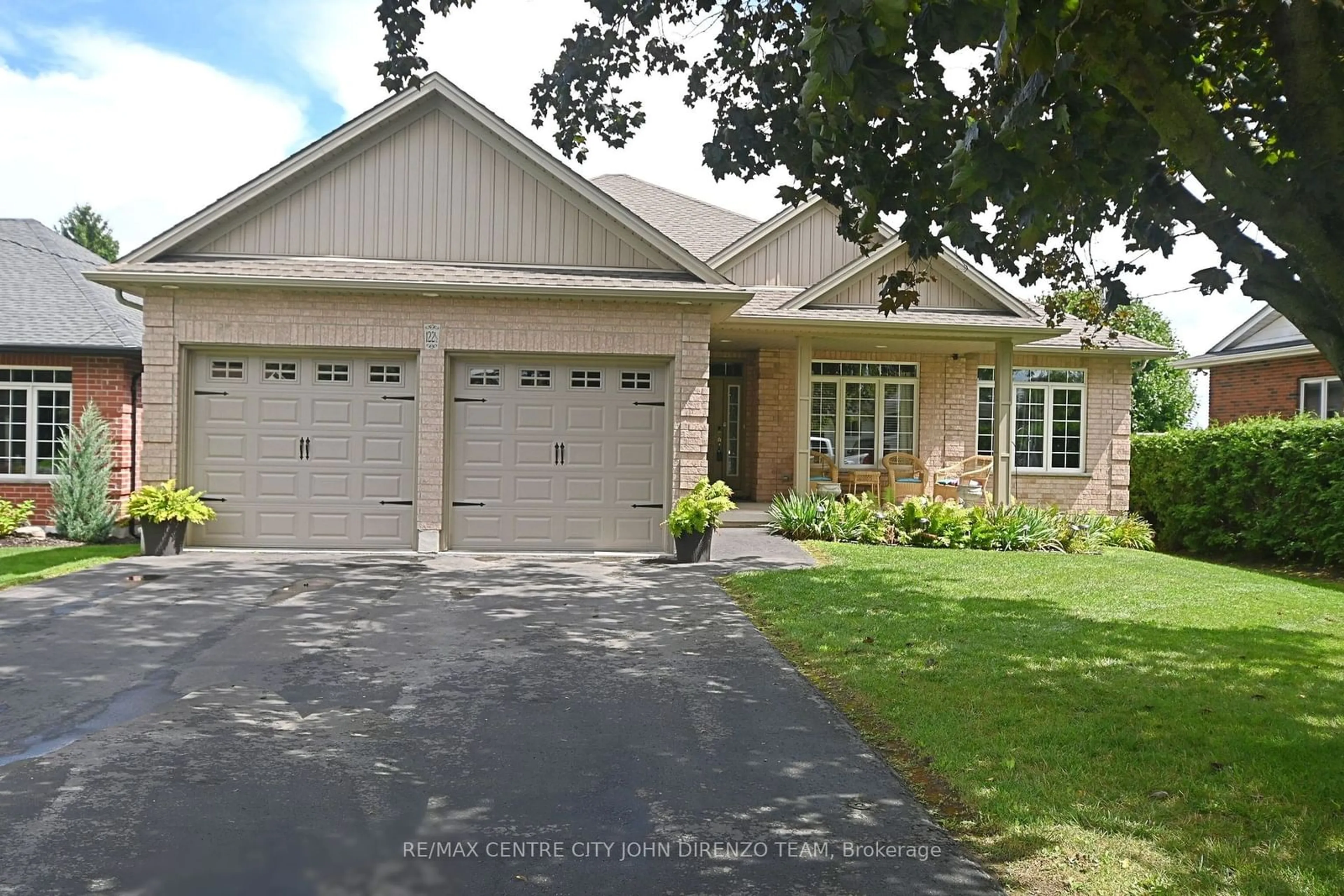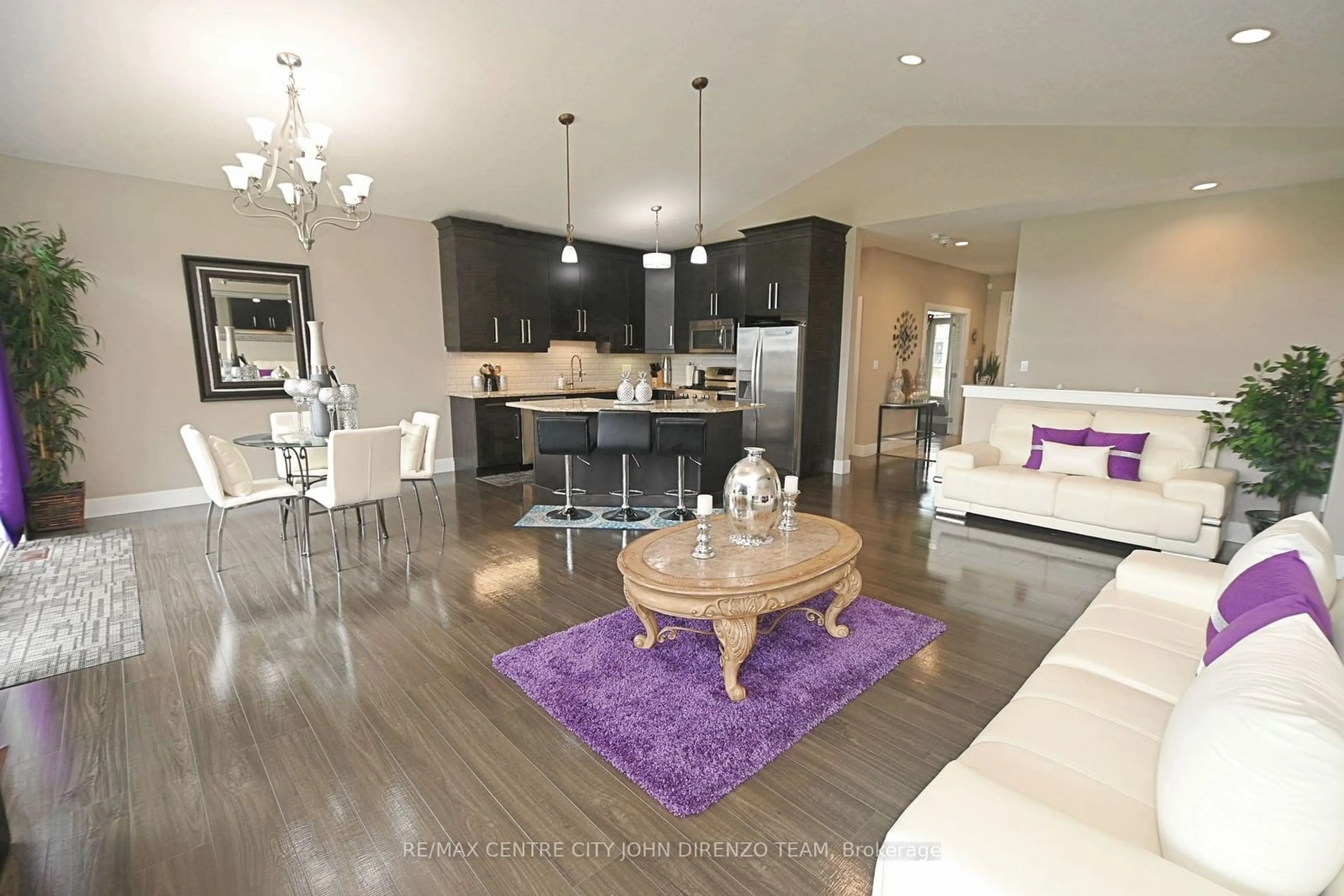122 1/2 Centennial Ave, St. Thomas, Ontario N5R 5B2
Contact us about this property
Highlights
Estimated ValueThis is the price Wahi expects this property to sell for.
The calculation is powered by our Instant Home Value Estimate, which uses current market and property price trends to estimate your home’s value with a 90% accuracy rate.Not available
Price/Sqft$272/sqft
Est. Mortgage$3,779/mo
Tax Amount (2024)$6,059/yr
Days On Market95 days
Description
Exceptional, modern, sprawling brick ranch. Approx. 3400 sq.ft. finished living space. Loaded with extra's and special features. Large lot backing onto farm field and big sky. 3+1 bedrooms, main floor office or could be 4th bedroom on main floor, 3 baths, large oversized 2 car garage, double paved drive. Large covered front porch, designer interior, large rooms, lots of big windows, gas fireplace, rear decking, games room, massive family room, unique floor plan, perfect for granny suite or 2 family living. Each floor is approx. 1700 sq.ft. A must see. Many upgrades throughout. Main floor laundry. Very convenient south side and sought after location in St. Thomas. Approx. 20-25 mins. south of London or Hwy #401. Close to very edge of town. Great value and comfort.
Property Details
Interior
Features
Main Floor
Foyer
1.76 x 3.68Office
3.05 x 3.89Laundry
2.31 x 2.37Living
4.02 x 6.66Exterior
Features
Parking
Garage spaces 2
Garage type Attached
Other parking spaces 4
Total parking spaces 6
Property History
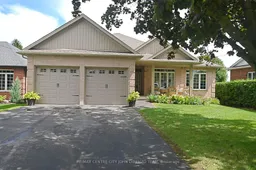 40
40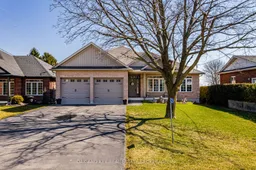 40
40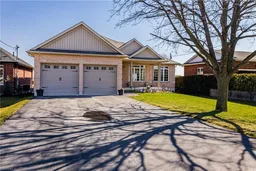 48
48
