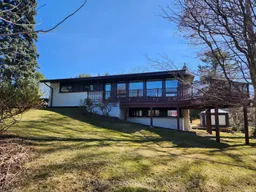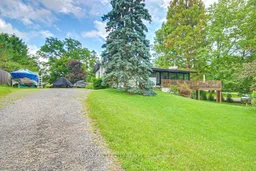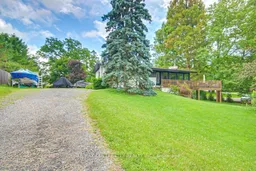Welcome to 4504 East Road, Port Stanley which is nestled on a spacious secluded lot with mature trees, landscaped gardens, privacy and just minutes from the Downtown and Main Beach. This pristine raised bungalow features the following on the main level: a spacious foyer which leads you to the inviting living room with a gas fireplace, vaulted ceiling, an abundance of windows and also access to a wrap-around elevated front porch. The living room is open to the dining room and eat-in kitchen with updated cabinetry (2024) with expansive windows (main floor 2023) overlooking and giving you access to the very private backyard with features a deck with a 11x19' approx. gazebo (2022). Also on the main level is a spacious primary bedroom and an updated 3-piece bathroom. Moving to the lower level which boasts a cozy family room with a walk-out to the rear yard, two more generous bedrooms, an updated 4 piece bathroom, office/exercise room, laundry room and a storage area. This property has so many updates. All exterior doors with keyless entry (2023), landscaping updated, front facade hardie board and painted brick. Navien heating system (2022). Scratch-resistant laminate flooring (2024 main floor) plus main floor updated windows. The gazebo has a custom protective winter-proof panels with entry access door and removable panels for the summer. This unique home offers you the opportunity to live in this lovely community of Port Stanley.
Inclusions: REFRIGERATOR, STOVE, DISHWASHER, WATER FILTER SYSTEM, ROLLER BLINDS, PROTECTIVE WINTER WATERPROOF PANELS WITH ENTRY ACCESS DOOR AND REMOVAL PANELS FOR THE GAZEBO, MOUNTING TV BRACKET IN THE LIVING ROOM, ELECTRIC FIREPLACE AND DRESSER AND MIRROR (IN BASEMENT OFFICE), WASHER, DRYER







