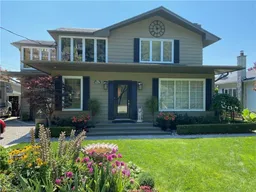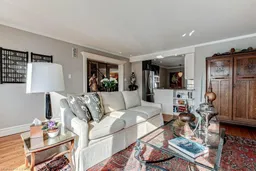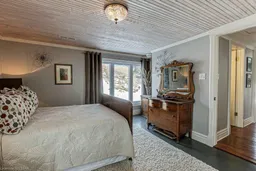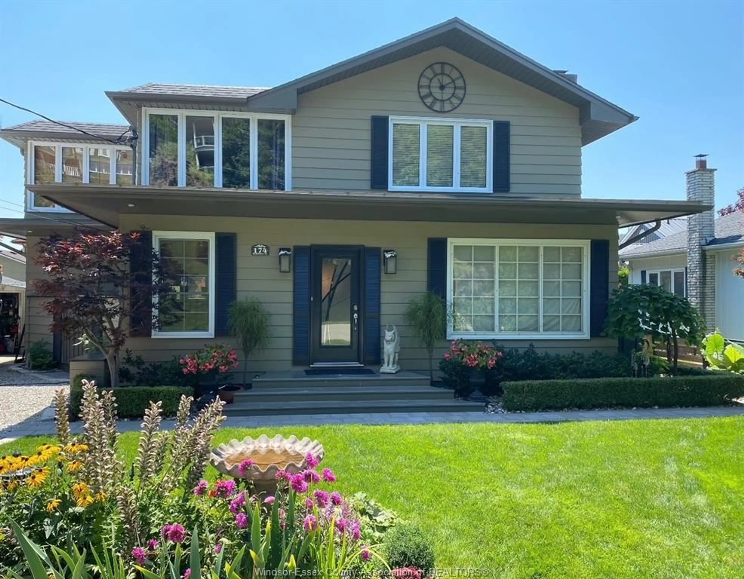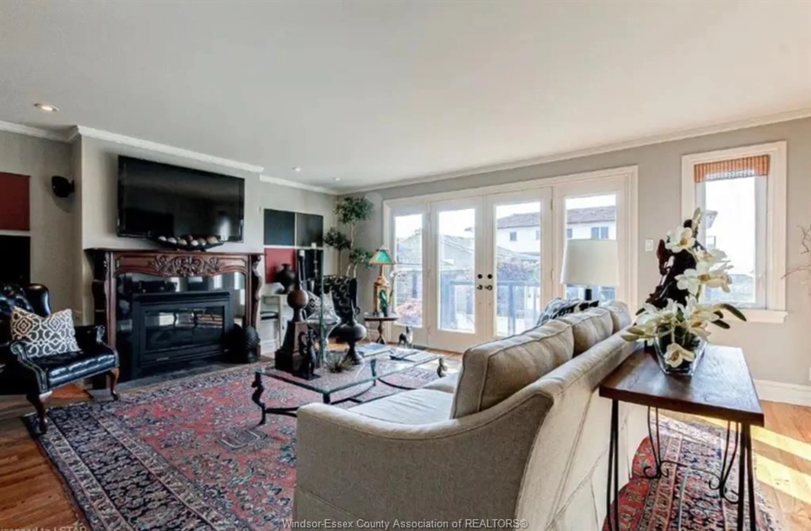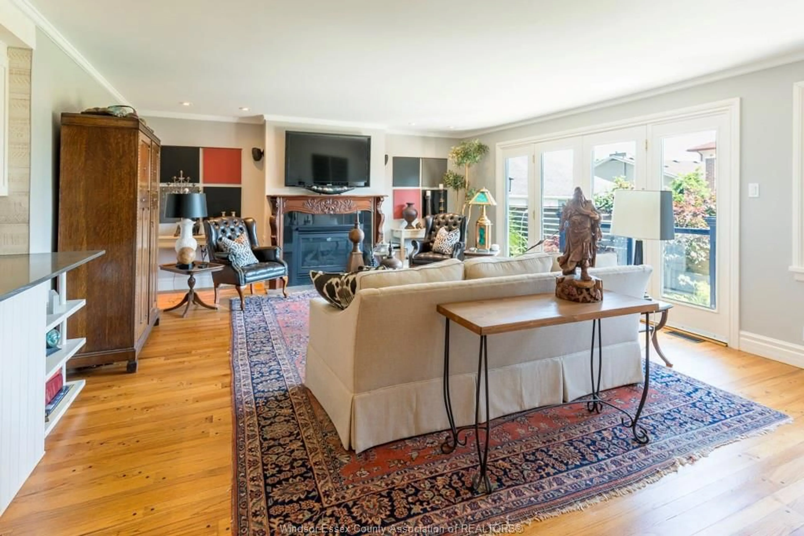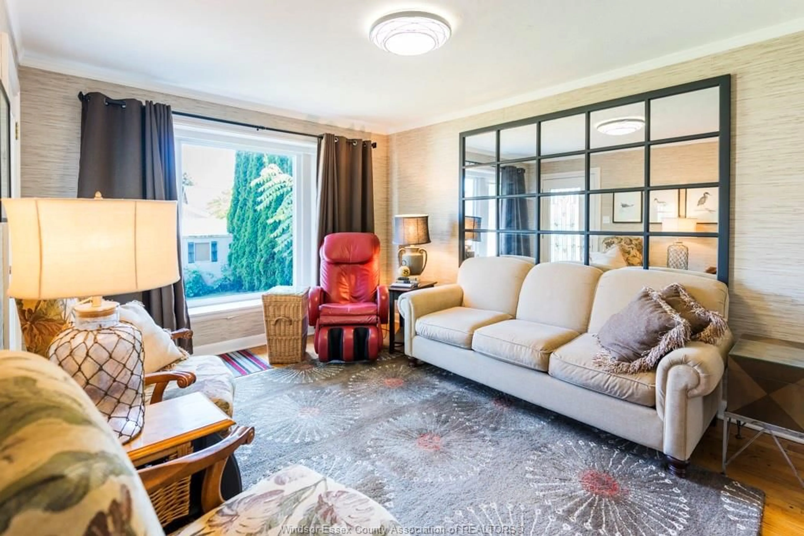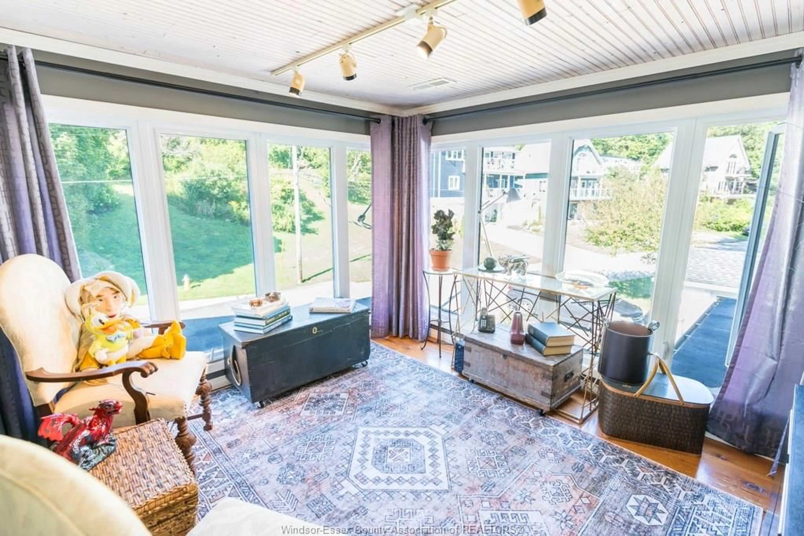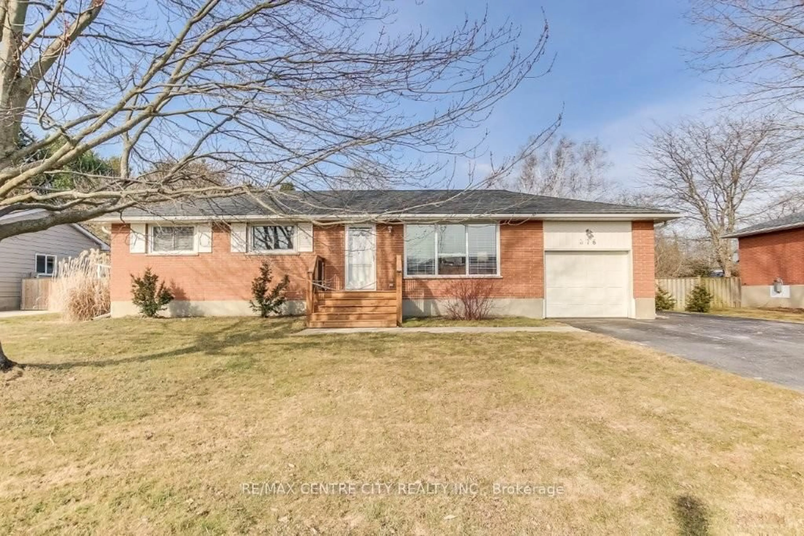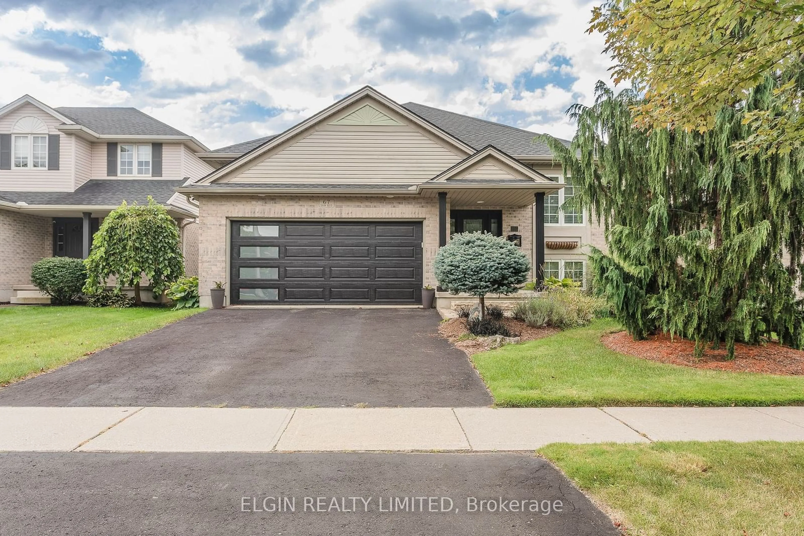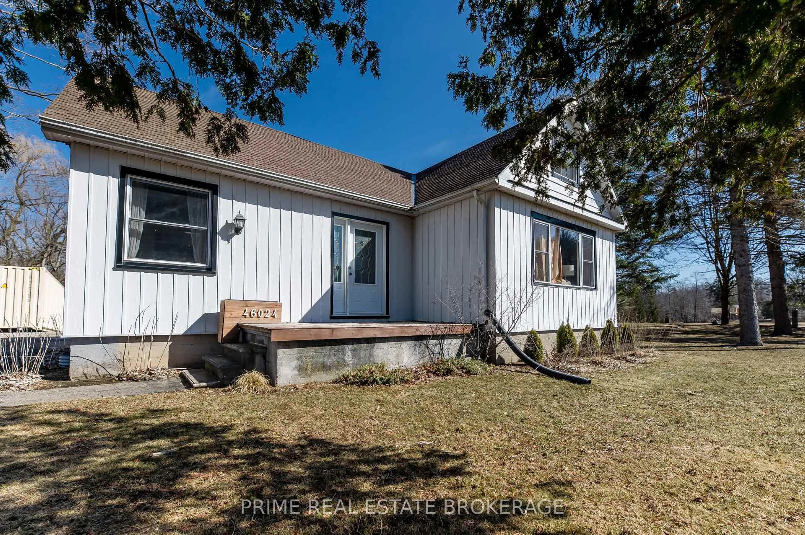174 HARRISON Pl, Port Stanley, Ontario N5L 1A1
Contact us about this property
Highlights
Estimated valueThis is the price Wahi expects this property to sell for.
The calculation is powered by our Instant Home Value Estimate, which uses current market and property price trends to estimate your home’s value with a 90% accuracy rate.Not available
Price/Sqft-
Monthly cost
Open Calculator
Description
Welcome to Port Stanley, a beautiful Lake Erie waterfront community. This formal 2 story feels warm and inviting as soon as you open the door. The 1" thick Virginia Plank floors and custom open tread staircase and original light fixtures set the stage for the cozy feeling of this home. Floor to ceiling glass on both levels for incredible waterfront views. 4 bedrooms, 2 full baths, family room with fireplace, formal dining, new kitchen with breakfast nook all add to this homes charm. The views from the second floor bedrooms and walk out balcony cannot be described you must come and experience it. This home is on the quiet side of Port Stanley with gently rolling walkable streets, pet friendly and great neighbors. The yard is set up for minimal care, turf "grass" pond/waterfall/ flag stone paths, and gorgeous perennials complete this great home/ or cottage get away with minimal maintenance.
Upcoming Open House
Property Details
Interior
Features
2nd LEVEL Floor
4 PC. BATHROOM
BEDROOM
BEDROOM
OTHER
Property History
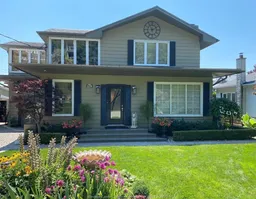 46
46