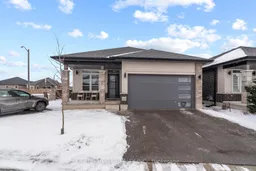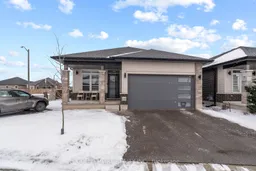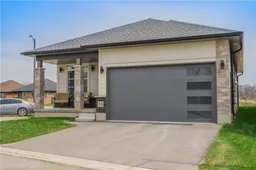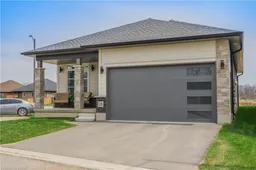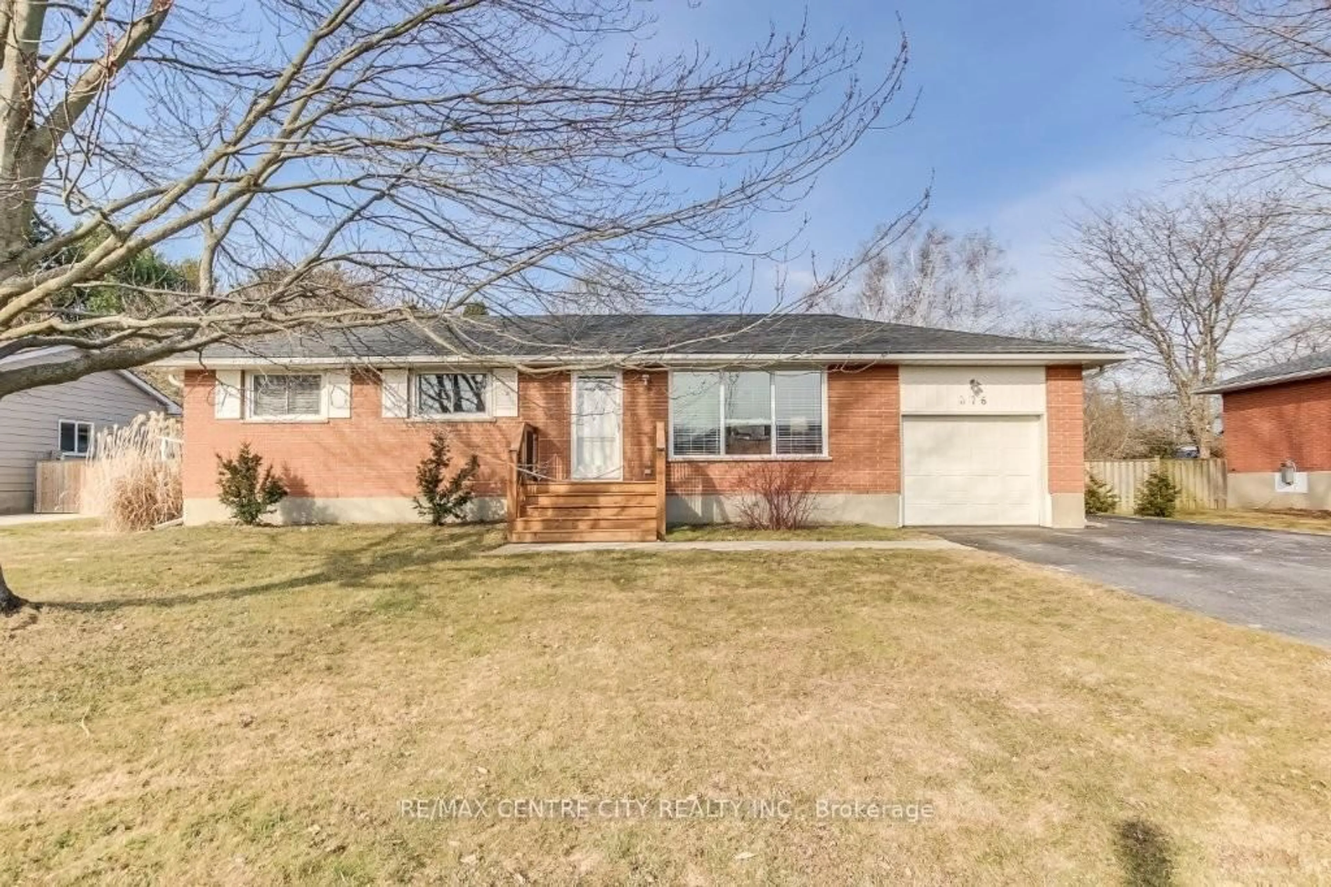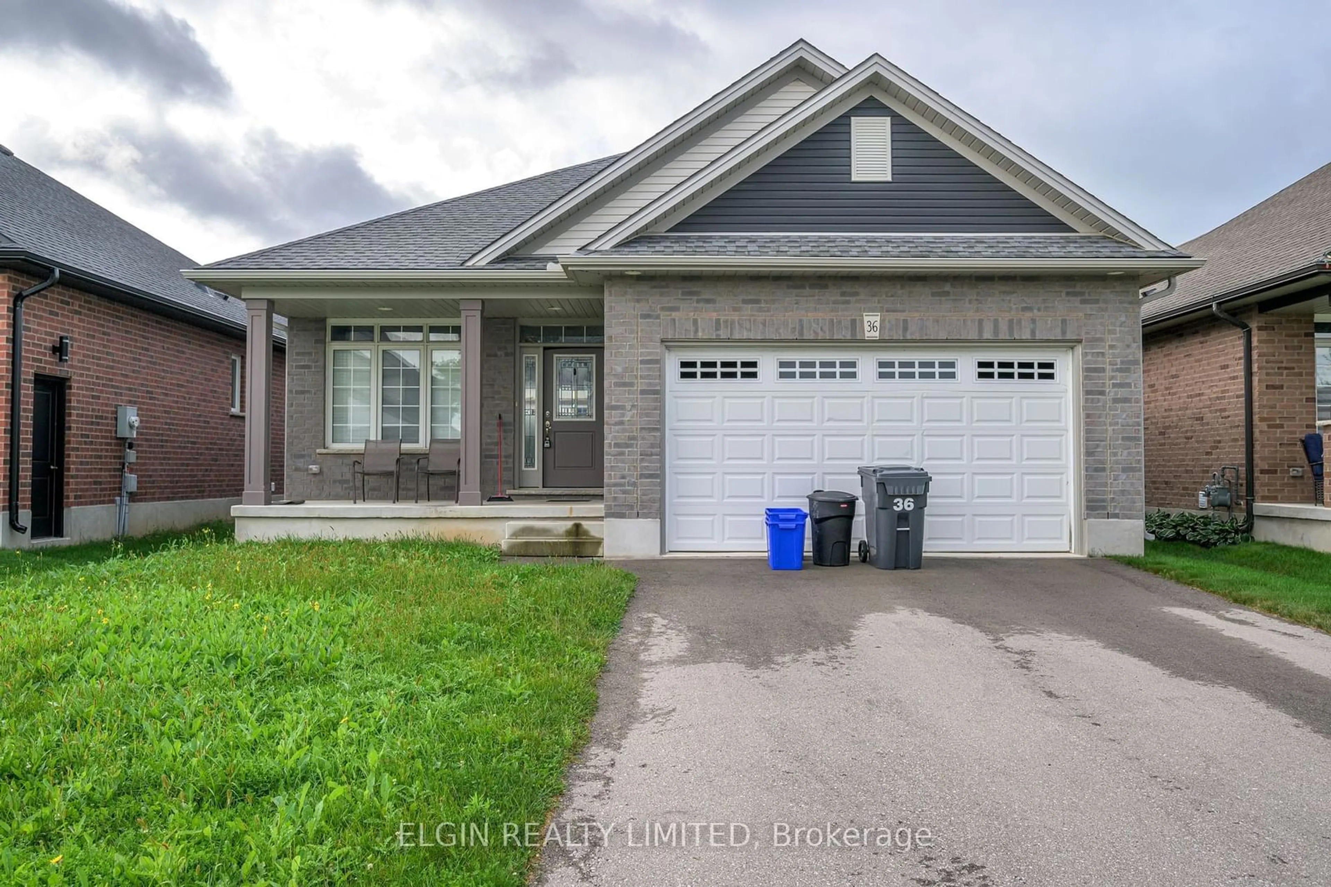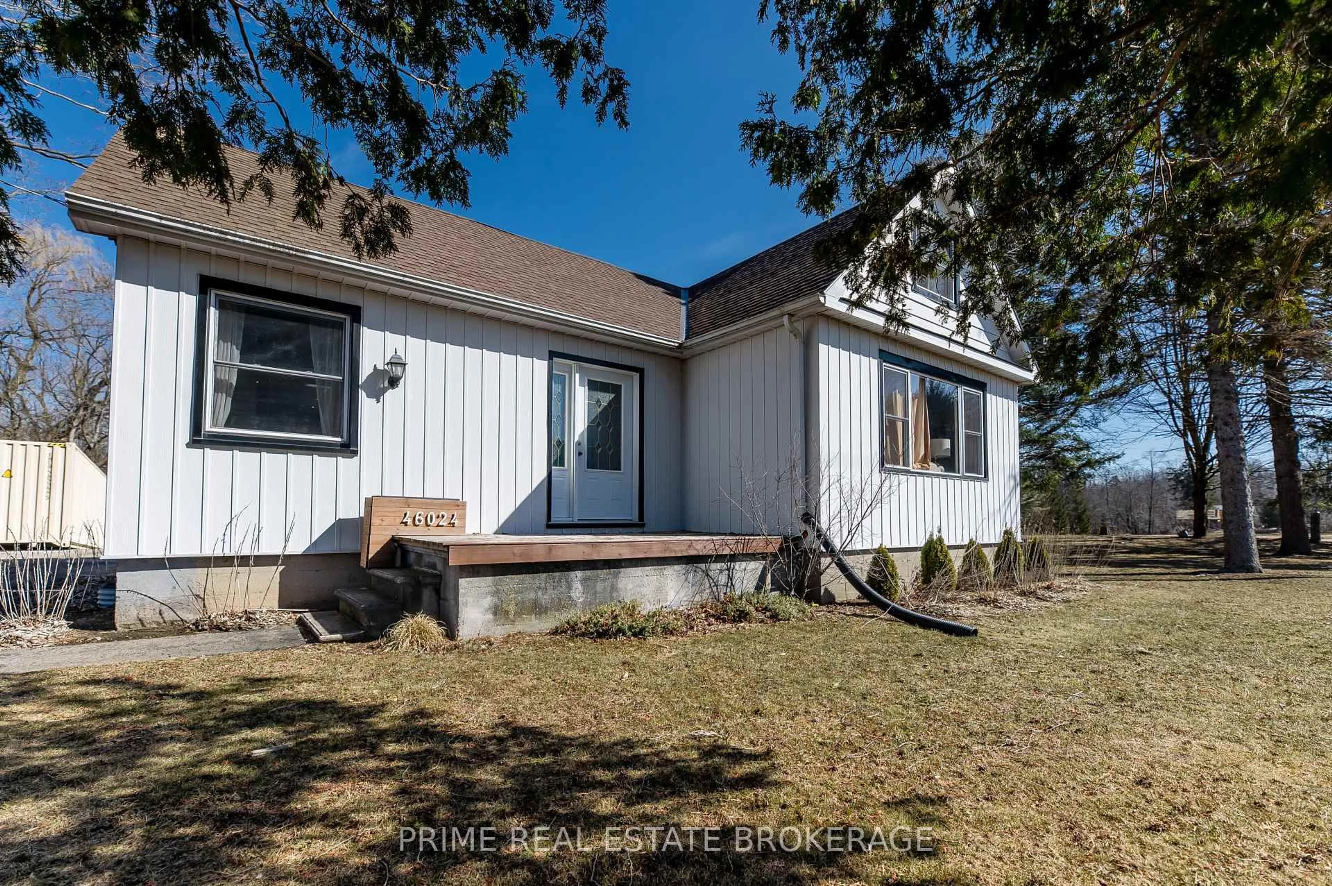Welcome to this stunning brick bungalow, where modern design and exceptional functionality come together in perfect harmony. Featuring impressive curb appeal with a covered front porch, this home offers an open-concept layout designed for effortless entertaining. The bright, designer and upgraded kitchen (including in-built stainless-steel appliances), flows seamlessly into the Great Room, enhanced by a vaulted ceiling, creating a spacious and inviting atmosphere. California-style blinds throughout add an extra touch of elegance. The master suite is a true retreat, offering a luxurious four-piece ensuite, walk-in closet, and a stylish trey ceiling. A second bedroom, full bath, and a spacious laundry area round out the main floor. The fully finished lower level extends the living space, with a large family room, third bedroom, three-piece bath, and a versatile den, perfect for your needs. Located just 15 minutes south of London, this property is conveniently close to walking trails, green spaces, shopping, and essential services. This home blends modern luxury with everyday convenience, offering an exceptional lifestyle in a highly desirable location. POTL - $195/month - Includes lawn maintenance and snow removal. Offer Presentation - 14th April 4pm.
Inclusions: Inbuilt Microwave, Oven, Cooktop, Dishwasher, Washer, Dryer, Califorina Style Blinds
