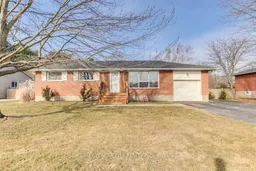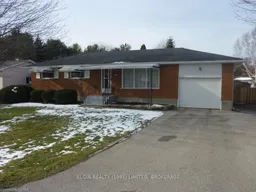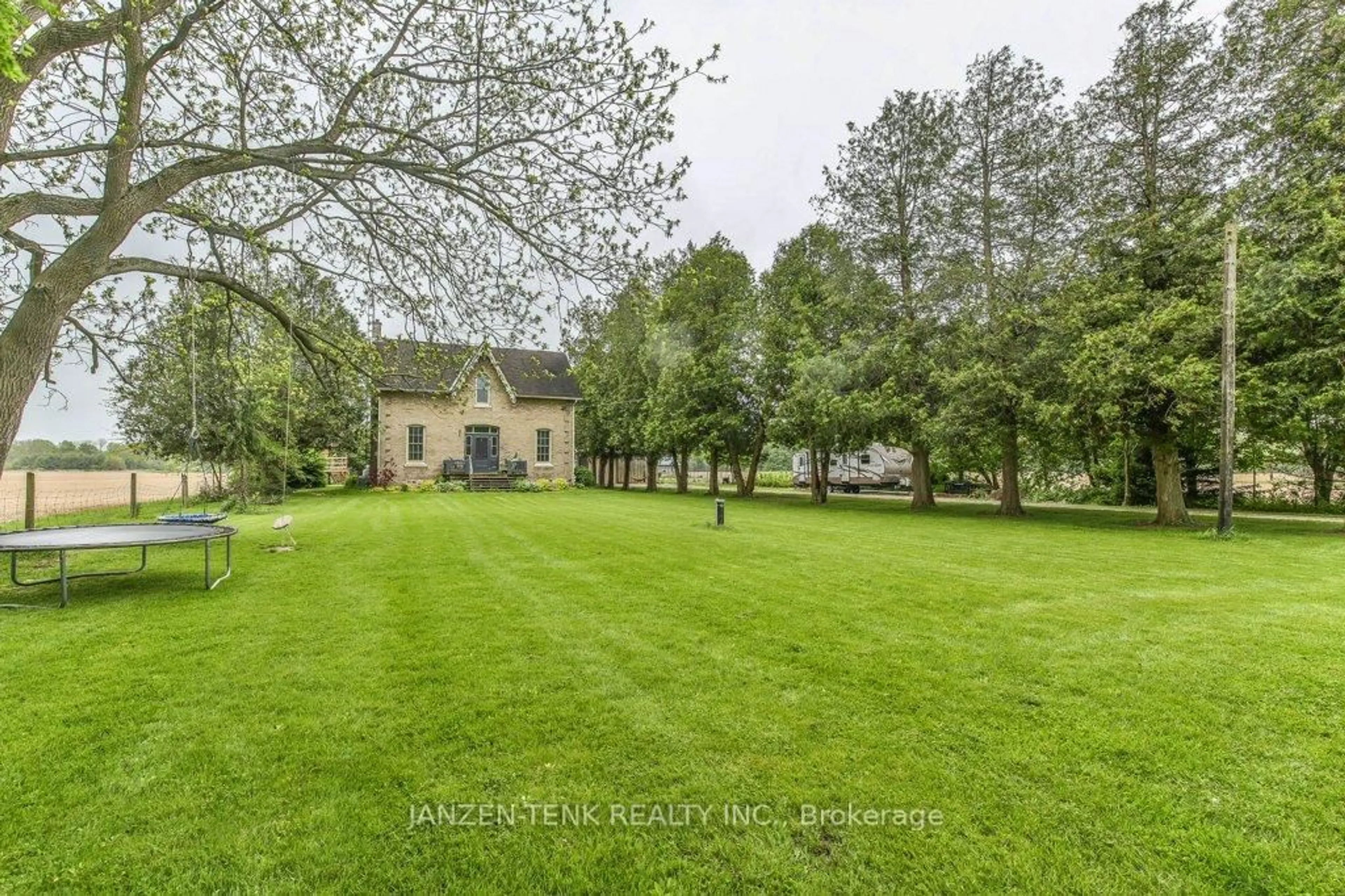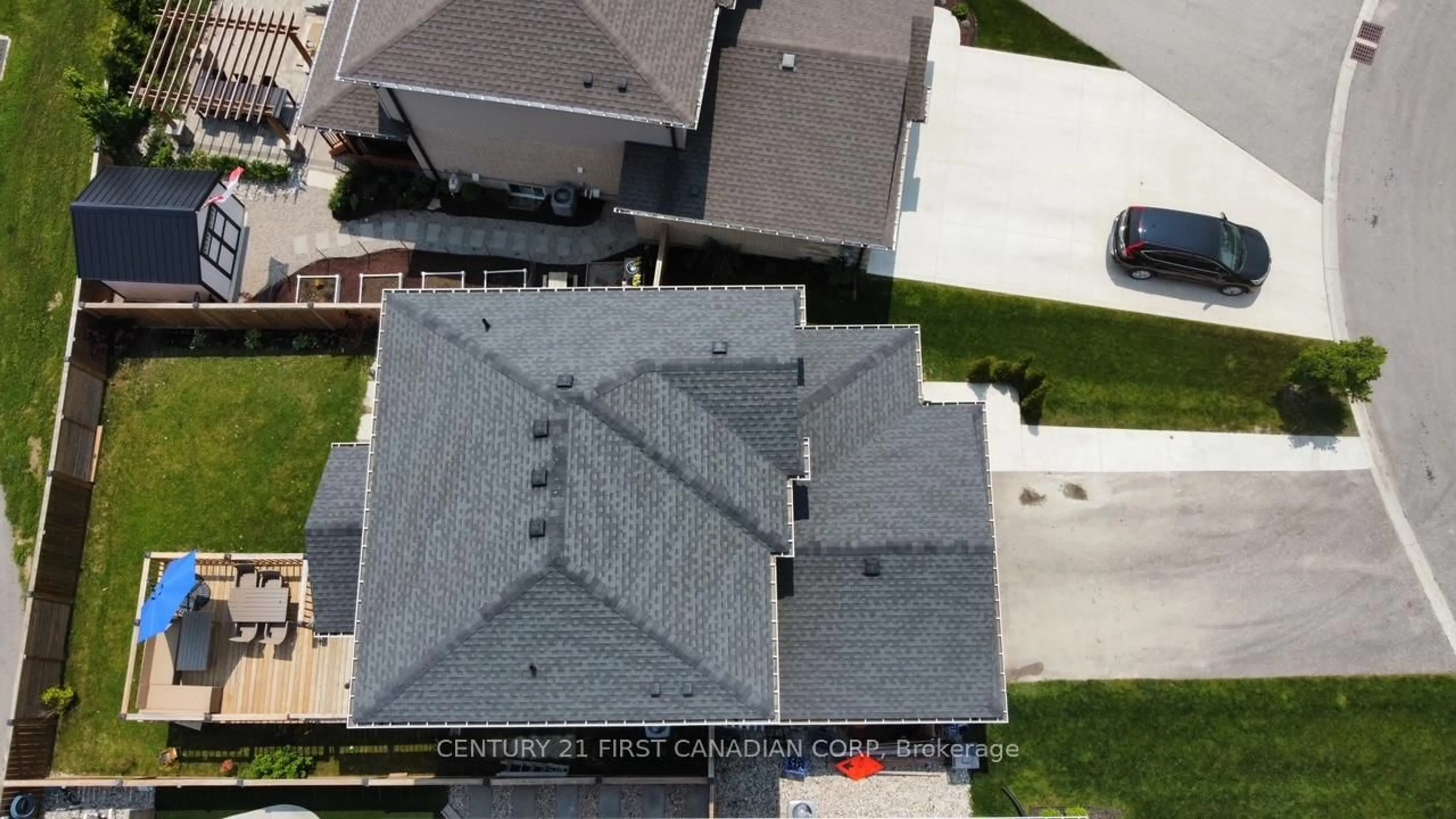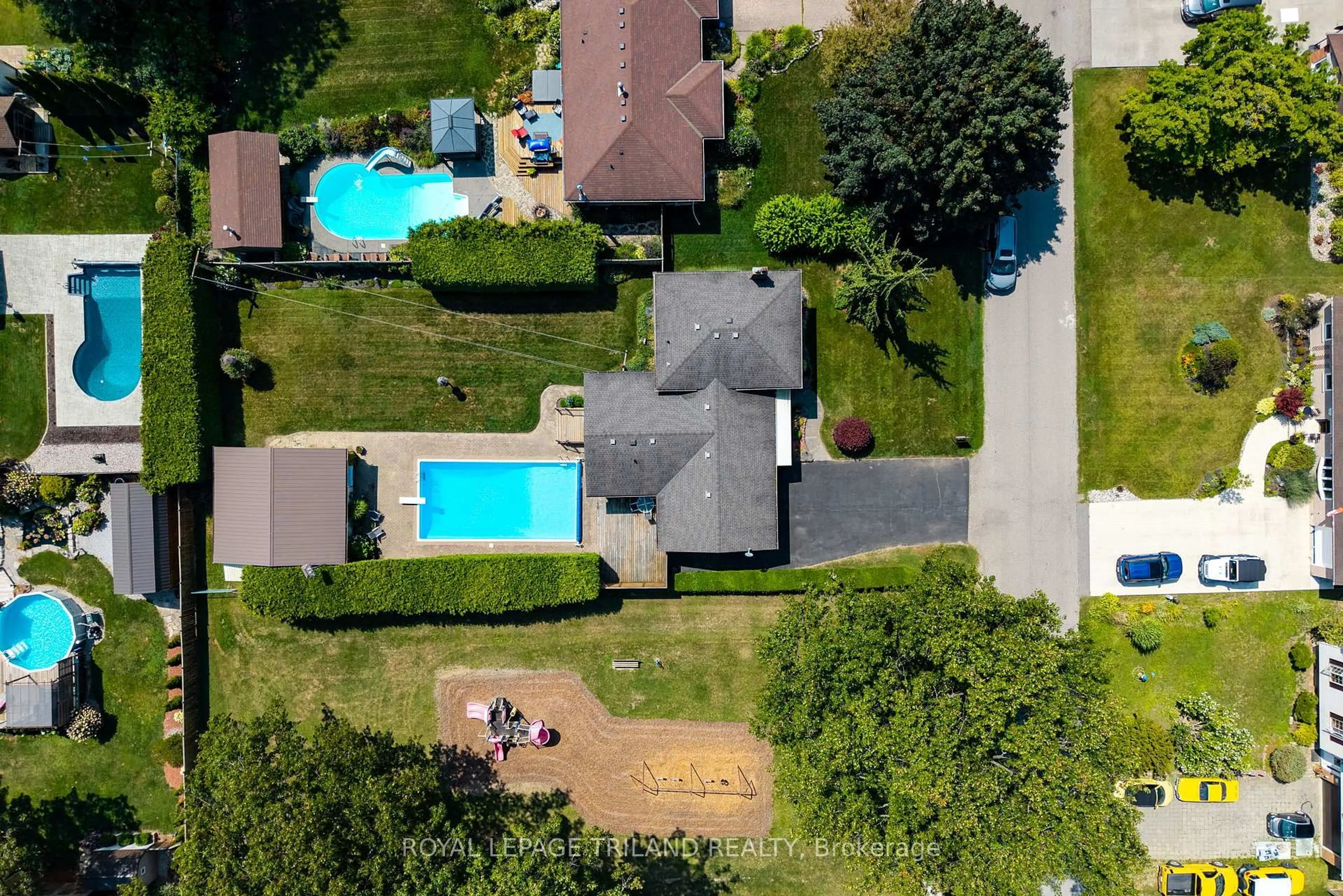Welcome to this charming bungalow in the heart of Port Stanley! Nestled in a desirable neighbourhood of this beautiful beach town, known for its vibrant restaurants, boutique shops, and stunning shoreline. This home offers the perfect blend of comfort and convenience. As you approach, you'll notice the updated front porch (2023), setting the stage for the warm and inviting interior. Step inside to an open-concept living, dining, and kitchen area, featuring hardwood floors and a beautifully renovated eat-in kitchen, with stunning quartz countertops. Down the hall, you'll find three spacious bedrooms and a 4-piece bathroom. At the rear of the home, a cozy family room awaits, complete with a charming brick gas fireplace, and large windows overlooking the backyard, which leads to the back deck (2019). Perfect for outdoor entertaining, while the lush lawn provides plenty of space for kids to play. A 7x12 shed with hydro adds extra convenience for a workshop and storage. Back inside, the basement offers even more living space with a generous rec room, a 3-piece bathroom, and ample storage, including a laundry area. This is a fantastic opportunity to own a home in one of Port Stanleys most sought-after locations. Just minutes from the beach, marina, and all the town has to offer! Don't miss out on this !
Inclusions: 7X12 SHED WITH HYDRO / FURNACE 2017 / HWT 2018 / SEPTIC PUMPED 2023 / FRONT DECK 2023 - BACK DECK 2019 / BLOWN IN 2020 / KITCHEN 2017 / QUARTZ COUNTERTOPS / HARDWOOD FLOORS / WINDOW & DOORS 2017 / SUMP X2
