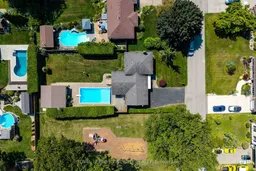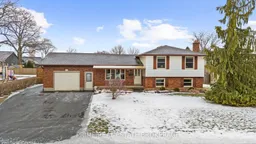If you've been dreaming of giving your kids the kind of space and lifestyle you wish you'd had growing up, 385 Beamish Street might just be your answer. Tucked away on a quiet street beside a peaceful park, and only 10 minutes from Elgin General Hospital, this is one of Port Stanley's most sought-after locations. It's close enough to walk to the beach, shops, and restaurants in about half an hour, yet private enough to feel like your own little world. Easy for the commuter with access to Sunset from East Rd. Inside, this four-level side-split offers 3 spacious bedrooms, 2.5 baths, and a practical layout that works for real life. Huge solid oak kitchen at the heart of the home and main-floor laundry for busy mornings or to clean up after that pool party. The bright, open living spaces flow easily, making it simple to keep an eye on the kids or entertain friends without feeling cramped.Step outside and youll see why this property is so rare: 15-foot hedges give you total privacy, your own 18x36 in-ground pool promises summers the kids will never forget, and a 24x26 workshop is ready for your next big project. The school bus stops right nearby, and great schools are within reach, so the morning rush just got a whole lot easier.With thoughtful updates like geothermal heating and cooling, a renovated main bath (2020), and new hardwood in the primary suite (2024), this home blends comfort, efficiency, and charm. Port Stanley isn't just a place to live its a lifestyle where safe streets, parks, and beaches are part of everyday life.
Inclusions: fridge, stove, washer, dryer, dishwasher, remote garage door opener, pool equipment and remaining chemicals





