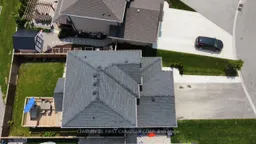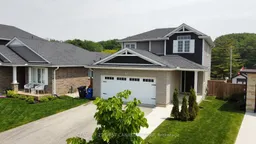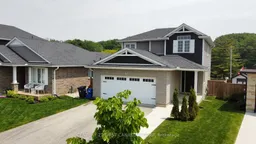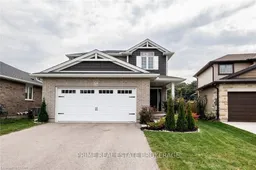Nestled in the picturesque beach town of Port Stanley,this enchanting 5 yr old two storey home is just moments away from the lake in a delightful neighbourhood. 226 emery is a gem,offering 3 bedrooms and 3 bathrooms making it an ideal choice for first time buyers or growing families. Upon entering, you will be greeted by an inviting floor layout where functionality meets style.The kitchen is both practical and spacious,with ample storage, seamlessly flowing into the living and dining room areas, main level features also include laundry/mudroom with garage access and 2 pc powder room for added convenience. Ascend to the second level where the primary bedroom awaits with generous walk in closet and luxurious ensuite with deep soaker tub and glass walk in shower. Outside we have a newly constructed oversized rear deck great for entertaining or relaxing.generous totally fenced yard, 4 person hot tub with privacy, expanded driveway to accomodate guests and family activities, Unspoiled lower level with potential for additional living space and a rough in for additional bathroom. Easy commute to london /st thomas 15 minute walk to beach or downtown.
Inclusions: fridge,stove ,dishwasher ,washer dryer,







