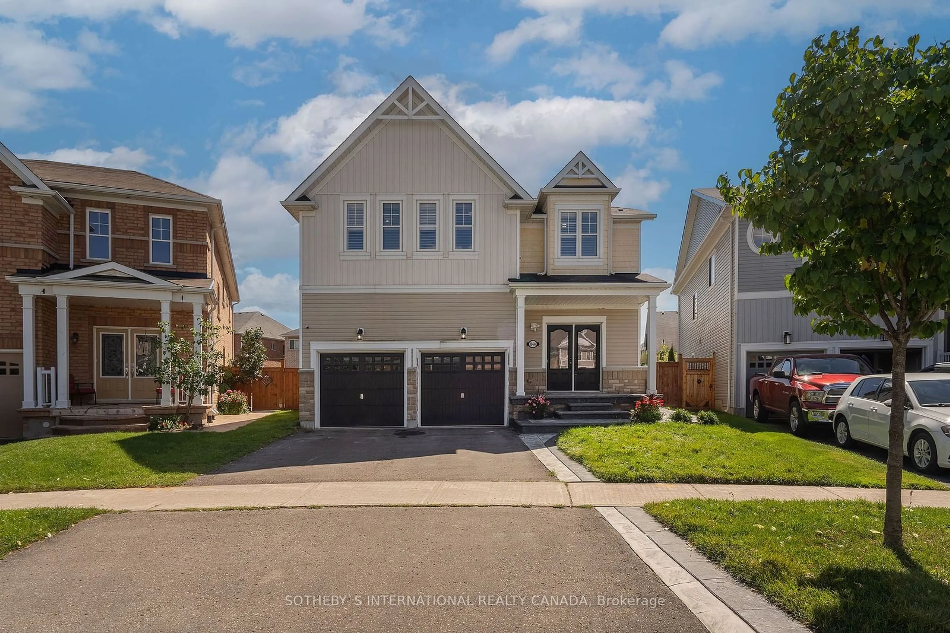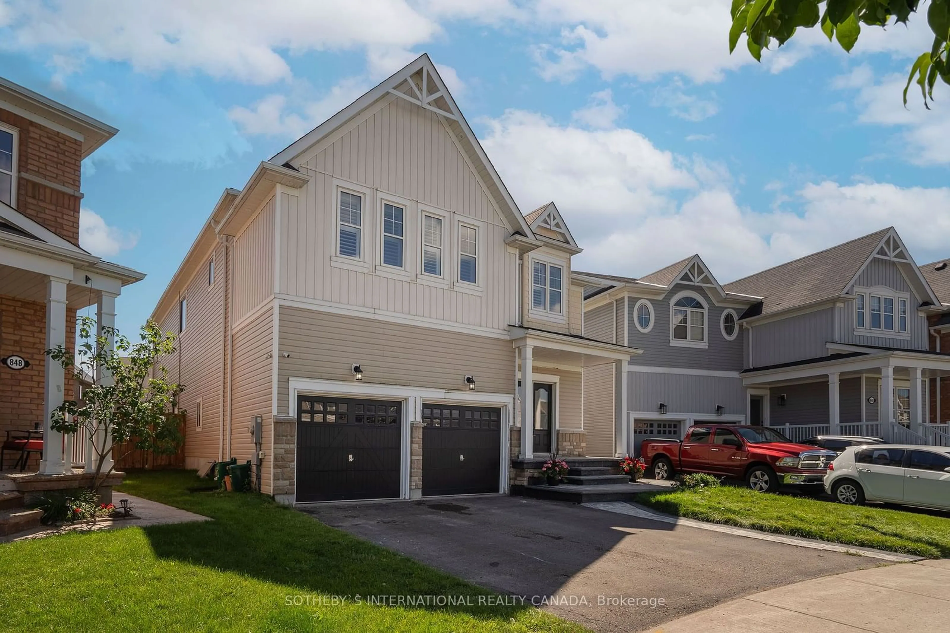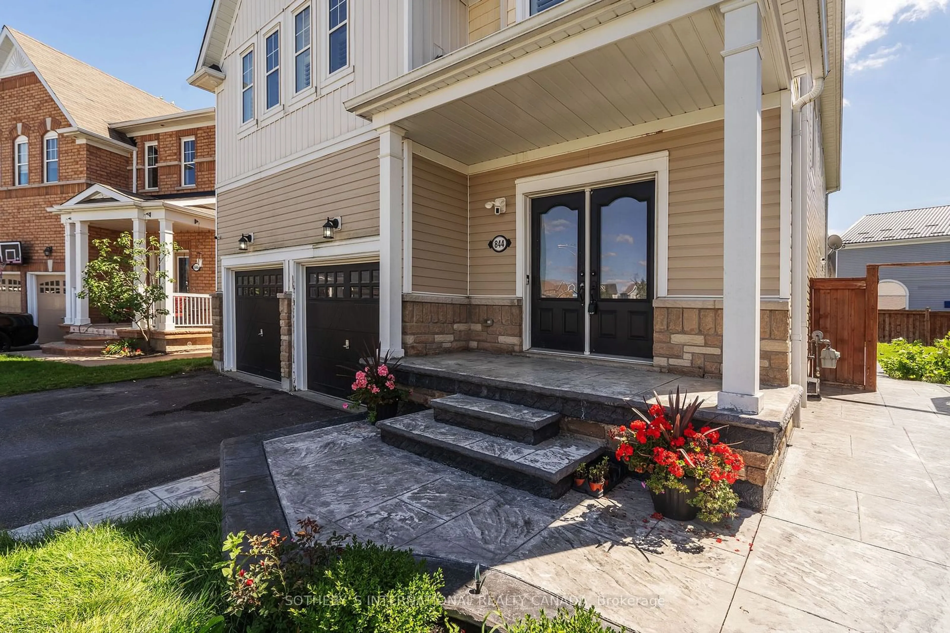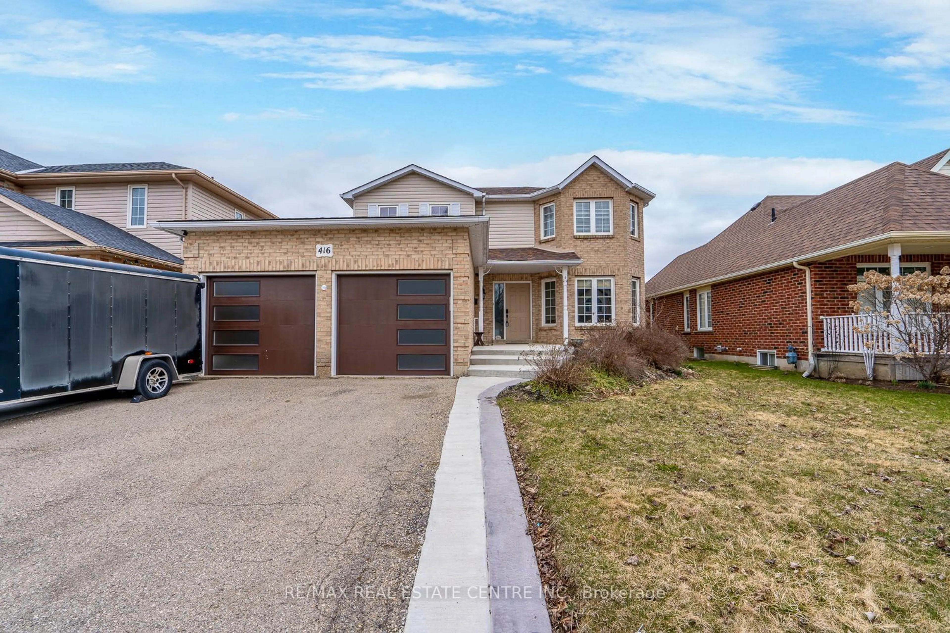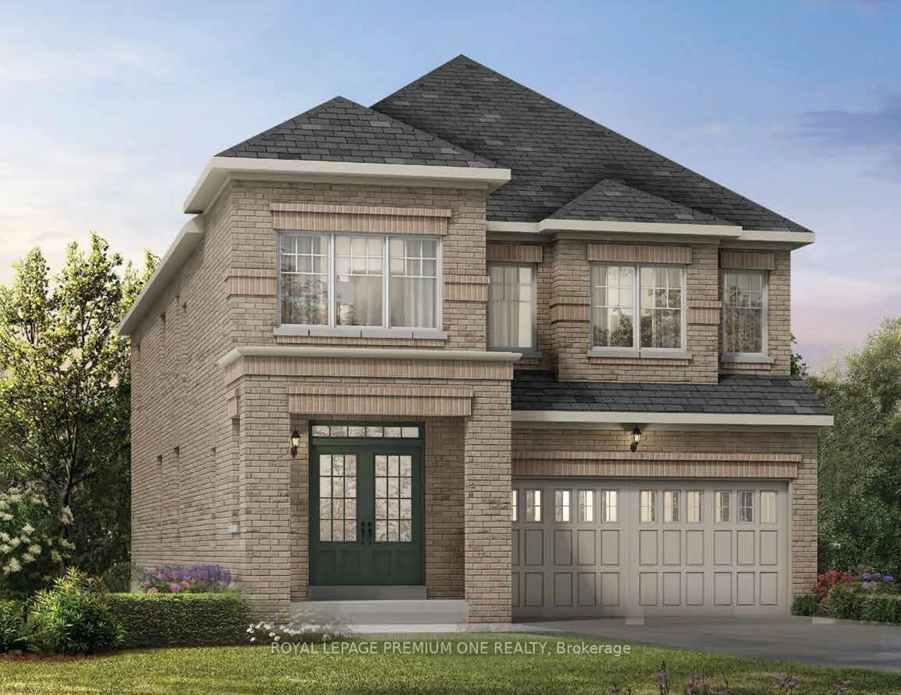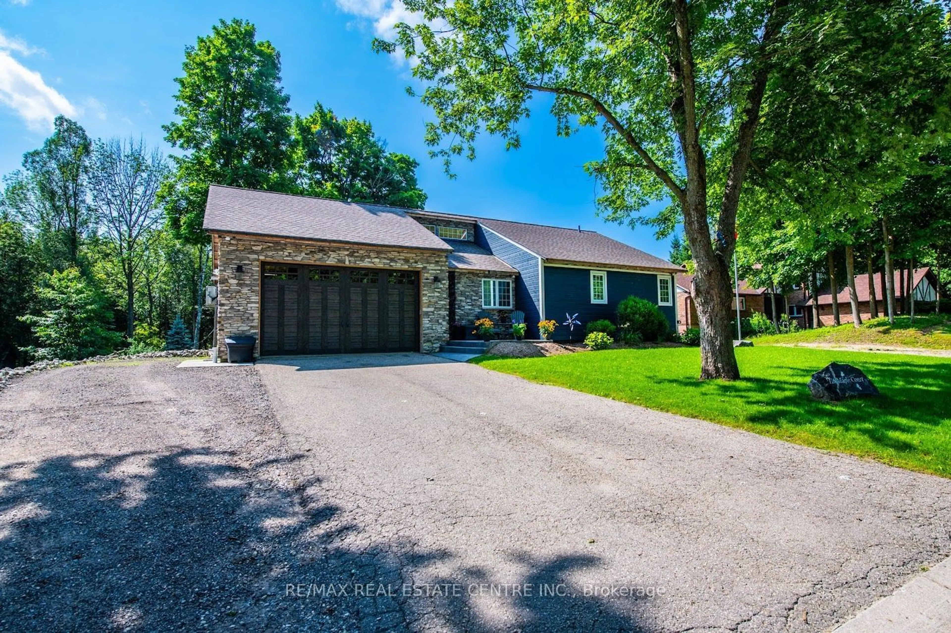844 O'reilly Cres, Shelburne, Ontario L0N 1S2
Contact us about this property
Highlights
Estimated ValueThis is the price Wahi expects this property to sell for.
The calculation is powered by our Instant Home Value Estimate, which uses current market and property price trends to estimate your home’s value with a 90% accuracy rate.Not available
Price/Sqft$272/sqft
Est. Mortgage$3,779/mo
Tax Amount (2024)$6,764/yr
Days On Market81 days
Description
Welcome to 844 O'Reilly Crescent, a stunning 4-bedroom, 3.5-bathroom home nestled in a quiet, family-oriented neighborhood. This exceptional property boasts a spacious layout with a second-floor laundry and media room, perfect for modern living.The main floor features 9-foot ceilings, showcasing a spacious eat-in kitchen with stainless steel appliances, a large island, and ample room for culinary creativity. Enjoy separate living, dining, and family rooms, offering versatile spaces for relaxation and entertaining.Situated on the pie-shaped lot, with professionally landscape stamped concrete, exterior pot lights, a gazebo and rough-in for a future gas fire pit, ideal for outdoor gatherings and quiet evenings under the stars. The stamped concrete front entrance and double door entry add to the home's curb appeal.Conveniently located near grocery stores, schools, and other amenities, 844 O'Reilly Crescent offers the perfect blend of comfort, style, and convenience for a growing family. Don't miss the opportunity to make this your new home!
Property Details
Interior
Features
Main Floor
Family
5.37 x 4.45Window / Open Concept / Broadloom
Kitchen
5.67 x 3.84Combined W/Br / Stainless Steel Appl / W/O To Patio
Dining
4.28 x 3.96Window / Separate Rm / Broadloom
Living
3.96 x 3.54Above Grade Window / Separate Rm / Broadloom
Exterior
Features
Parking
Garage spaces 2
Garage type Attached
Other parking spaces 2
Total parking spaces 4
Property History
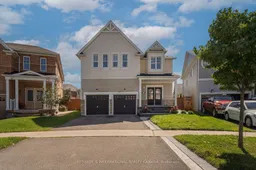 39
39
