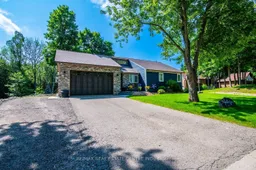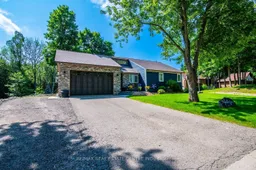Charming Detached Bungalow in Shelburne's Most Sought-After NeighborhoodDiscover the perfect blend of comfort and style in this detached bungalow, situated on a stunning property in the heart of Shelburnes most desirable neighborhood. This home has undergone many upgrades and awaits your personal finishing touches to make it your own.Key Features:Open Concept Main Floor: Enjoy the spacious open-concept living and dining area with vaulted ceilings that create an airy, inviting atmosphere.Bedrooms: Two generously sized bedrooms on the main floor, plus a third bedroom on the lower level.Outdoor Living: Step out from the living room onto a massive deck that overlooks the scenic half-acre yard, offering a serene and private outdoor space.Lower Level: The fully finished lower level includes a recreation room, an additional bedroom, and a three-piece washroom.Ample Parking: An extended driveway provides plenty of parking space for multiple vehicles.Storage: A large shed with a durable metal roof offers additional storage.Recent Upgrades:New windows installed in 2020/21.Insulated garage door and front door.Wood stove added in the basement in 2019.Gas dryer and stove for efficient and cost-effective utilities.Dream Garage: The insulated garage is a versatile dream space featuring:Epoxy floors.Hard-wired 220v air compressor.100 amp electric panel with welder plug.Sink.Heating and air conditioning.This property provides the best of both worlds: the convenience of town living with the feel of a country retreat. Priced attractively, this is a unique opportunity to move into a highly coveted neighborhood in Shelburne.Extensive Renovations: For a detailed list of the extensive renovations completed, please see the attached document.Dont miss out on this incredible opportunity to own a beautifully upgraded bungalow in one of Shelburnes premier locations!
Inclusions: All appliances, all window coverings, all light fixtures, water tank owned, air compressor in garage





